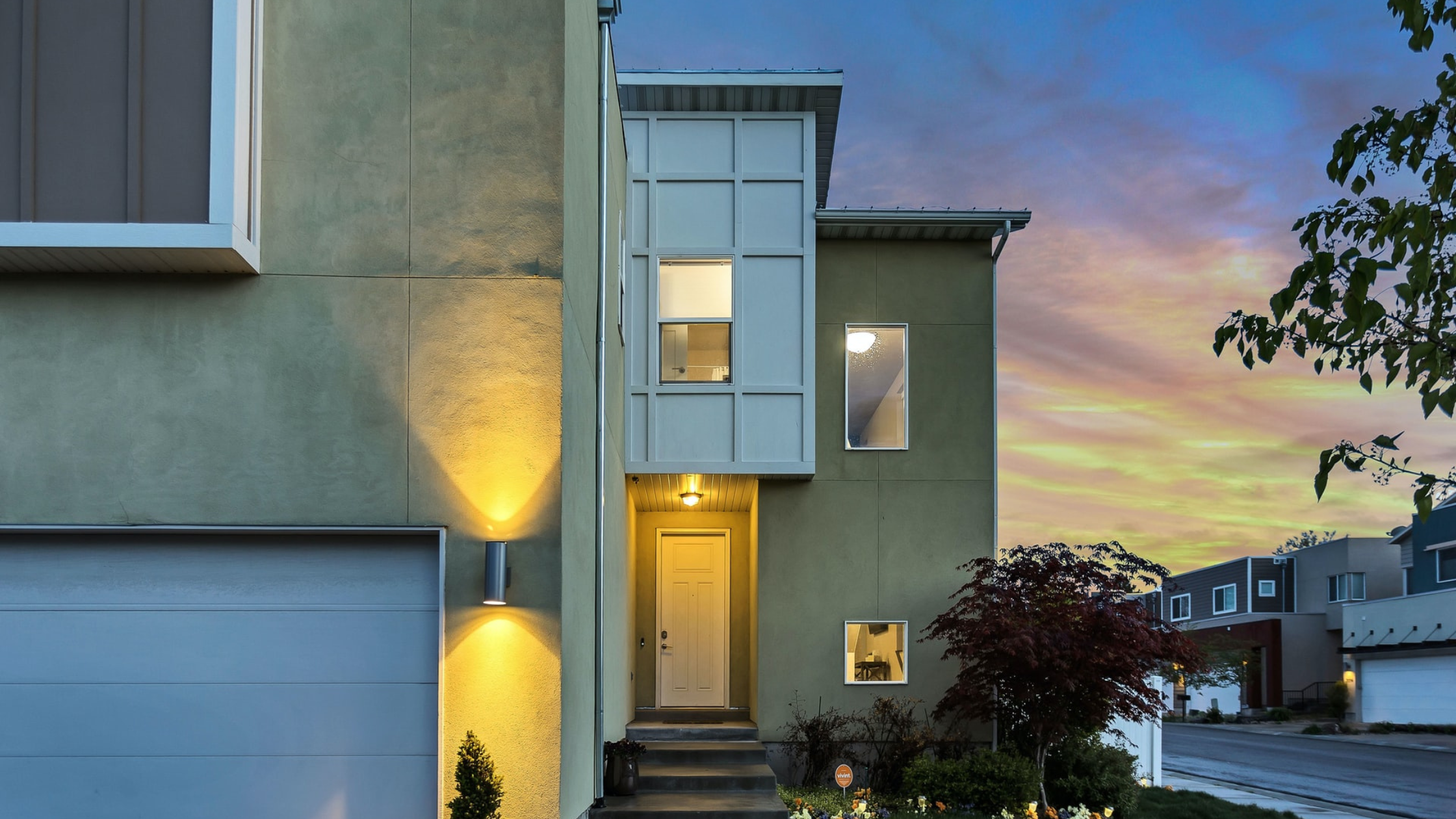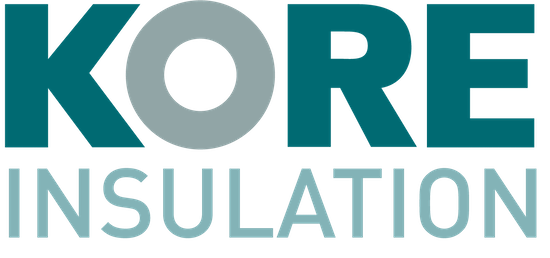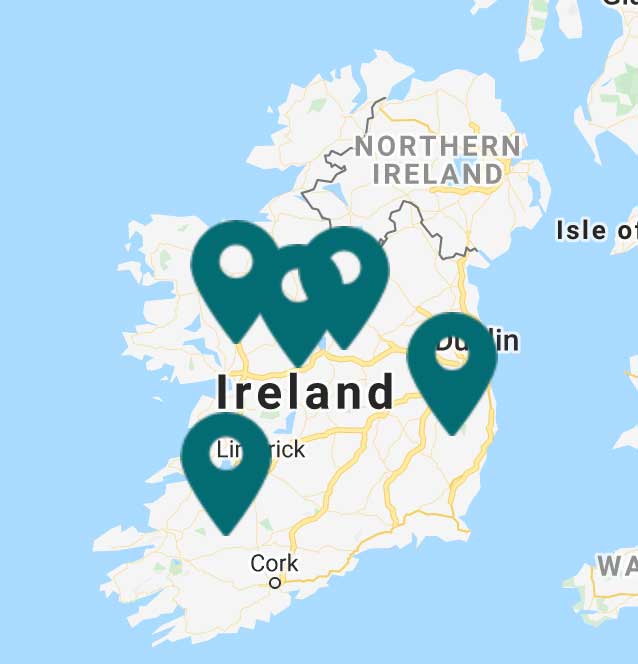
A passive house is an energy efficient building designed to help reduce its heating needs and energy demand, therefore reducing its overall impact on the environment. When planning to design and build a passive house there are certain standards that must be met in regards to heating, cooling, air leakage and total energy consumption. Houses are designed to meet passive house standards with the use of specialised software during the design phase called Passivhaus Planning Software, or PHPP. PHPP software allows designers to run computer simulations to ensure their design meets passive house specifications before the works begin.
What are the Passive House Standards?
To be certified as a passive house a building must meet certain standards as set by the Passive House Institute:
- Space heating demand must be ≤ 15 kWh/(m²a) per annum, or 10 W/m² for heating load
- Total cooling demand ≤ 15 kWh/(m²a) + 0.3 W(m²aK) – DDH
- Total primary energy consumption for hot water, heating and electricity ≤ 120 kWh/m²
- Air leakage ≤ 0.6 x house volume per hour
While these standards aren’t legal requirements when building a home, they are required should you wish to receive Passive House Certification from the Passive House Institute. If passive house standards are met conventional heating methods are not required such as boilers, radiators and open fireplaces.
Passive House Insulation Requirements
Insulation plays a key role in the design and build of passive houses. Typically, additional insulation is required than what would be found in a house built to typical building regulations. Insulation is used to reduce the transfer of heat through the building’s walls, roof and floors. U-Values must be low and are typically within the range of 0.10 to 0.15 W(m².K). A variety of insulation materials may be used, including expanded polystyrene (EPS). Thicker walls and insulation are usually required to achieve these lower U-Values. KORE offers several products that can be used in the design and build of a passive house.
Passive House Ventilation
In addition to insulation, ventilation plays a critical role in the energy efficiency of a passive house. A combination of passive natural ventilation systems and mechanical heat recovery ventilation systems can be used, dependent on the climate of the building’s surrounding environment. Passive houses are airtight. Without a ventilation system fresh air could not be exchanged leading to higher levels of CO² and airborne particles. While many passive house ventilation systems may be available, it’s important to choose one that is certified by the Passive House Institute and has a proven high efficiency in heat recovery. The benefits of a mechanical heat recovery ventilation system include extremely low energy use, high-quality indoor air and comfortable indoor temperatures that stay consistent throughout the year. An efficient back up system can be used in the event the mechanical ventilation system does not produce enough heat certain days of the year or the system fails and needs repairs.
Other Passive House Requirements
Insulation and ventilation are both important components in the design and build of a passive house, but there’s still much more to it. It’s important to maximise passive solar gain — meaning the sun is used as often as possible to heat the air and water the home consumes on a daily basis. Every window must have an energy efficient glazing and the appliances must be energy efficient. In a well designed passive house, the sun, appliances and occupants themselves usually produce enough heat to keep the indoor air temperature at a constant and comfortable level from room to room.
To maximise the potential the sun can have on a passive house it’s important that windows face south or due south whenever possible. Avoiding north-facing windows can help reduce heat loss, provide natural light during the day and conserve the energy that would be used for artificial lighting and heating. PHPP software is used to help reduce the risk of overheating during warm, sunny days and ensure that the building sits at the correct orientation. Thermal bridging should also be addressed to reduce heat loss from uninsulated areas of the home. This includes areas between joints, walls, floors and ceilings.
Designing and Building a Passive House in Ireland
When planning to design a new passive house or retrofit an existing structure, it’s important to work with a certified architect and contractor who understands the requirements of the project. The Sustainable Energy Authority of Ireland breaks the designing and building process down into eight steps:
- Client briefing
- Site visit
- Sketch design
- The initial evaluation of energy performance
- Design and specification
- Tender documents and drawings
- The works
- Testing
The client briefing is designed to outline the requirements of the project, whether it’s residential, commercial or a scheme for a local authority. A site visit is then carried out to determine the correct orientation for the structure and any obstructions in its surrounding environment. A sketch design is completed to the requirements of a passive house and an initial evaluation of energy performance is conducted using PHPP software. When everyone involved is satisfied with the performance of the initial design, a detailed design and specification is completed and retested with the PHPP software. Detailed design and specifications are required to apply for planning permission.
When permission has been granted technical drawings are required before construction can commence. These technical drawings include specifications on ways to minimise heat loss, ensuring airtightness, sizing ventilation equipment, back-up heating, solar panels and other required elements that aid in the efficiency of a passive house. The works can begin after a competent contractor has been found. Subcontractors may need to be utilised for the installation of ventilation equipment, solar systems, back-up heating systems and controls.
Testing should begin on the structure once the airtight layer is complete so problems can be rectified as they arise. Air-leakage cannot exceed 0.6 changes per hour using 50Pa over pressurisation and under pressurisation testing. The testing should only be conducted by an independent inspection and testing body.
Energy Efficiency
On average, Irish houses require 9,722 kWh of energy for space heating purposes per year, resulting in 2,855kg of CO² emitted into the atmosphere. A house meeting Passivhaus Standards typically requires as little as 1,500 kWh of energy per year to meet space heating requirements. The reduction in energy demand results in a drastic cut to the carbon dioxide released into the environment to 176kg per year and a significant savings on energy bills. The heating cost for a 150m² house would be in the range of €100 per year should it meet passive house standards.
Learn more about Passive House requirements and other low energy builds.

