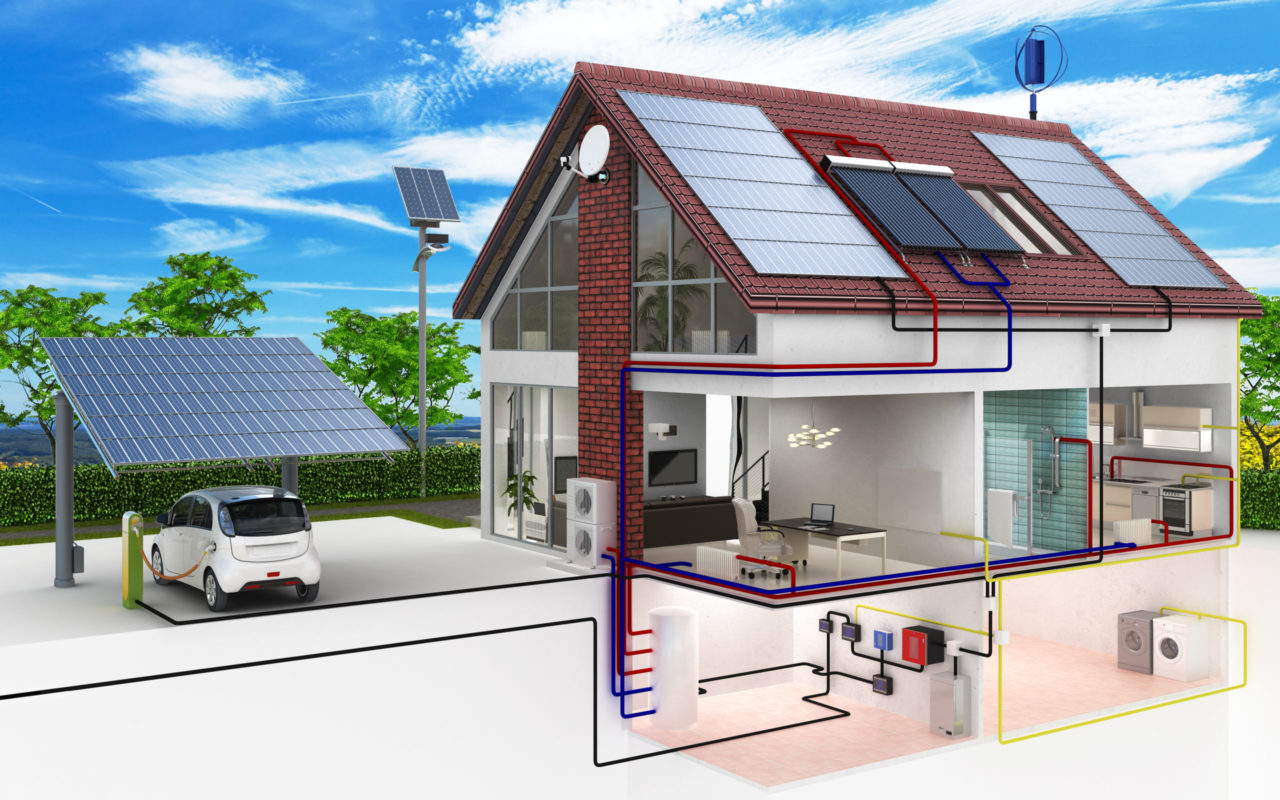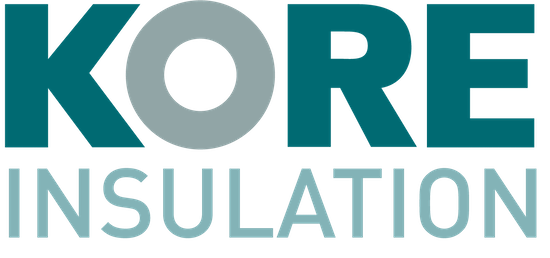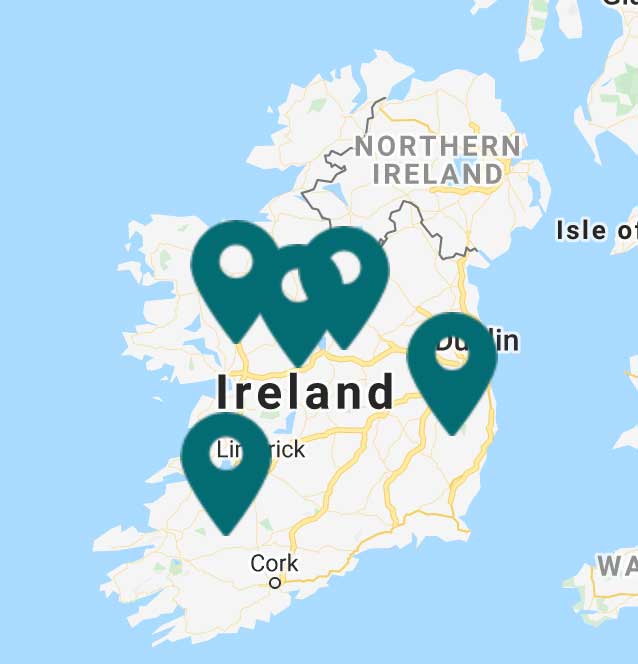
A Passive House is a house built to the Passivhaus certification, a world standard in energy efficiency construction. A passive house is designed, optimised and verified using the Passivhaus Planning Software (PHPP), allowing architects and designers to ensure their design meets the standards regarding heating, cooling, ventilation, air tightness, and energy consumption.
Passive house standards incorporate space heating and cooling demand, primary energy consumption, air tightness and thermal comfort. To achieve Passive House Certification from the Passive House Institute, a house must be constructed with thermal insulation achieving a U-Value of 0.15 or less, passive windows must be installed, as well as ventilation heat recovery, air tightness of ≤ 0.6 to ensure no air leakages, and where possible thermal bridging must be virtually eliminated. For more on Passive House standards and principles, please visit the KORE blog.
10 reasons to choose the Passive House Standard for your home
1. It encompasses the changes to Part L Building Regulations
With November fast approaching and the nZEB standard becoming effective, building to the Passive House standard provides the same outcome required to achieve the low energy standard. Elements including low U-Values for thermal insulation, using renewable energy sources such as solar PV, mechanical ventilation with heat recovery, heating systems, and elimination of thermal bridging with a focus on the building’s airtightness. nZEB also demands that the energy used must be from a renewable resource, similar to Passive House.
2. Comfort
With efficient thermal insulation, mechanical ventilation heat recovery and a renewable heating system, a passive home provides the perfect climate for both winter and summer. The home is equipped to stay cool in the warmer months, while providing heat in the colder months, allowing the homeowner to decide on the correct comfort level for them all year round. With continuous low-volume ventilation providing filtered fresh air to living spaces and exhausting stale air from service spaces, the indoor air is free of contaminants and airborne toxins.
3. Air Quality
Good indoor air quality is essential for people living with asthma, allergies or respiratory diseases. Passive houses are one of the healthiest homes as air quality is high, with continuous low-volume ventilation providing filtered fresh air to living spaces and exhausting stale air from service spaces, with the elimination of outdoor pollution, the indoor air is free of contaminants and airborne toxins.
4. Affordability
Passive House building provide long term cost savings with reduced energy costs, however at the beginning stages there was found to be a cost parity between standard block construction and passive house construction. The investment in higher quality building components required by the Passive House Standard is mitigated by the elimination of expensive heating and cooling systems.
KORE’s Insulated Foundation System was used on a Passive House Development in Dublin, where 59 homes were constructed to this standard, and where developers Durkan Residential called it a clever concept that was cost neutral.
There are also a number of grants available from SEAI to offset the costs of building to Passive House standard, grants for components such as heat pumps, Solar PV, and heating control systems.
5. Versatile and Verified
Any architect can design a home to the Passive House standard using the Passivhaus Planning Software (PHPP). The PHPP model encompasses all building elements, optimising results and offering design tools that can certify a building to the standard.
6. Resilience
A Passive House is like a security blanket, if the power goes off, even in winter, the temperature in the house will remain temperate for an extended period of time. The insulation will ensure the home will remain warm and comfortable without the presence of a heating system.
7. Sustainability
Passive House buildings are eco-friendly and sustainable as they use very little energy, and the energy that is used comes from renewable resources. Passive Houses are future proof for generations to come, providing sustainability for the earth as well as for your home.
8. Retrofit
Passive House standards can be applied to existing buildings upon upgrade. With a fabric first approach, external wall insulation can provide exceedingly low U-Values, while a modern heating system alongside mechanical ventilation heat recovery can provide comfort and sustainability. KORE have upgraded a number of properties under the Deep Retrofit scheme using components of Passive House, including bringing a derelict cottage from a G Building Energy Rating (BER) to an A Rated home.
9. Future Generations
Passive houses upon construction are built for the future. Typically a Passive House uses only one tenth of the energy consumed by an average house. With very little maintenance and upkeep, passive houses are future ready and will work continuously for years to come.
10. Falls in line with Ireland’s Climate Action Plan 2019
Ireland’s Climate Action Plan found that Ireland’s built environment accounted for approximately 12.7% of all greenhouse gas emissions.While we’ve made progress thanks to schemes like SEAI’s Better Energy Homes Scheme, Better Energy Warmer Homes Scheme, Better Energy Communities Scheme and the more recent Deep Retrofit Pilot Programme, 80% of our existing homes average a BER rating of C or worse. For meaningful gains, we must double our emissions rate from the 2% set out in Project Ireland 2040 to nearly 4% per annum.
Building to Passive House standard or Retrofitting to Passive House standard falls in line with targets to meet the required level of emissions reduction by 2030 (5 Mt CO2eq) which are as follows:
- A dramatic decrease in the use of fossil fuels (oil, gas, coal, peat) to produce energy and heat our homes
- 500,000 deep energy retrofits to the existing housing stock. Retrofits must achieve a B2 Building Energy Rating cost-optimal equivalent or carbon equivalent
- 600,000 new heat pumps with two-thirds to be installed in existing dwellings (400,000)
- Complete the Support Scheme for Renewable Heat (non-domestic heat users)
- Increase Sustainable Energy Communities from 256 to 1,500
- Complete two district heating projects with the equivalent of heating 50,000 homes
For more on Ireland’s Climate Action Plan 2019, please see our latest blog.
Together on Passive House
A key element of Passive House is thermal insulation, where insulation is used to reduce the transfer of heat through the building’s walls, roof and floors. U-Values must be low and are typically within the range of 0.10 to 0.15 W(m².K). A variety of insulation materials may be used, including expanded polystyrene (EPS). Thicker walls and insulation are usually required to achieve these lower U-Values. KORE offers several products that can be used in the design and build of a passive house.
For more information on KORE EPS please join the KORE Resource Centre or contact our technical team today.

