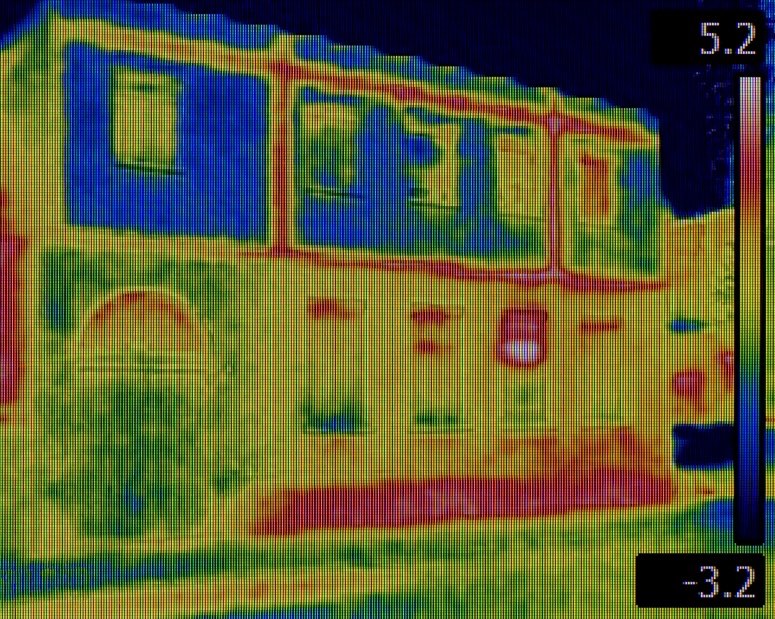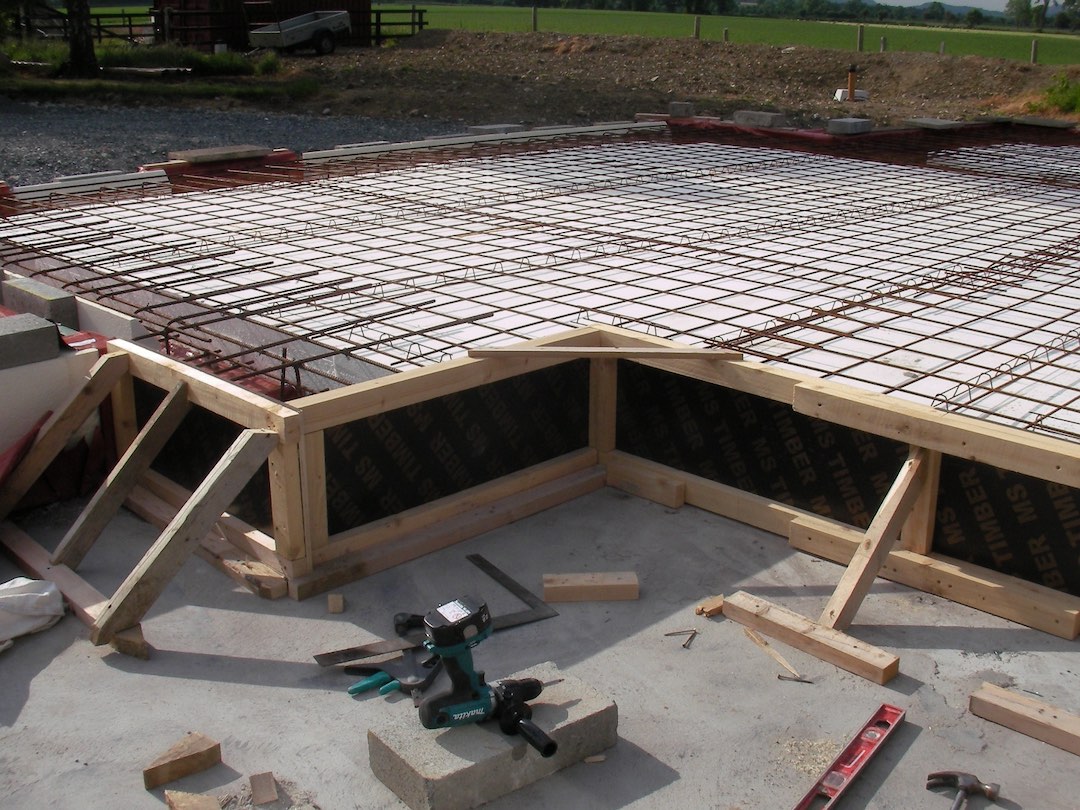
If you’ve been around the construction and insulation industry you probably know the term thermal bridging, also known as cold bridges or heat bridges. In an airtight and insulated home, thermal bridges can account for heat loss of up to 30 percent.
Thermal bridges should be avoided whenever possible. Proper planning, design and construction are essential to help identify and remedy thermal bridges. Care should be taken throughout the construction to ensure thermal bridges are not created at any point during the build process. This means that anyone on the job site should be properly trained in thermal bridge-free construction, and understand how different building components interact with one another.
In our latest post on the KORE Blog, we’ll take a closer look at thermal bridging and why they should be avoided altogether.
So what exactly is a thermal bridge?
Escaping heat follows the path of least resistance. Thermal bridging generally occur when there is a break in, or penetration of the building envelope (e.g. insulation). Thermal bridges can be caused by:
- The junctions between the wall and floor
- The junctions between the wall and roof
- Holes in the building envelope for pipes and cables
- Window and door reveals
- Steel wall ties used in masonry construction (e.g. cavity walls)
Breaking it down even further, there are different classifications of thermal bridges:
Repeating Thermal Bridges
Repeating thermal bridges follow a pattern and are “repeated” over an entire area of the building’s thermal envelope. Examples include steel wall ties used in masonry cavity wall construction, ceiling joists found in cold pitched roofs when insulating at ceiling level or a break caused by timber framing when insulation exists between the studs.
Repeating thermal bridges are both common and predictable, but can still cause a significant amount of heat loss. Therefore, this type of thermal bridge must be included in the U-value calculation and accounted for during planning, design and construction.
Non-Repeating Thermal Bridges
Non-repeating thermal bridges are the opposite. These thermal bridges occur periodically and are found where there’s a break in the continuity of the building’s thermal envelope. Non-repeating thermal bridges can also occur when materials with a different thermal conductivity meet to form part of the envelope. Typical non-repeating thermal bridges include reveals around windows and doors, loft hatches and around other openings in the building’s thermal envelope.
Geometrical Thermal Bridges
As it says in the name, geometrical thermal bridges are indeed caused by the geometry of the building. Examples include the corners of external walls, the wall to floor and wall to roof junction and the junctions between adjacent walls. Geometrical thermal bridges occur more frequently with complex building forms, so it’s best to keep the overall design as simplistic as possible to reduce their occurrence.
Airtight and super-insulated homes are most susceptible to the effects of thermal bridging, so these must be taken into account to avoid unnecessary heat loss. It may be more difficult to prevent thermal bridging in older homes when retrofitting new energy efficiency measures, such as cavity wall or external insulation.
Now that we know a bit about thermal bridges, let’s take a look at a few reasons why they should be avoided.

KORE’s Insulated Foundation System designed to eliminate the wall-to-floor thermal bridge
Reduced effectiveness of insulation
Thermal bridges may have more of a detrimental effect on buildings that are air tight and have high levels of insulation. In fact, thermal bridges can account for heat loss of up to 30 percent when high levels of air tightness and insulation are present, negating the positive effects that these products have on a building.
Insulation is designed to work year round, so it’s not just heat loss during the winter that you have to worry about. Thermal bridges can actually cause an increase in heat gain during the warmer months of the year, which can lead to overheating of the indoor space.
Increased energy spend
While the levels of heat loss may vary depending on the severity and occurrence of thermal bridges, it’s best to design and construct buildings utilising a thermal bridge-free design. If not, you’ll spend more money keeping the indoor air temperature at a consistent and comfortable level, defeating the purpose of installing energy efficiency measures to begin with. Insulation is an investment, so it should be designed, planned and installed correctly.
Increased risk of condensation, mould and rot
Thermal bridges can increase the risk of condensation on internal surfaces and and even cause interstitial condensation within walls and other building elements. Interstitial condensation can be exceptionally dangerous as it cannot be seen from either the interior or exterior of the building.
Condensation forms when the interior temperature dips well below the dew point and moisture in warm air condenses into water droplets on cooler surfaces. One of the main effects of condensation is mould growth. Unseen mould can grow out of control, causing indoor air quality problems and negative health impacts for building occupants. Condensation can also be linked to rot and structural damage, so it’s best to avoid at all times.
Think thermal bridge free design
As mentioned earlier, the best way to avoid the negative effects of cold bridges is to minimise them whenever possible. While there will always be heat loss to some degree, with proper planning, design and construction, it”s possible for a building to be considered virtually thermal bridge free (when the thermal bridge coefficient is lower than 0.01/W(mK)).
Care must be taken by everyone involved to avoid thermal bridging. If a building has been designed to minimise thermal bridging, but the construction on-site lacked attention to detail, you may end up with problems anyway. It’s important that those involved have the proper training and understand the importance of thermal bridge free construction. This includes knowing how different building elements and systems interact with one another, and how they can contribute to heat loss and cold bridging.
There are products and systems designed to help eliminate thermal bridging at common junctions, like an insulated foundation system. These passive foundation systems can help to eliminate the wall to floor cold bridge by wrapping the entire foundation in a layer of EPS, ensuring there are no breaks in the continuity of insulation. External wall insulation systems can also be extremely effective at minimising cold bridging.
It shouldn’t matter if you’re building a new home to the Passive House Standard or retrofitting an existing building, care should always be taken to minimise and eliminate unnecessary thermal bridging. Have anything you’d like to add? Make sure to leave your comments in the section below.

