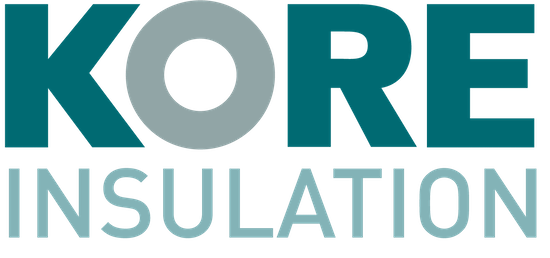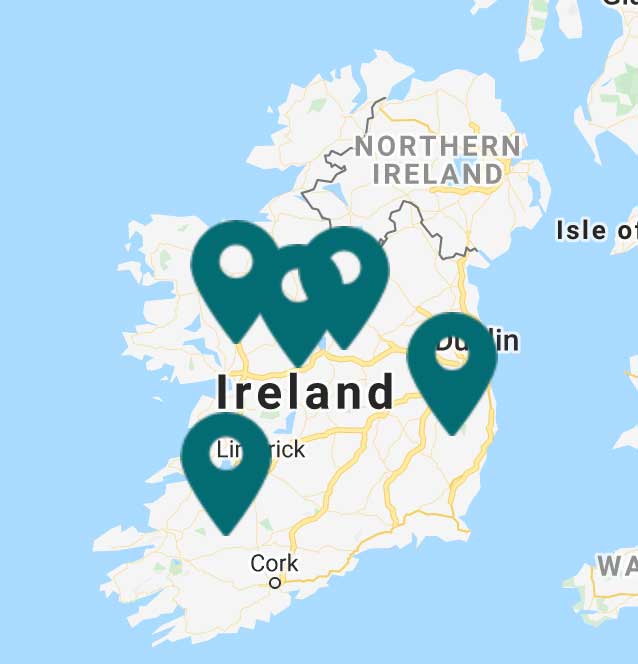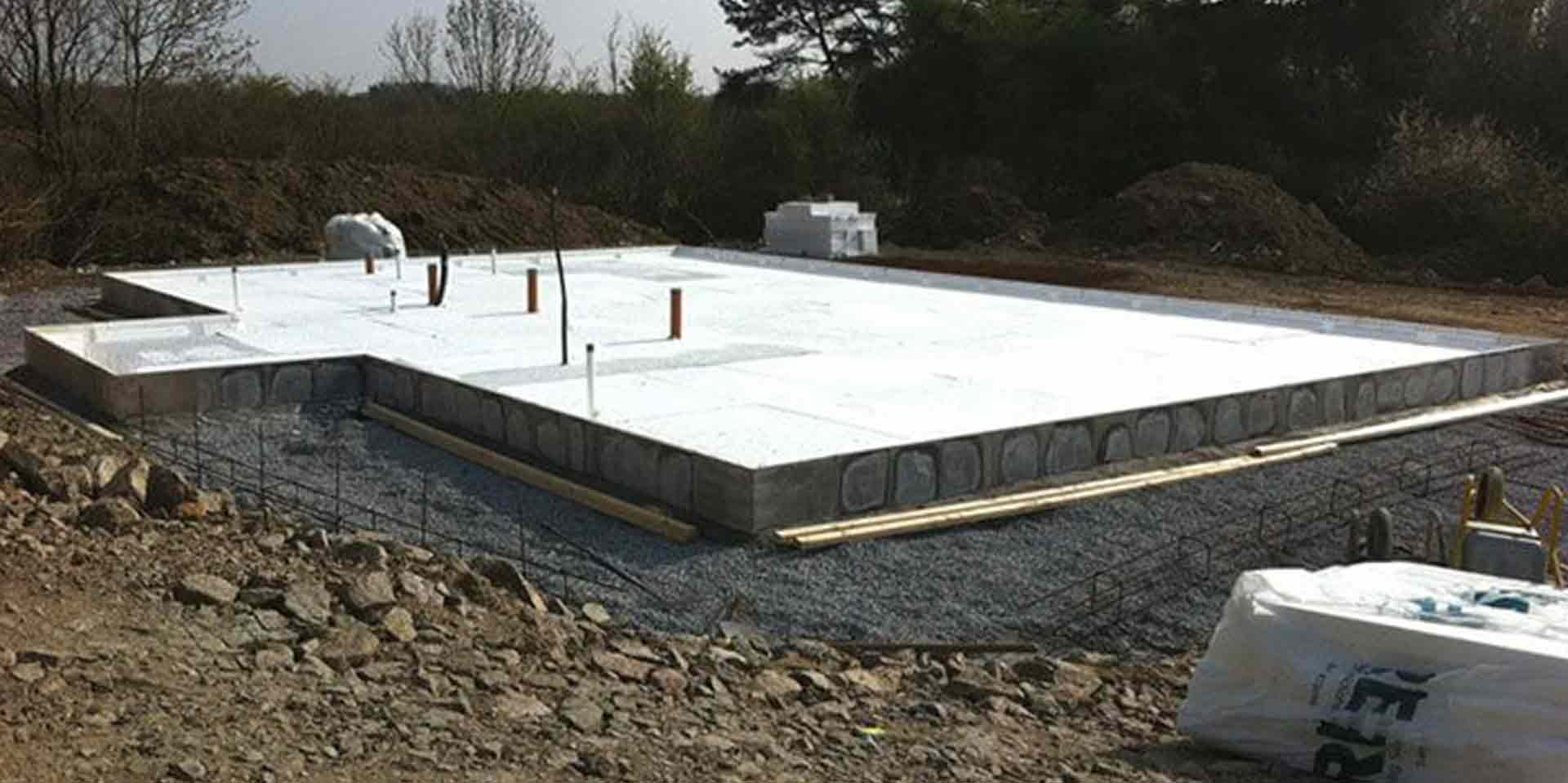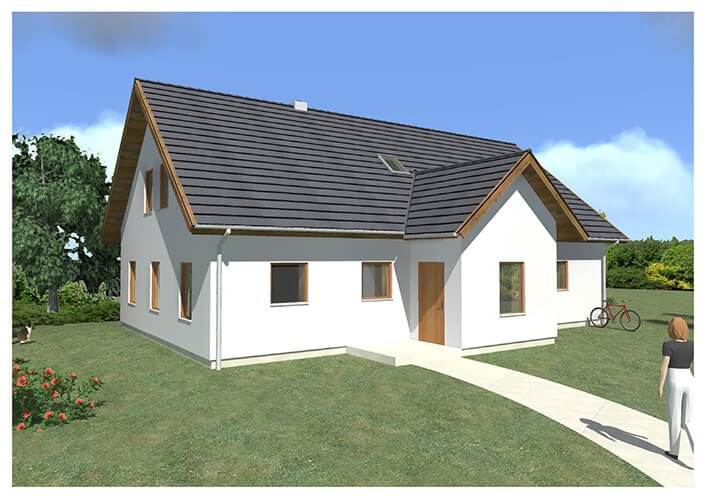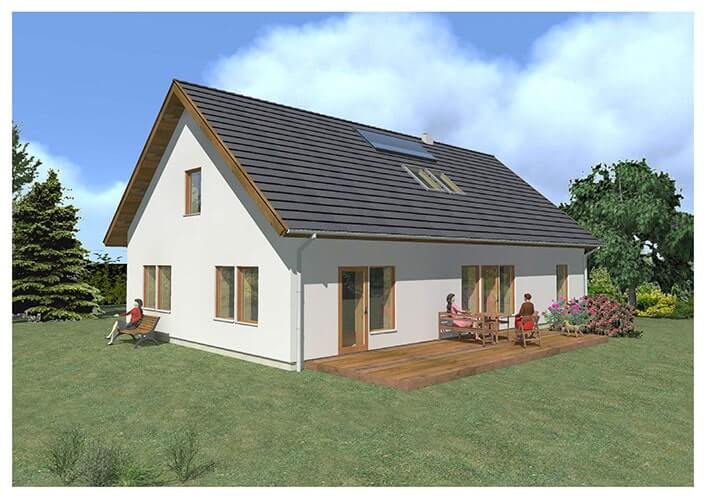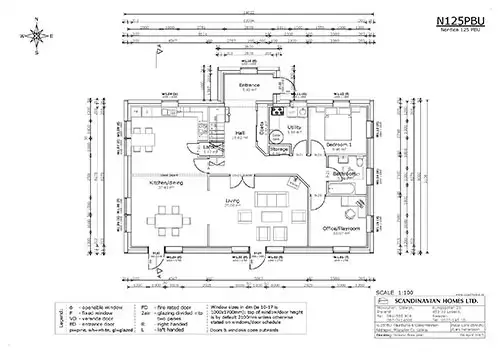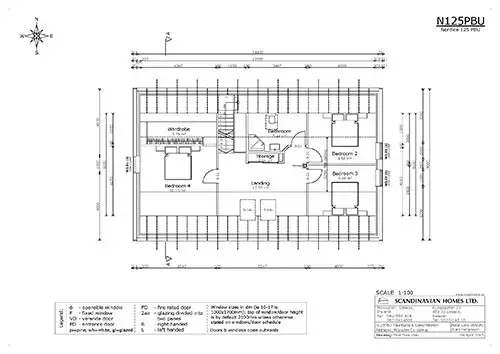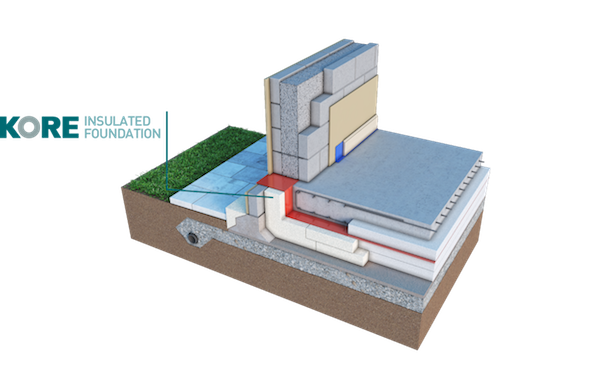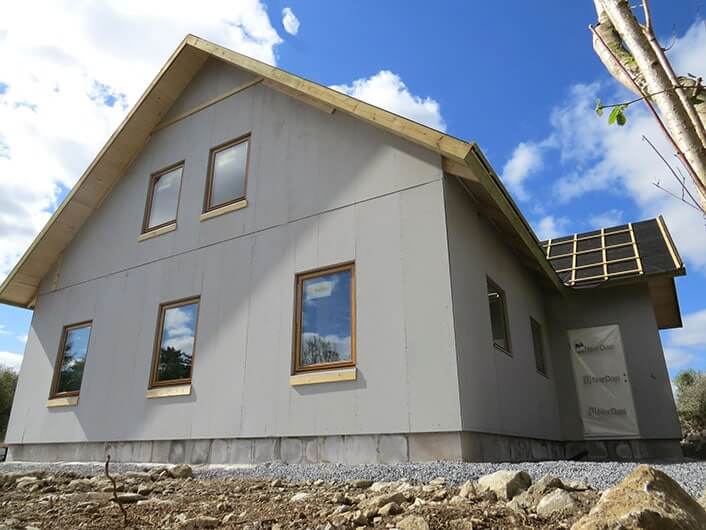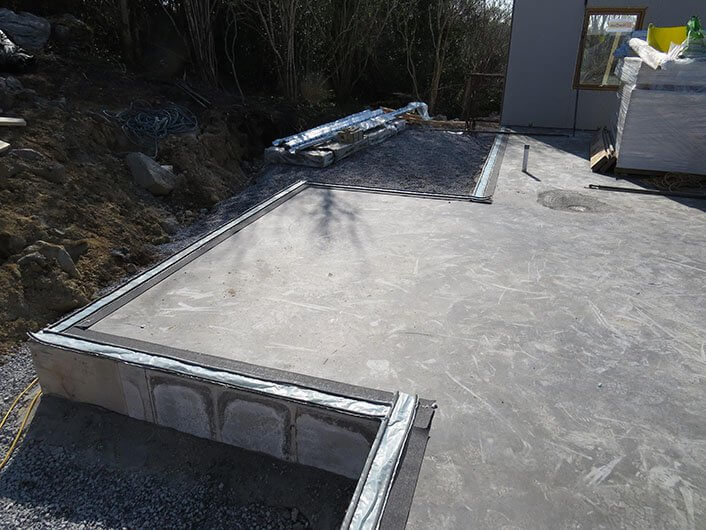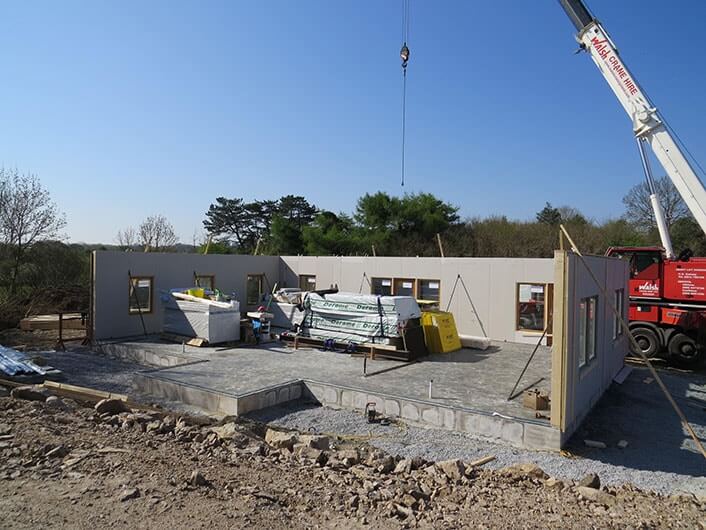Addragool, Moycullen, Co. Galway Case Study
KORE case studies offer an inside look at how our EPS solutions perform in real-world applications. The following case study in Addragool, Moycullen, Co. Galway features KORE’s Insulated Foundation System.

Case Study Details
Case Study Details
Project Name: Scandinavian Homes Galway Detached House in Addragool, Moycullen, Co Galway
Products Used:KORE Insulated Foundation System, Parok Rockwool Wall Insulation, Warmcel Roof Insulation
Client: Scandinavian Homes Galway and Lars Pettersson
KORE Sales Rep: Andrew Butler (@KOREAndrew)
Photos and technical calculations and details provided by Scandinavian Homes Galway and Lars Pettersson.
-
3D Render of Project Front -
3D Render of Project Rear -
Ground Floor Plans -
First Floor Plans
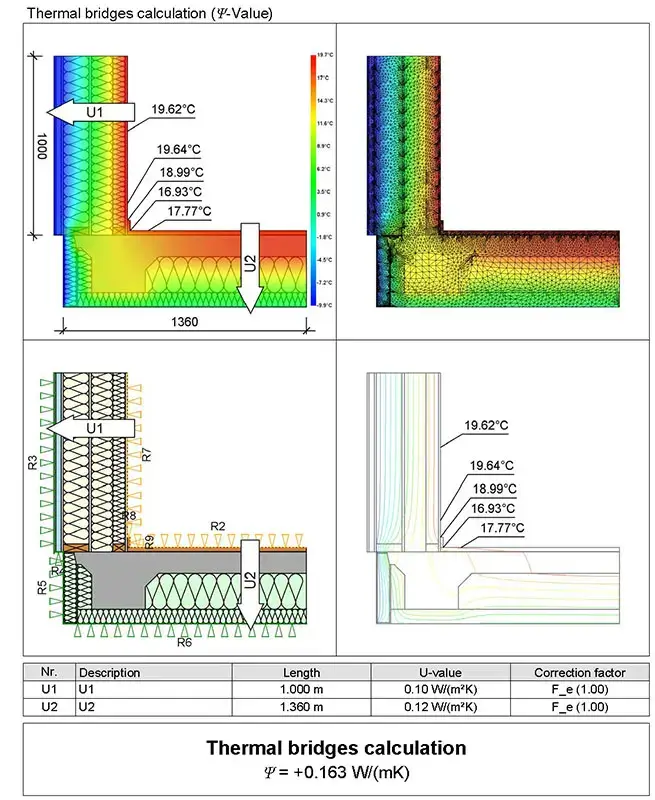
KORE Insulated Foundation
The Energy Efficiency Problem
Scandinavian Homes Galway and Lars Pettersson have realised the need for energy efficient homes in Ireland. Many homes in Ireland lack sufficient insulation levels and as a result are cold, draughty and expensive for homeowners to heat. Many traditional Irish homes have a large carbon footprint and lack the ability to retain heat properly. Not only are these homes uncomfortable, but the inability to retain heat can lead to health problems for its occupants and damage to the structure of the home from condensation, mould growth and rot. Scandinavian Homes Galway have a solution to combat this problem right from the start.
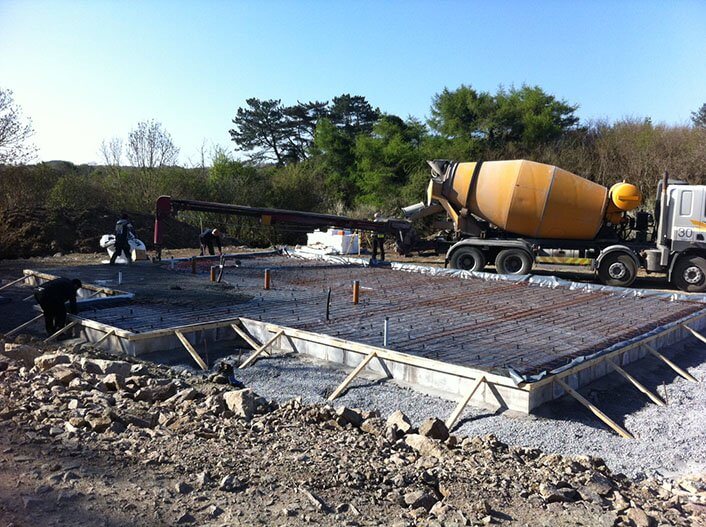
The Solution
Scandinavian Homes Galway design and build houses to ‘Super Passive’ – their most common specification level. Incorporating KORE’s Insulated Foundation System, they are able to achieve superior air tightness and insulation levels in the foundation, walls and roof. This design provides the homeowner with extremely low U-values while eliminating thermal bridges at all common junctions. The home’s wall sections are manufactured off-site, helping to reduce the cost and carbon footprint throughout the supply chain. In addition, mechanical heat recovery ventilation and triple-glazed low emission argon filled glass help add to the energy efficiency of these homes.
This home, built near Addragool, Moycullen, Co Galway, utilises a number of components in the floor to help achieve a low U-value. The composition of the floor includes, among others:
22mm timber floor
Concrete
KORE Passive Foundation – 200mm SD White, 80mm HD White and an HD White Profile to the perimeter
The wall to floor thermal bridging calculations are displayed to the right.
KORE’s Insulated Foundation System helps to eliminate the critical wall-to-floor cold bridge commonly found in non-insulated, traditional foundation systems in Ireland.
Walls and Roof
Scandinavian Homes Galway utilised the following components in its wall and roof construction:
335mm Parok Rockwool Insulation for wall insulation
400mm Warmcel insulation in the roof
Insulation U-Values Achieved
| KORE Insulated Foundation System (200mm SD White, 80mm HD White and an HD White Profile to the Perimeter) | 0.15W/m²K | 0.10W/m²K |
| 335mm Parok Rockwool Wall Insulation | 0.21W/m²K | 0.10W/m²K |
| 400mm Warmcel Roof Insulation | 0.16W/m²K | 0.08W/m²K |
KORE Solutions
This project made use of the following KORE EPS products.
PHOTOS OF WORKS

Andrew Butler
Technical Sales Manager
Andrew Butler has been a Technical Sales Manager for KORE for the past five years. Andrew graduated from Dublin Institute of Technology and has a varied background in engineering and architecture, giving him the perfect mix of skills and education needed to excel in his role as a technical sales manager for KORE. Andrew is also our in-house BIM expert, having worked closely with Waterford Institute of Technology on all our details. You’ll see Andrew around the north of Ireland, including North Dublin, Louth, Cavan, Galway and Northern Ireland.
You can reach Andrew by email or by phone on +353 87 226 8483.
