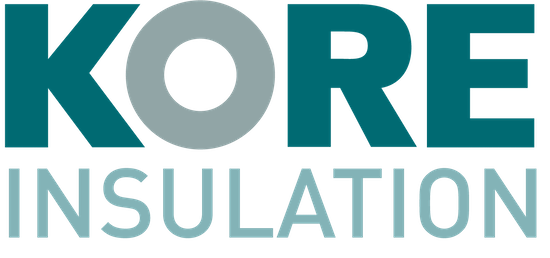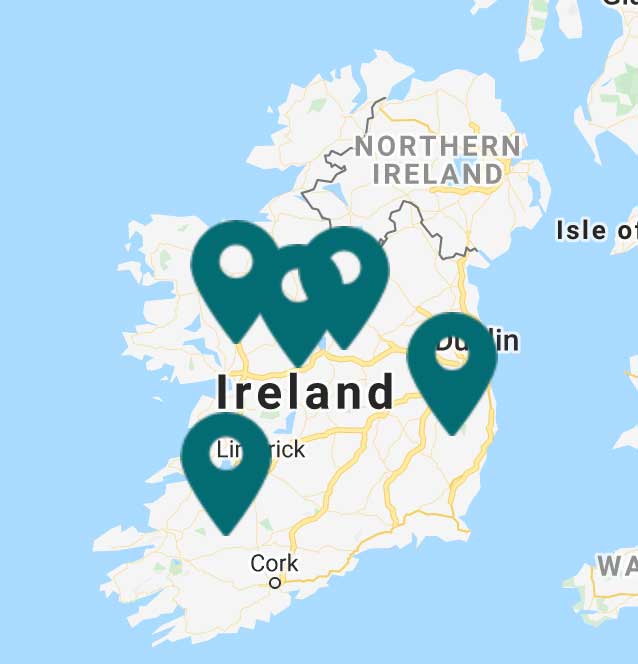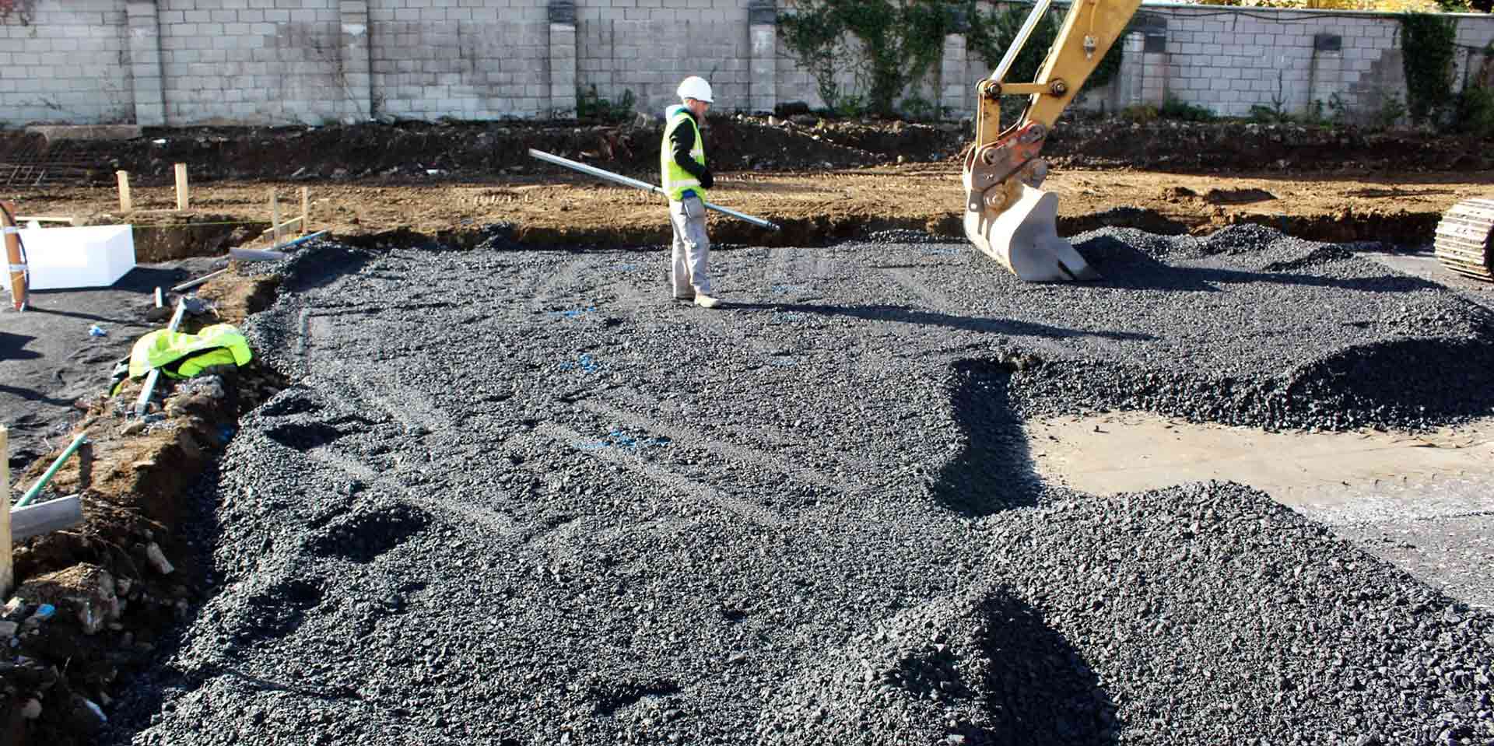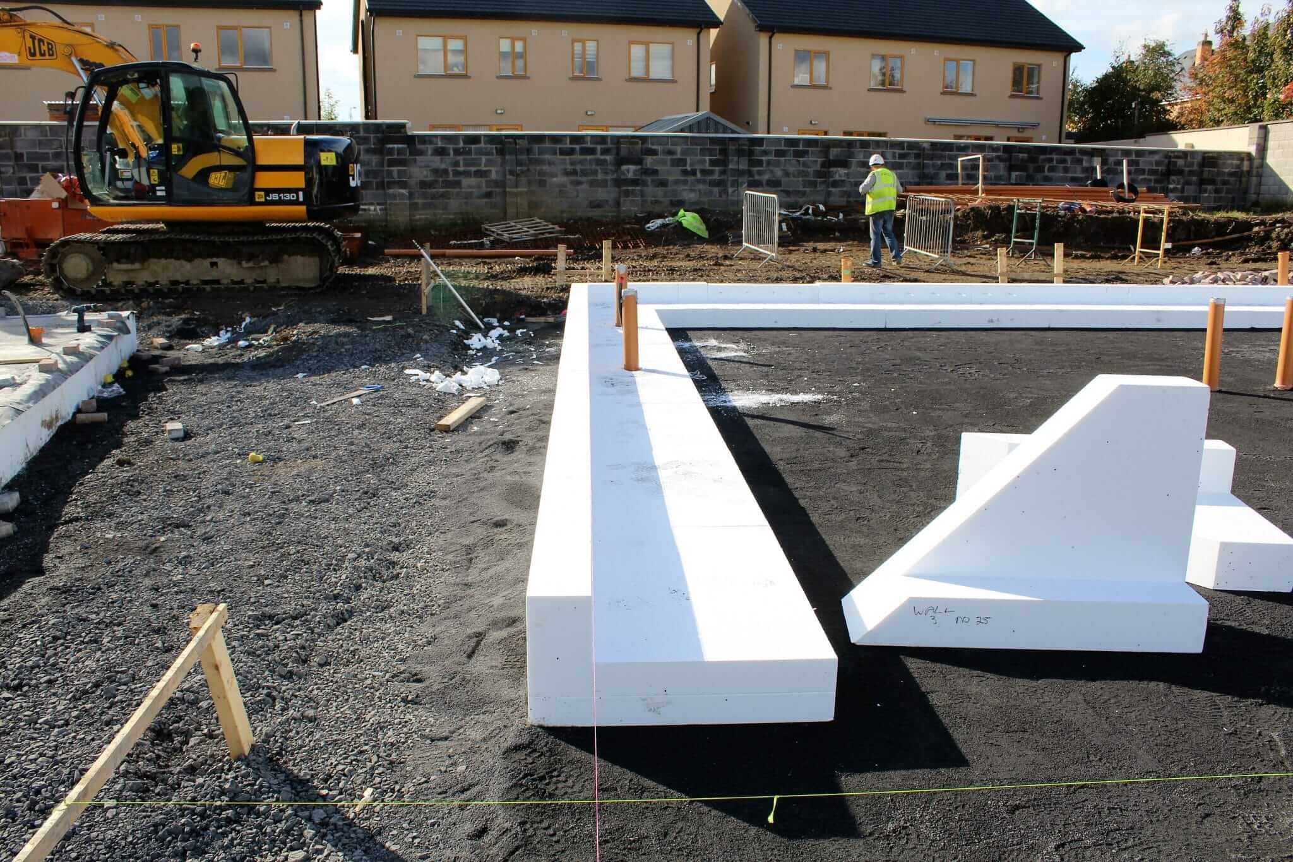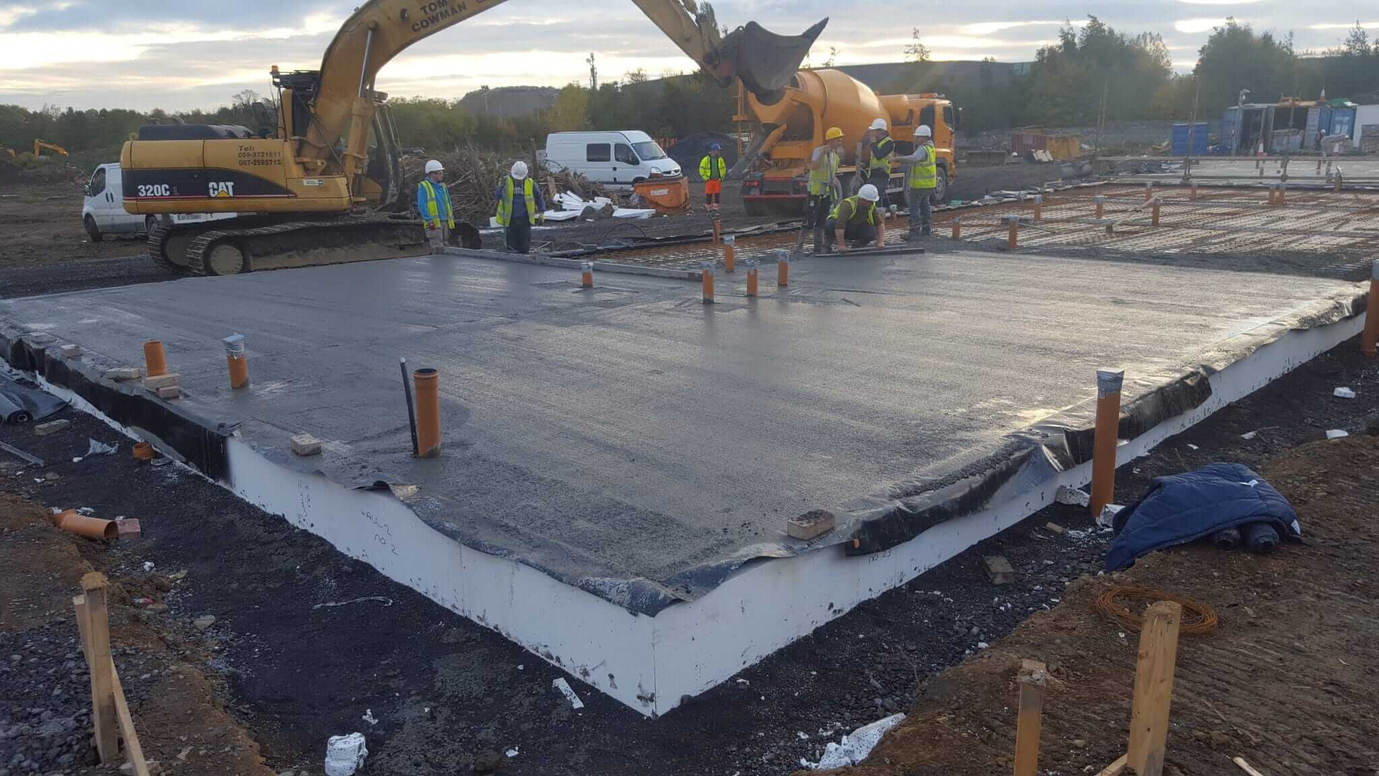Silken Park Development, Citywest, Dublin Case Study
KORE case studies offer an inside look at how our EPS solutions perform in real-world applications. The following case study in Citywest, Co. Dublin, features KORE’s Insulated Foundation System.

Case Study Details
Project Name: Silken Park Citywest New Build Development
Products Used: KORE Insulated Foundation System
Architect: BBA Architecture
Main Contractor: Durkan Residential
KORE Sales Rep: Steven Magee (@KORE_Steven)
-
KORE Insulated Foundation System -
Concrete pour of KORE Foundation Insulation System
Creating an Affordable Passive House Development
Durkan Residential, in cooperation with BBA Architects, set out to create the largest Passive House development in Ireland to date. Made up of 2, 3 and 4 bedroom homes, each new build was designed and constructed to meet the strict Passive House Standard. Located in Citywest, Co. Dublin, the Silken Park development was built in three phases – the first two completed and a third phase under construction since February 2017.
These new build homes in phase 3 feature a single leaf, hollow block construction utilising very high levels of insulation in the foundation and external walls. Featuring KORE’s Insulated Foundation System, each home sits on a fully engineered insulated foundation manufactured from Expanded Polystyrene (EPS). This system virtually eliminates the wall to floor cold bridge by wrapping the entire foundation in a continuous layer of EPS insulation. Engineered in different thicknesses and strengths of EPS, the system can handle heavy internal loads for both domestic and commercial applications.
In addition to KORE’s Insulated Foundation System, the Silken Park development utilised high density Rockwool external insulation, including a sand and cement render. This external insulation and render system acts as an airtight layer, helping to make the home more comfortable with consistent indoor temperatures throughout all seasons.
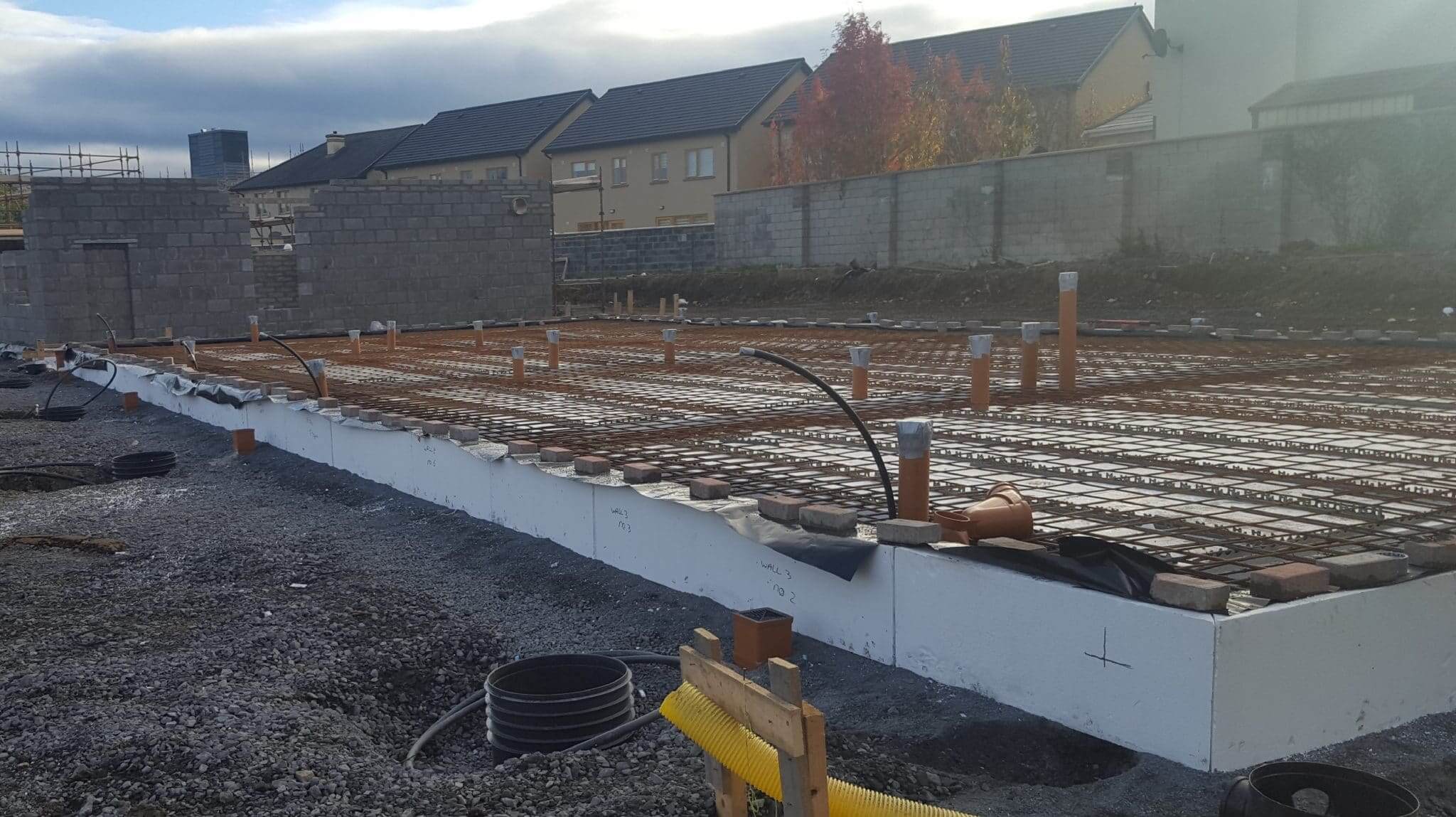
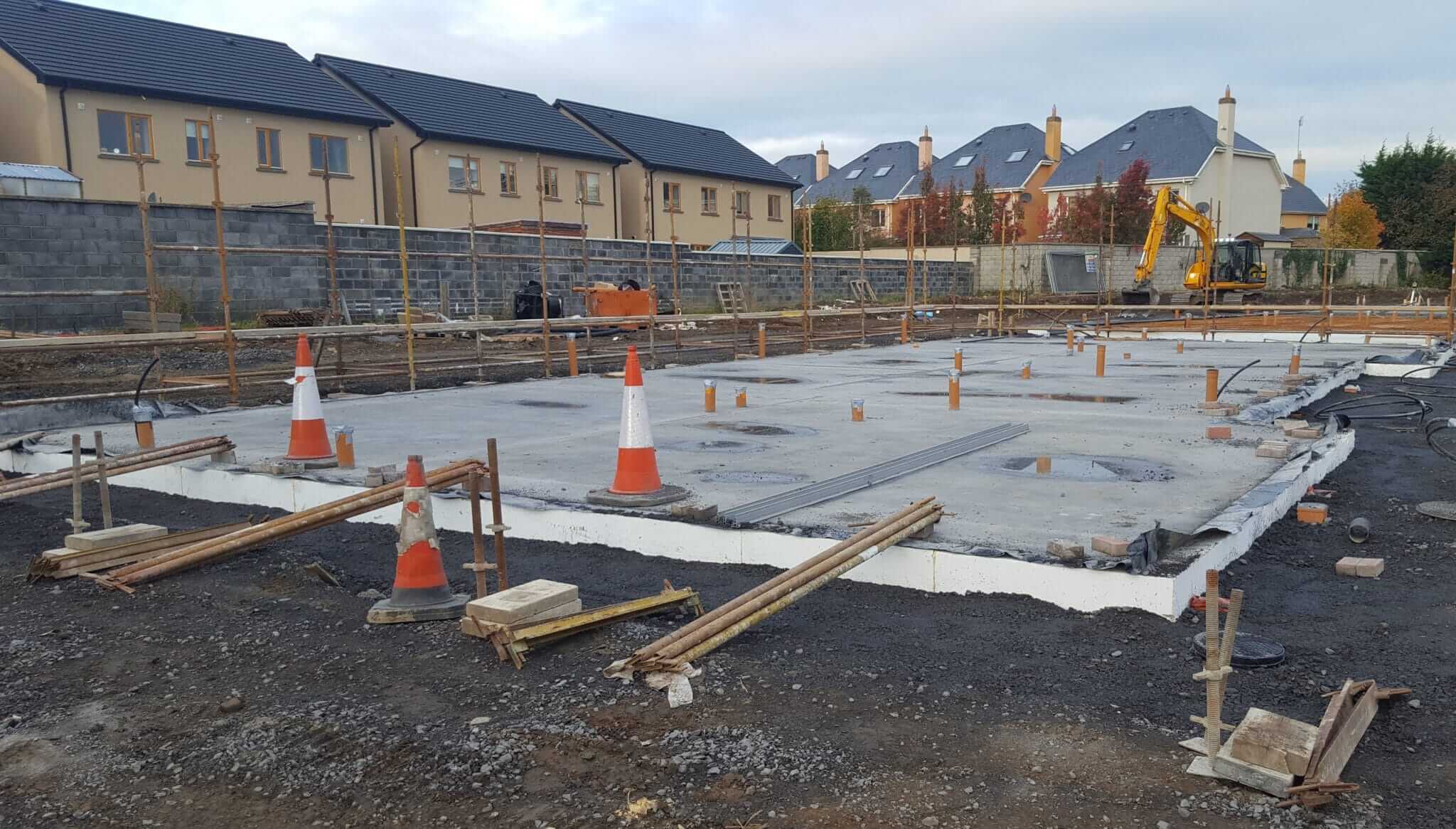
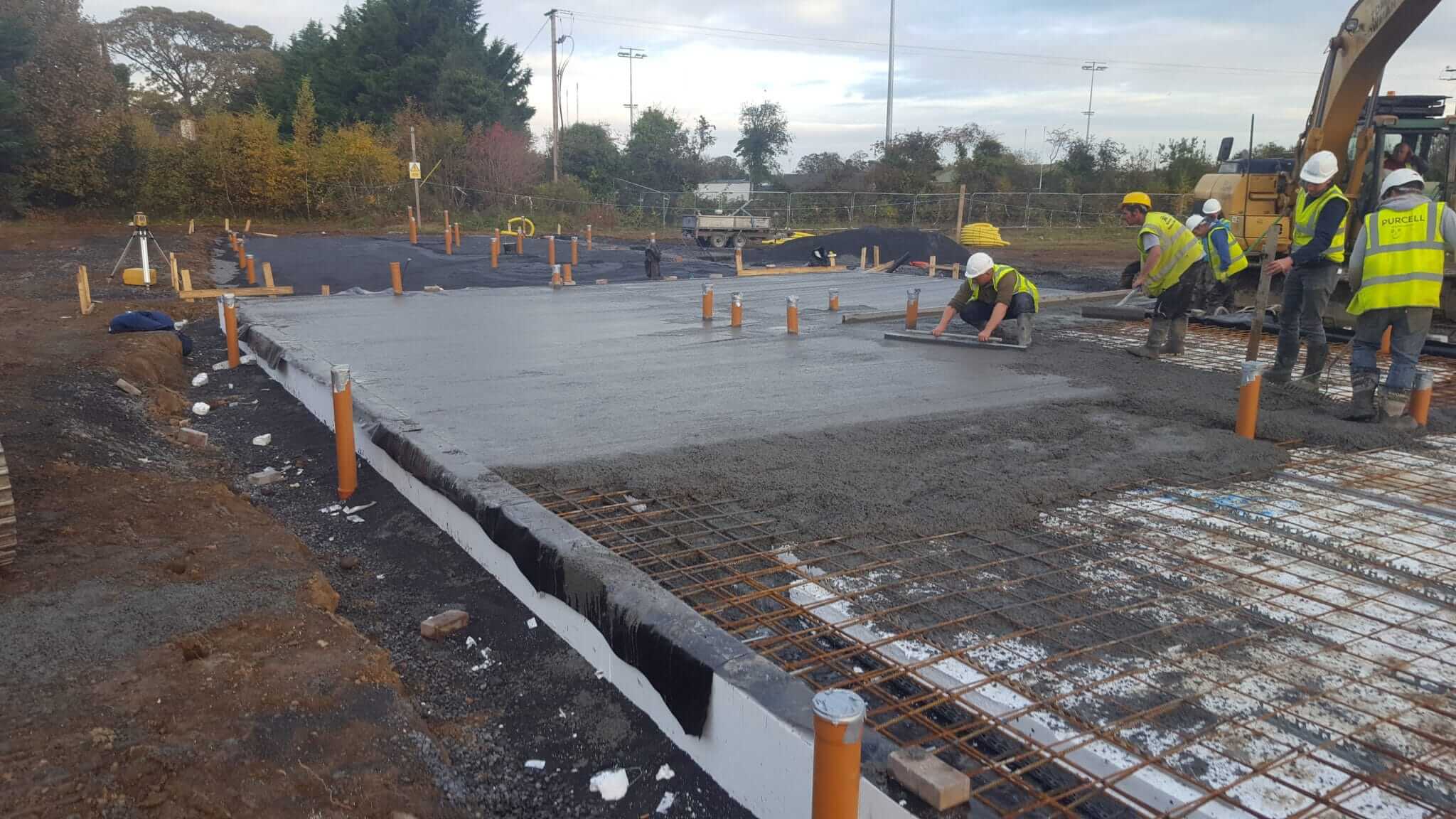
Designed for Energy Savings
All of the 59 houses in Phase 3 of the Silken Park development will be certified to the Passive House Standard. To achieve this, each home is engineered as a system, ensuring that all parts work together to reduce energy usage while providing a healthy and comfortable indoor environment for its occupants. As with most Passive House builds, Silken Park utilised the Passive House Planning Package (PHPP) during the planning and design phase. Not only did this help build each home as a complete system, it also allowed Durkan Residential to build to a 12-week schedule, helping to further reduce costs.
In addition to the insulated foundation and external wall insulation and render, other materials and products were used to help achieve high energy efficiency standards, including mechanical ventilation with heat recovery, air tightness (including full testing), Knauf roof insulation and Munster Joinery Passive House Certified windows, among other materials and systems.
The Silken Park development offers multiple layouts for those interested:
- 2 bed (terraced/semi-detached)
- 3 bed (terraced/semi-detached)
- 4 bed (semi-detached)
- 4 bed (detached)
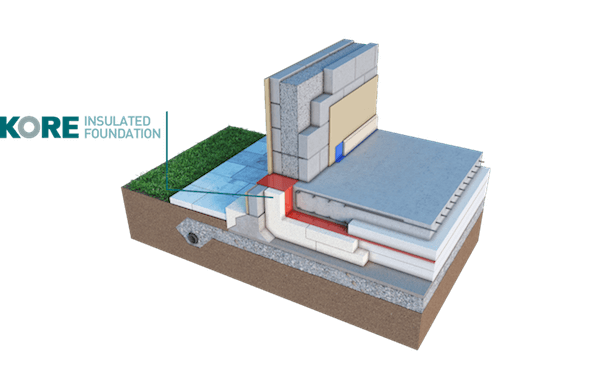
Insulation U-Values Achieved
According to Passive House Plus Magazine, Phase 3 of Silken Park (3 bedroom, semi-detached) achieved a BER rating of A2 and a Y-Factor of 0.02, offering a virtually thermal bridge free building envelope. In addition, depending on the layout and the construction of each home, the air changes per hour varied from 0.20 to 0.29 ACH @ 50Pa.
| Floors: KORE Insulated Foundation System | 0.21W/m²K | 0.10W/m²K |
| External Walls: Rockwool Semi-rigid Insulation + 15mm sand and cement render | 0.21W/m²K | 0.16W/m²K |
| Roof: 450mm Knauf Ecosse Insulation | 0.16W/m²K | 0.08W/m²K |
| Windows: Munster Joinery Passive Certified Windows | 2.0W/m²K | 0.8W/m²K |

Steven Magee
Business Development Manager
Steven Magee has been with KORE for more than 15 years and is currently the business development manager. Steven plays a critical role in helping KORE find and source new business for KORE`s range of EPS solutions. In addition, Steven provides customer service to all potential and current clients on-site and in person. Steven’s deep understanding of product requirements and building regulations makes him a valuable part of the KORE team.
You can reach Steven by email or phone at +353 87 246 6749.
