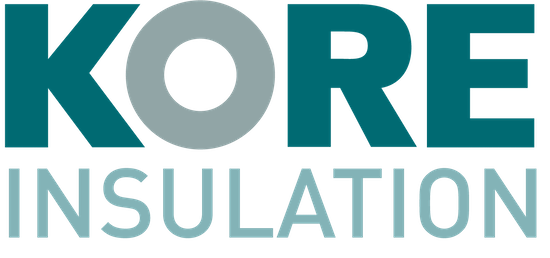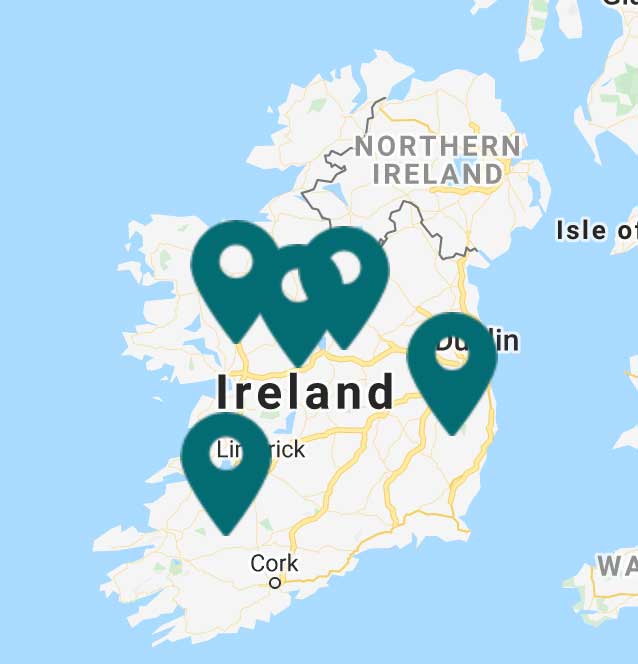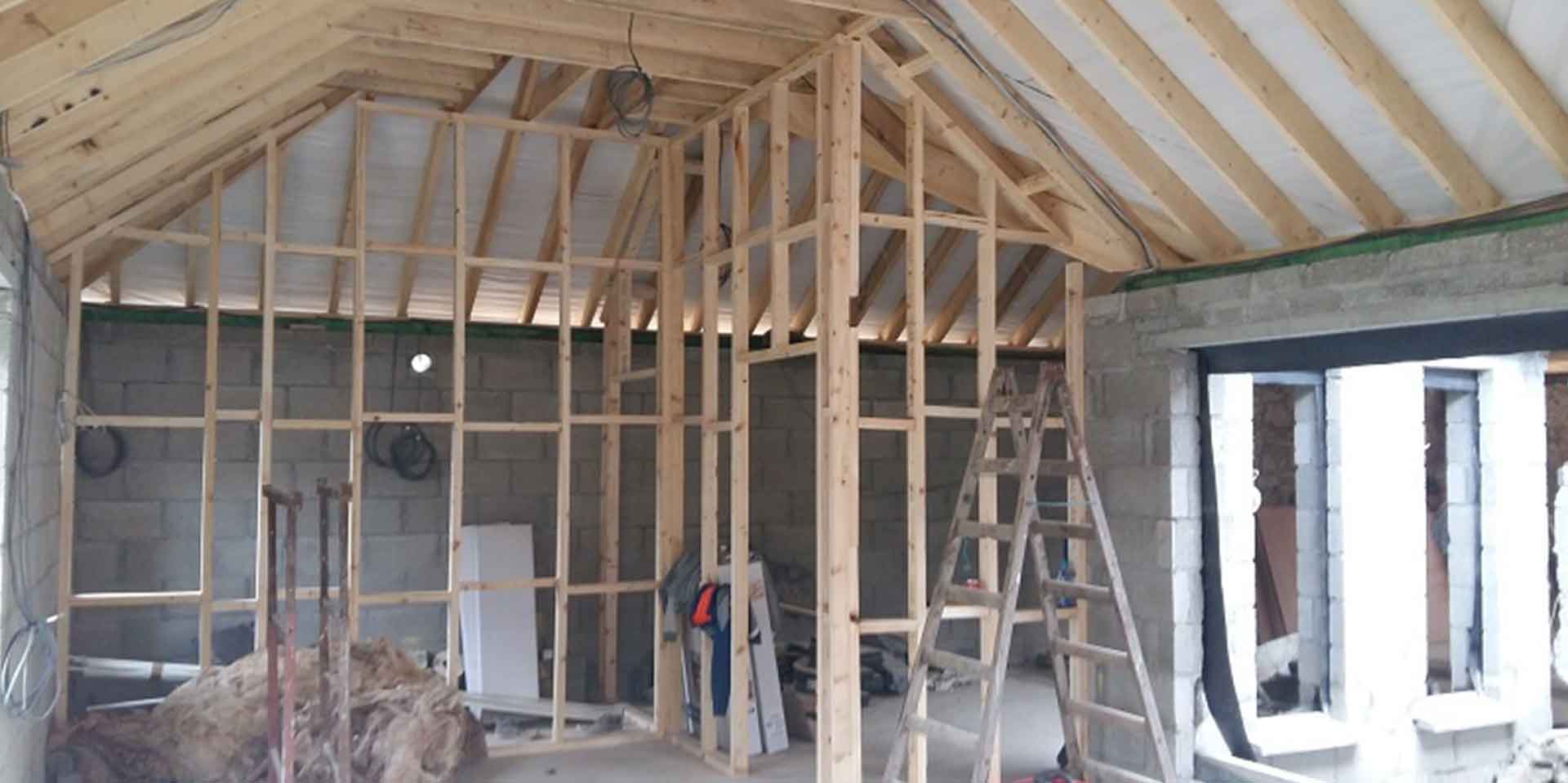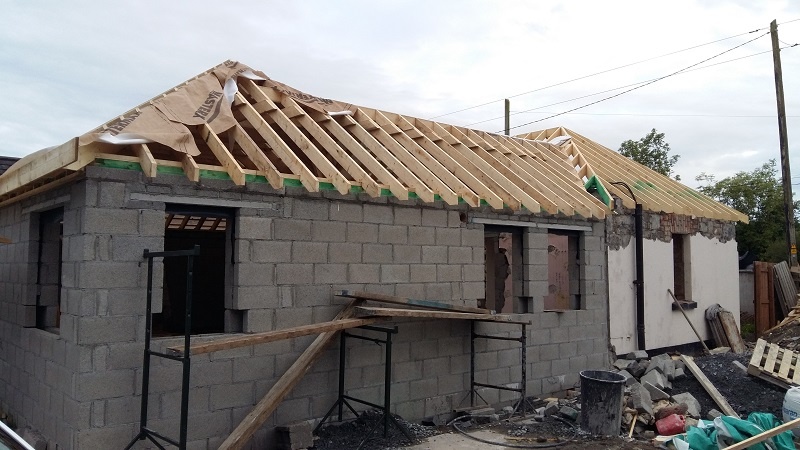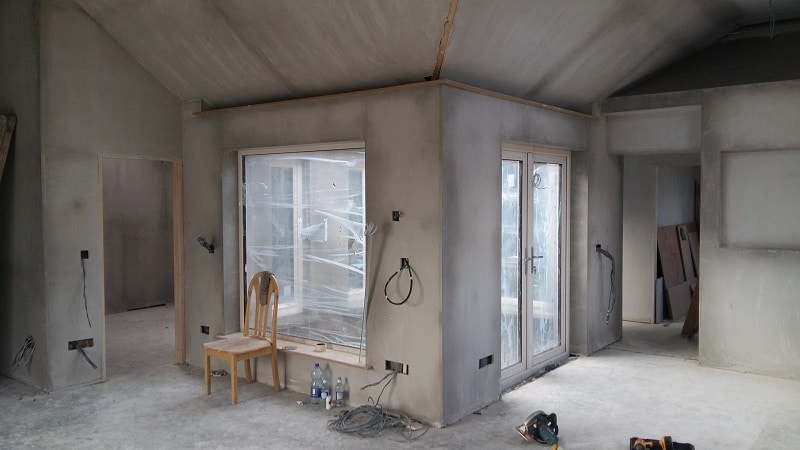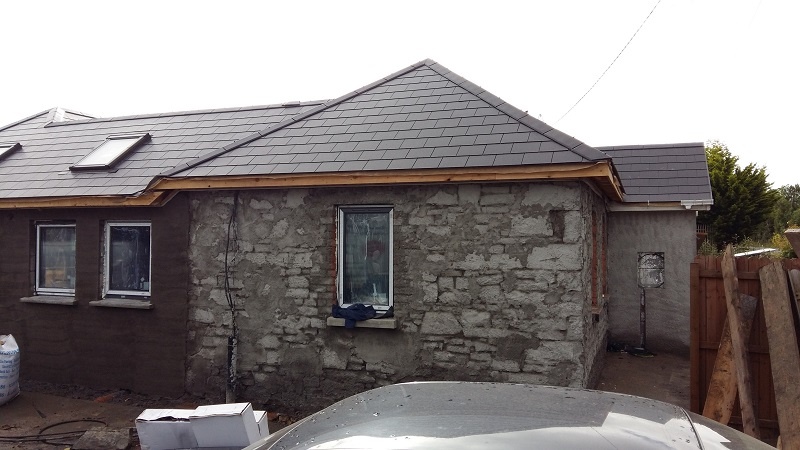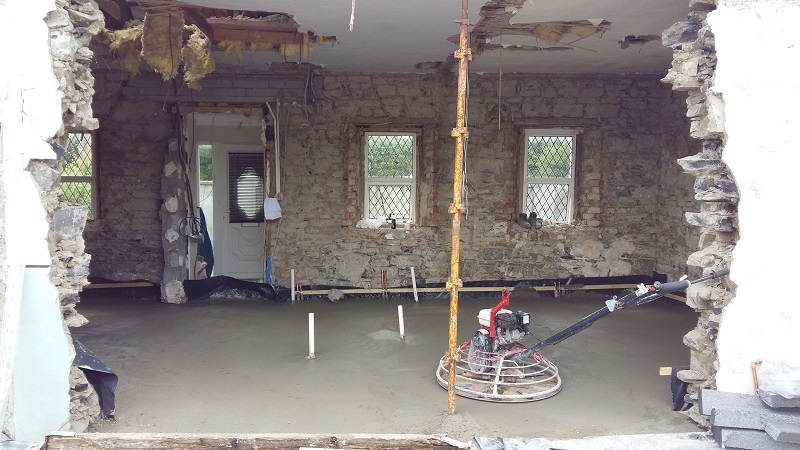The Ward, Co. Dublin Case Study
KORE case studies offer an inside look at how our EPS solutions perform in real-world applications. The following case study in The Ward, Co. Dublin features KORE Floor Insulation and KORE Fill Bonded Bead Cavity Wall Insulation.

Case Study Details
Project Name: Renovation & new build extension of an old semi-detached cottage in The Ward, Co. Dublin
Products Used: Floors: 100mm SD Silver KORE Floor, Walls: 100mm KORE Fill + KORE Thermal Board 60mm SD Silver + 12.5mm Plasterboard, 100mm Thermal Board SD Silver + 12.5mm Plasterboard, Roof: Pitched Roof 200mm Earthwool + 100mm Thermal Boards SD Silver + 12.5mm Plasterboard
Architect: McDonnell & Dixon Partnership
Main Contractor: William Thompson Construction
Client: Daniel McGann
KORE Sales Rep: Andrew Butler (@KOREAndrew)
The Energy Efficiency Problem
The client, Daniel McGann, understands the importance of energy efficiency in the home. When it came time to renovate an old cottage, and add an extension to the existing property, he kept energy efficiency in mind. Working with McDonnell & Dixon Partnership, Daniel wanted to design a home that would be easy to heat, comfortable all year round and stay within the time frame and budget for the works. The existing structure did not have much insulation in the external walls or the roof, leading to a high U-value, loss of energy and comfort. The existing cottage was hard to heat and expensive to keep comfortable, especially during the colder months of the year. KORE Insulation’s Expanded Polystyrene offered the U-values Daniel was looking for at a price that fit the project’s budget.
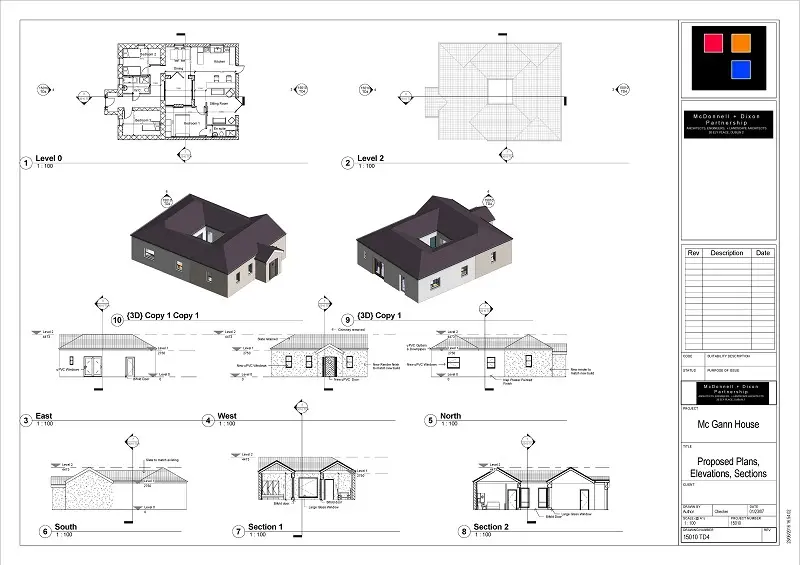
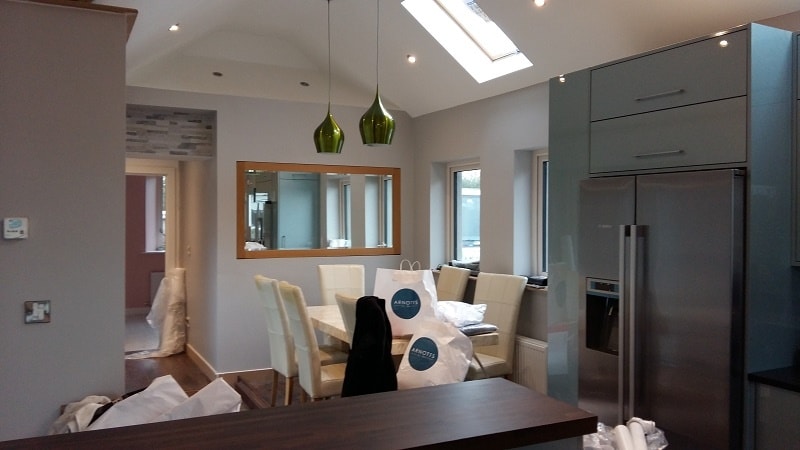
Finished Interior & Exterior
The plans for refurbishment of the existing cottage and new build extension include 3 bedrooms, 2 bathrooms (one en-suite) kitchen, dining room and sitting room. The chimney will be removed but the slate roof retained (new slate roof on extension to match existing), new uPVC windows and doors, uPVC gutters and downpipes and new render on the refurbishment and new build extension to match.
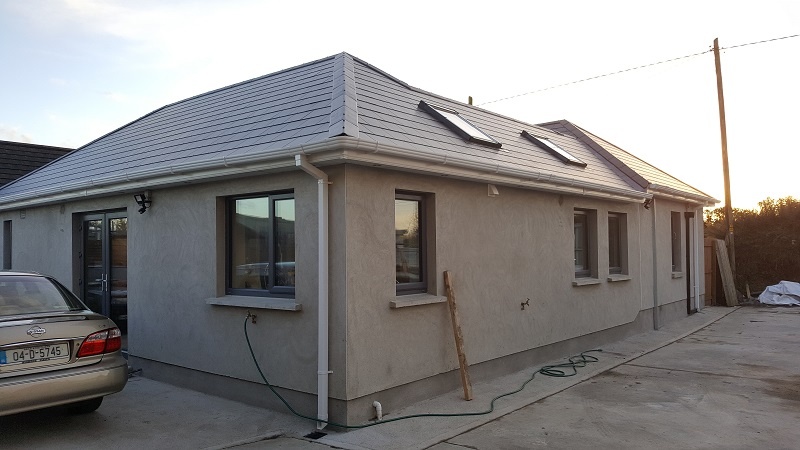
The Solution
McDonnell & Dixon Partnership designed a 40m2 new build extension in addition to refurbishment of the existing semi-detached cottage. KORE EPS insulation was used in the floor, walls and roof, making it a whole-home solution. The KORE Expanded Polystyrene products they used for each application is listed below:
Floor Insulation: As the floor did not contain an underfloor heating system, the relevant U-value they were required to meet was 0.21W/m2K. This was achieved by using 100mm of KORE Floor SD Silver.
Walls (New Extension): The U-value required for external walls depends on whether the wall is a new build or the retrofit of an existing wall. 100mm KORE Fill Bonded Bead Cavity Wall Insulation and 60mm KORE Thermal Board SD Silver (12.5mm Plasterboard) was used on the new build external walls, providing a U-value of 0.19W/m2K.
Walls (Existing Structure): The external walls of the existing semi-detached cottage have been retrofit with 100mm KORE Thermal Boards SD Silver and 12.5mm Plasterboard to achieve a U-value of 0.27W/m2K, well below the required 0.35W/m2K.
Roof: The new pitched roof on the extension has been fitted with 200mm Earthwool and 100mm KORE Thermal Boards SD Silver and 12.5mm Plasterboard, meeting the required U-value of 0.16W/m2K.
The refurbishment also included a high-efficiency condensing oil boiler, with new radiators and controls to further reduce energy demand and expense.
Insulation U-Values Achieved
| KORE Floor 100mm SD Silver | 0.21W/m²K | 0.21W/m²K |
| 100mm KORE Fill + 60mm KORE Thermal Board SD Silver + 12.5mm Plasterboard in New Build Walls | 0.21W/m²K | 0.19W/m²K |
| 100mm KORE Thermal Board SD Silver + 12.5mm Plasterboard in Existing Walls | 0.35W/m²K | 0.27W/m²K |
| 200mm Earthwool + 100mm KORE Thermal Board SD Silver + 12.5mm Plasterboard to Insulate Roof | 0.16W/m²K | 0.16W/m²K |
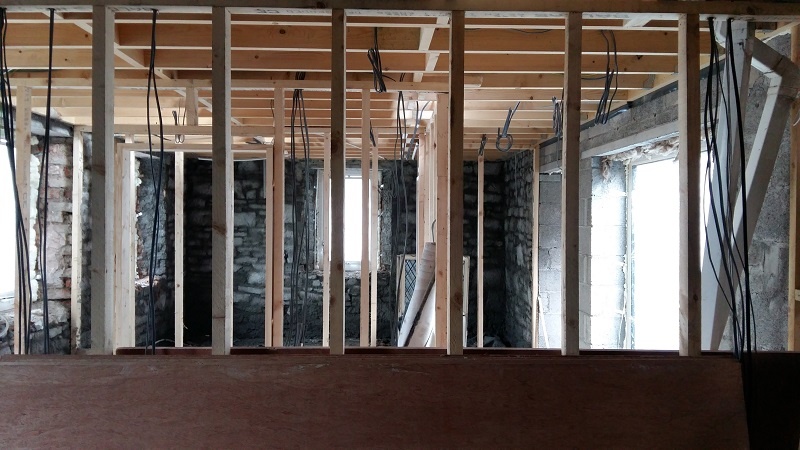
KORE Solutions
This project made use of the following KORE EPS products.
While it is always hard to achieve lower U-values while retrofitting old structures that may have cold bridges, lack of a cavity wall and old stone on the facade, using KORE EPS a U-value significantly lower than what is required was achieved. This will allow more consistent temperatures throughout the home, less energy spent on heating and a more comfortable indoor environment overall. The new build extension took advantage of a 100mm cavity wall, using KORE Fill fullfill insulation and internal wall dry lining exceeded the U-values required by Building Regulations by 0.02W/m2K.
The end result is a fully insulated, new build extension and retrofit using KORE Expanded Polystyrene from top to bottom. The architect, contractor and homeowner was able to complete the project on schedule and within budget. In addition, KORE EPS Insulation will last the life of the cottage refurbishment and new build extension with no maintenance required.

Andrew Butler
Technical Sales Manager
Andrew Butler has been a Technical Sales Manager for KORE for the past five years. Andrew graduated from Dublin Institute of Technology and has a varied background in engineering and architecture, giving him the perfect mix of skills and education needed to excel in his role as a technical sales manager for KORE. Andrew is also our in-house BIM expert, having worked closely with Waterford Institute of Technology on all our details. You’ll see Andrew around the north of Ireland, including North Dublin, Louth, Cavan, Galway and Northern Ireland.
You can reach Andrew by email or by phone on +353 87 226 8483.
