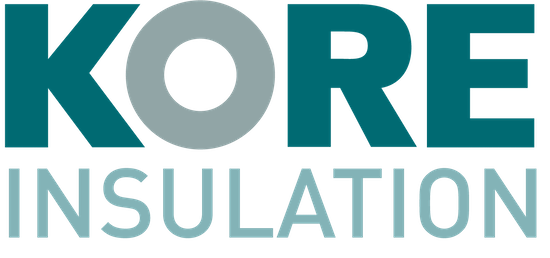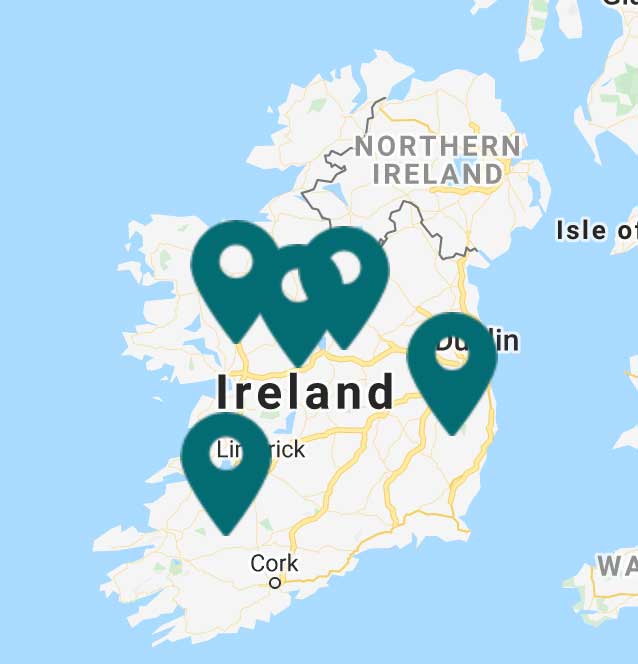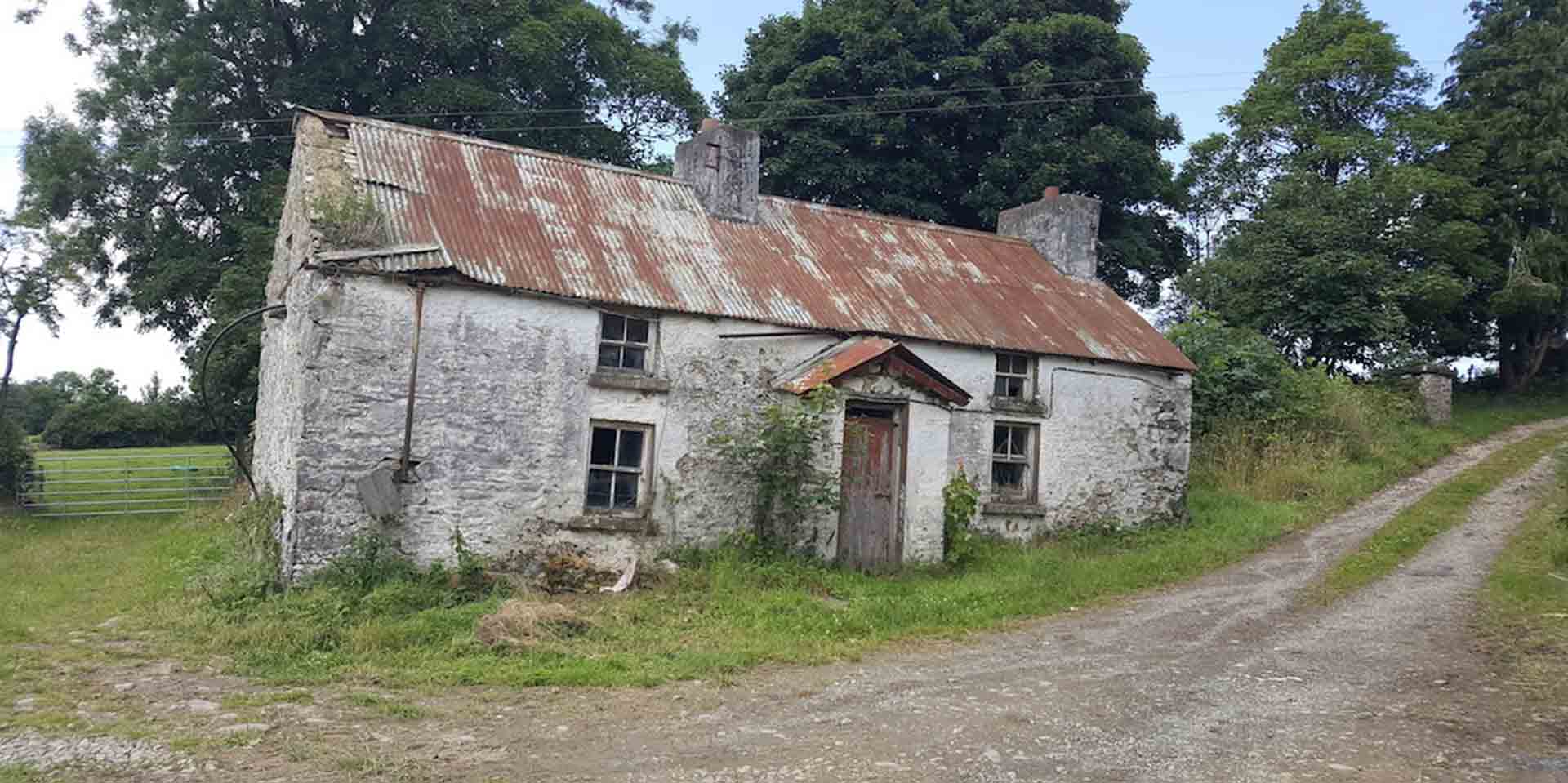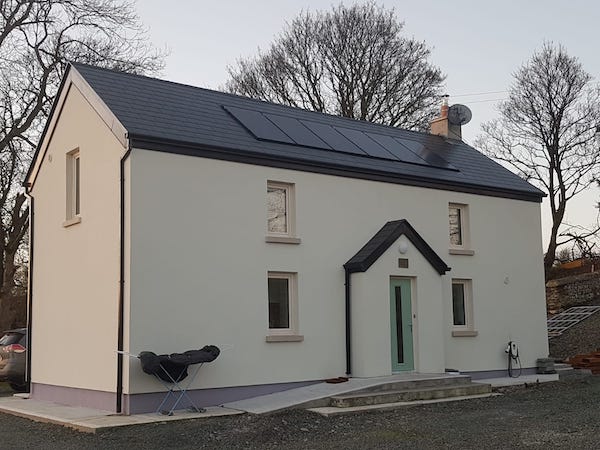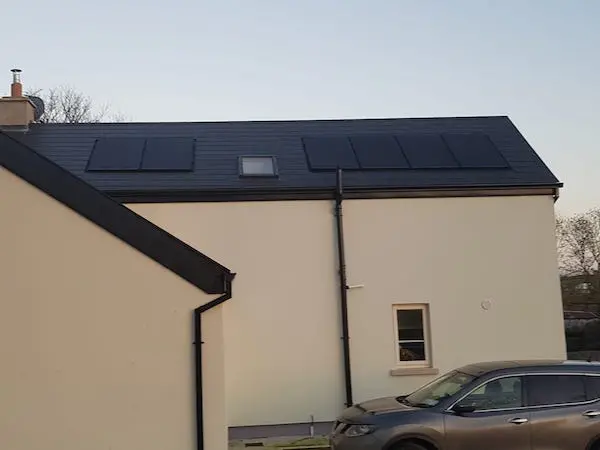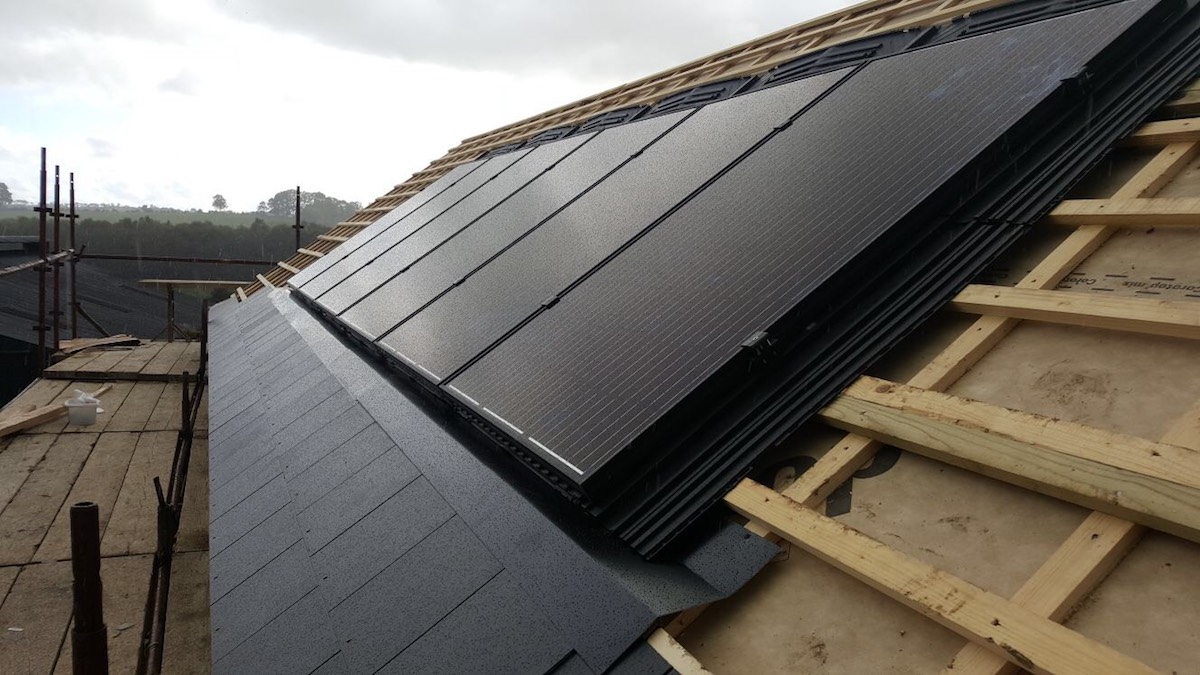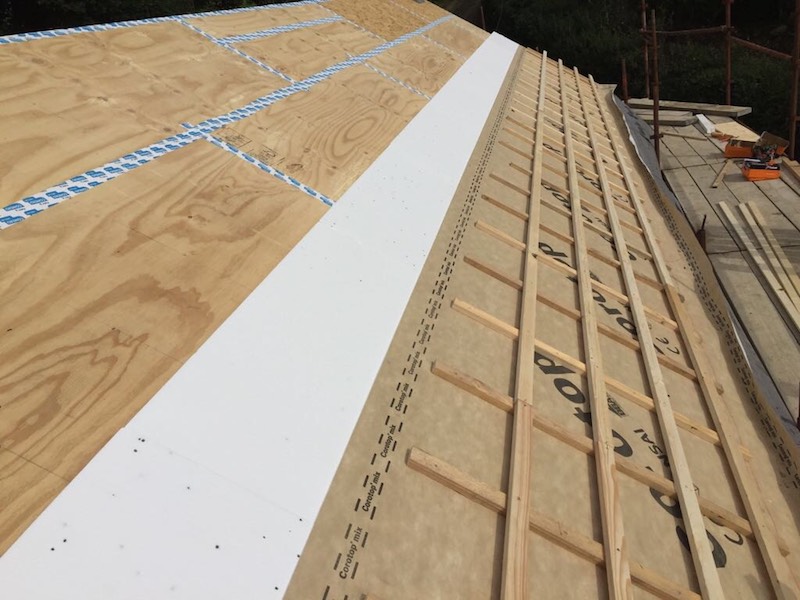Virginia, Co. Cavan Deep Retrofit Case Study
KORE case studies offer an inside look at how our EPS solutions perform in real-world applications. The following case study in Virginia, Co. Cavan, features KORE Floor Insulation, KORE External Wall Insulation and KORE Warmroof for attic insulation. This deep retrofit was part of the 2017 Cavan Better Energy Communities Scheme.

Case Study Details
Project Name: Deep Retrofit of derelict house in Virginia, Co. Cavan
Products Used:KORE Floor, KORE External Insulation, KORE Warmroof, Daikin Heat Pump, Lunos Ventilation, Camden uPVC windows, 3kW Solar PV array
Project Lead: KORE Insulation
KORE Sales Rep: John B. Smith
The Energy Efficiency Problem
The derelict house pictured above, located in Killinkere on the outskirts of Virginia, Co. Cavan has sat in a dormant state since the Smith family moved house in 1985. Measuring in at 108.30m2 (1,162 square feet), this derelict cottage received a pre-BER rating of ‘G’, using 960.01 Kwh/m2/yr, putting it at the bottom of the building energy rating scale. Included in the 2017 Cavan Better Energy Communities Scheme funded in part by SEAI, KORE set out on a mission to re-build and retrofit, bringing it inline with today’s building regulations and energy standards.
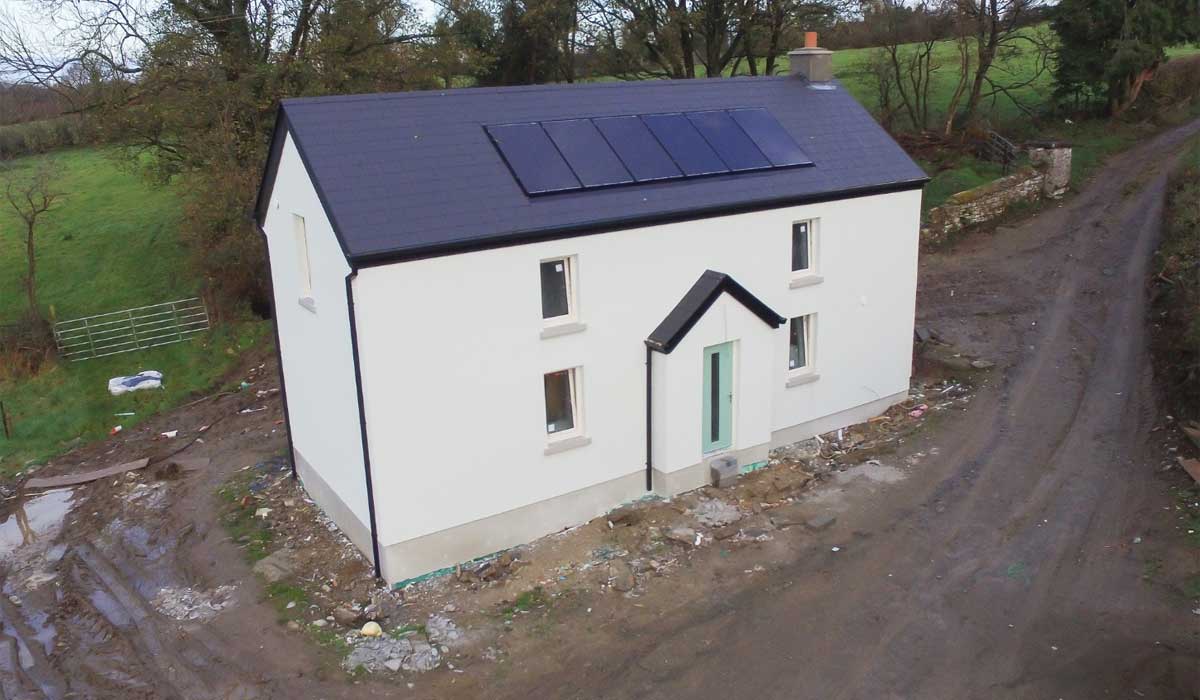
Breaking Down the Details
Floor Insulation
150mm KORE Floor EPS70 Silver, EPS perimeter strips and an 80mm screed with underfloor heating was installed over the original uninsulated concrete floor, achieving a U-value of 0.15W/m2K.
Wall Insulation
The original 500mm stone walls were upgraded with 12.5mm plasterboard fixed with plaster dabs internally. 150mm of KORE External EPS70 Silver insulation and Kilsaren Ceresit External Wall Insulation render finish which achieved a U-value of 0.19W/m2K. The walls were also extended upwards and the window openings raised off the ground.
The KORE Warmroof Solution
To keep the attic space heated, KORE utilised an innovative warmroof solution with expanded polystyrene insulation to meet SEAI’s requirements for insulating an attic space. This warmroof system increased the home’s energy efficiency, decreased air leakage, reduced the risk of condensation, minimised the risk of thermal bridging and allowed for a heated indoor environment for both storage and services.
Internally, 165mm of KORE EPS70 Silver was fitted between 175mm rafters at 400mm c/c, and 12.5mm plasterboard was fitted to the sloped and flat ceiling.
Externally, the roof was fitted with 18mm OSB board and taped at all joints. 50mm of KORE EPS100 White was placed on top of the OSB board, followed by sarking felt and timber battens and counter battens to increase airflow. Solar PV panels (16.64m2 PV array) were then placed in-line with the slate roof, generating 2,297 kWh/yr of electricity. This innovative EPS solution minimises the risk of perforations in the airtightness layer, and ensures continuity of the airtightness layer with the warm roof.
Heating System & Ventilation
KORE installed a 6kW Daikin ERLQ006CAV3 air-to-water heat pump to provide indoor space heating and underfloor heating. A Lunos V30/60 whole-house demand controlled ventilation system was also installed, along with occupancy and humidity sensors.
Windows & Lighting
KORE chose Camden uPVC triple-glazed windows with a U-value of 0.90W/m2K and 100 percent LED lighting throughout the entirety of the house. The windows were set out into the insulation layer which minimised thermal bridging. An electric car charging port was also added to the front of the house, diverting excess electricity generated by the solar PV panels when available. This can help further reduce the occupant’s carbon footprint.
The “KORE” House
With a total budget of €140,000 – or broken down to €80,000 towards the rebuild and €60,000 towards the energy efficiency works, KORE was able to renovate a derelict house from top to bottom. We achieved a final BER rating of A2 (29.65 kWh/m2/yr) and reduced carbon emissions to 6.88kgCO2/m2/yr. The final air tightness test results came in at a respectable 2.21m3/hr/m2 @50 Pa. SEAI provided partial funding at 50% for the energy efficiency works, reducing the cost to €110,000.
The “KORE” house represents a total expanded polystyrene (EPS) solution, showcasing all KORE has to offer under one roof. KORE EPS was utlised as floor insulation, external wall insulation and as a warm roof solution, creating a low energy build with significantly reduced energy demand and carbon emissions – all while paying close attention to the airtightness layer around the roof and external walls, and minimising thermal bridging at the junctions.
PHOTOS OF WORKS

John B. Smith
Retrofit Programme Manager
John B. Smith (or just John B.) has been a Retrofit Programme Manager for KORE for over four years. With a background in the construction industry, John B. is responsible for upgrading the energy efficiency measures of traditional builds. Specialising in deep retrofit, John is spearheading the programme for KORE. John B. also helps manage our Warmer Homes Scheme, Energy Efficiency Incentive and Better Energy Communities Schemes.
You can reach John by email or by phone at +353 87 146 9289
