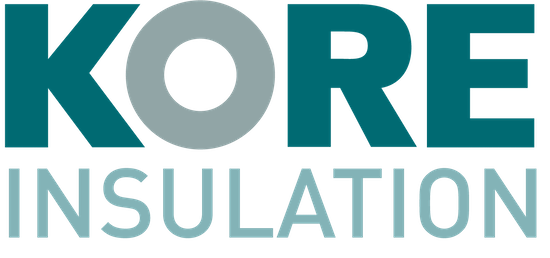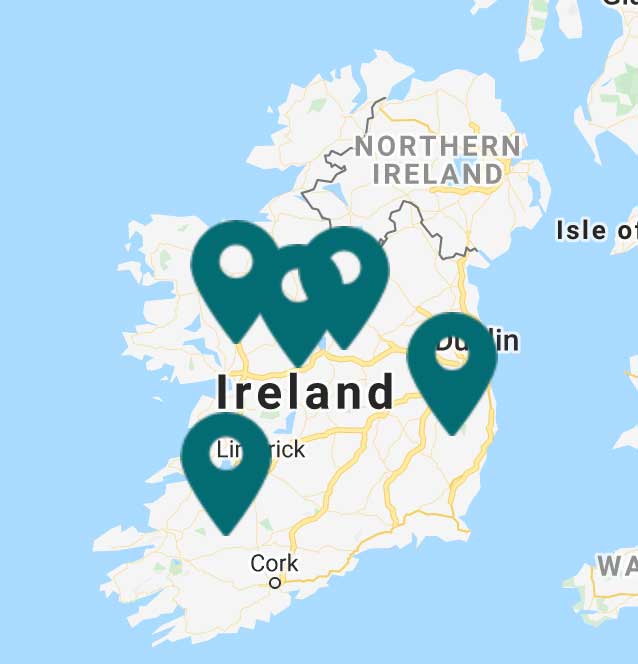Used to replace traditional earth materials like soil, pebbles and concrete, as a soil substitute
Produced in many shapes and densities without deteriorating over time
Manufactured to your specifications to a maximum size of 3.7m x 1.2m x 1m & cut to bespoke sizes using an advanced CNC cutting machine
Available in a range of compressive strengths – from EPS70 to EPS300
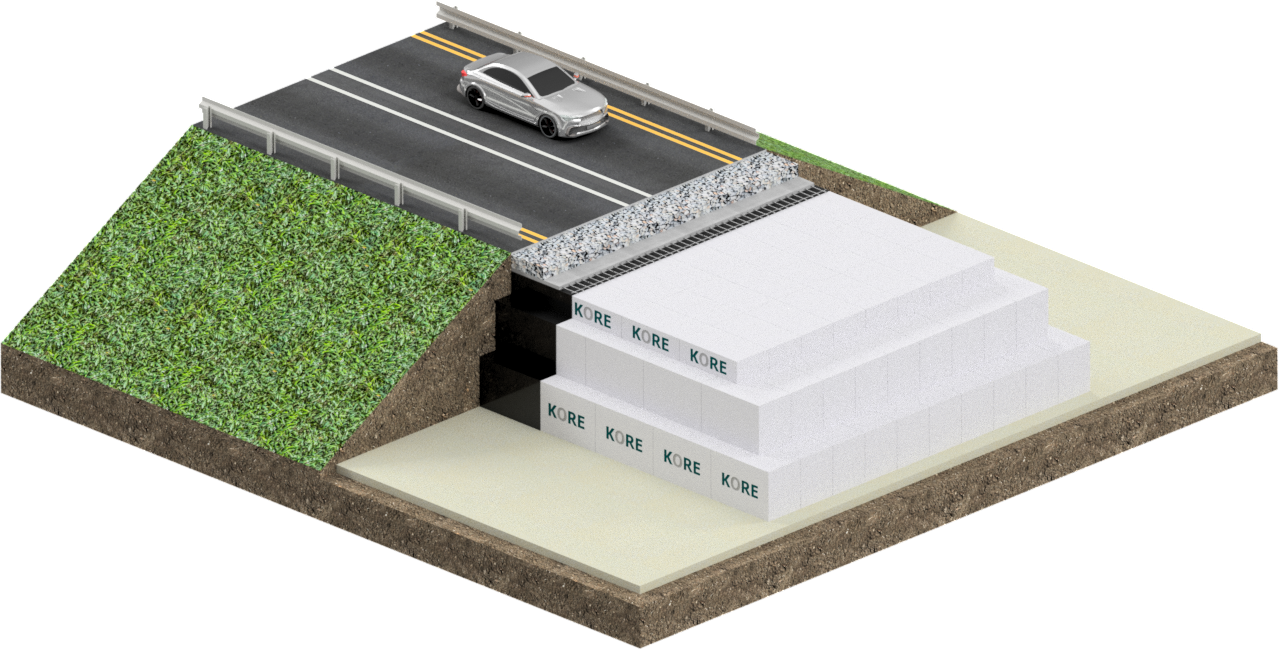
-
Powered by Expanded Polystyrene
EPS offers an extremely low Poisson’s ratio and eliminates the rupture point in compression. EPS allows for strain ranges of up to 10%, making it the perfect solution to reduce loads on earth-retaining structures and stresses on slabs, grade-beams and utilities from expansive soils.
-
Proven Sustainability
EPD-verified by the Irish Green Building Council and EPD Ireland, ensuring sustainable and responsible sourcing for all your projects
-
Long-Lasting
Geofoam projects require a material that’s rot-proof, durable, water and moisture resistant. KORE EPS will last the lifetime of your project with no degradation of performance
-
Lightweight & Easy to Handle
Unlike stone, earth and cement, it’s lightweight and easy to handle, making the handling and installation a breeze – no specialised equipment required!
Fully certified
- Manufactured in an ISO 9001:2015 QMS certified facility to IS EN13163 & IS EN14933 standards
- Declaration of Performance Certificates available for all densities

Meet KORE GeoFoam
|
Density |
EPS70 |
EPS100 |
EPS150 |
EPS200 |
EPS300 |
|
Thermal Conductivity |
0.037W/mK |
0.036W/mK |
0.035W/mK |
0.033W/mK |
0.032W/mK |
|
Compressive Strength @ 10% Strain (kPa) |
70 |
100 |
150 |
200 |
300 |
Geofoam Applications
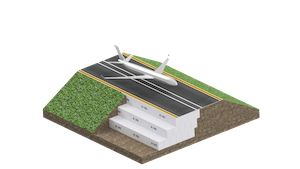
Road & Airport Construction Over Poor Soil
For use below roads to replace poor, soft or loose soil which is incapable of supporting additional loads.
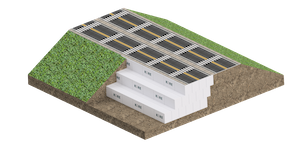
Road Widening
For use as a road widener. Lane width has an influence on safety, especially at certain key road locations. Widening the lanes on a bend can reduce the risk of head-on collisions by giving drivers more room to get around the bend without crossing into the opposing lane.
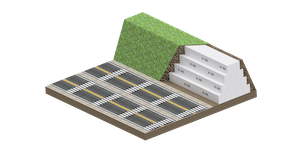
Slope Stabilisation
Replace poor soil with geofoam to improve the stability of the slope. Significantly reduce labour time by reducing excavation.
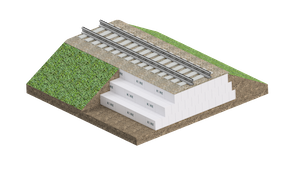
Rail Embankment
The perfect alternative to piled construction, GeoFoam is strong enough to support railway loads and does not overload the existing soils. When used on railway embarkments, EPS does not cause unacceptable settlement unlike traditional materials.
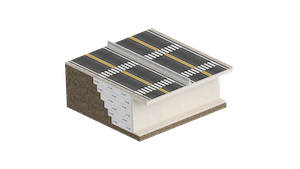
Bridge Underfill & Abutment
KORE GeoFoam is used to support bridge construction which is no longer able to withstand the required traffic loads. EPS can help support the span and transfer the traffic load safely to the foundation or underlying soil.
Use of EPS below bridge construction has many advantages, for example:
- stress reduction to the underlying soil
- Less differential movement at the bridge which can reduce construction costs
- Reduction in lateral forces in proportional to the weight of the backfill.
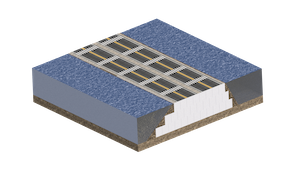
Levee Rehabilitation & Construction
GeoFoam is light and has a density of approximately 1%. This can have a significant impact on both reducing stress-dependent settlements and improving stability issues that are often critically important for levees.
