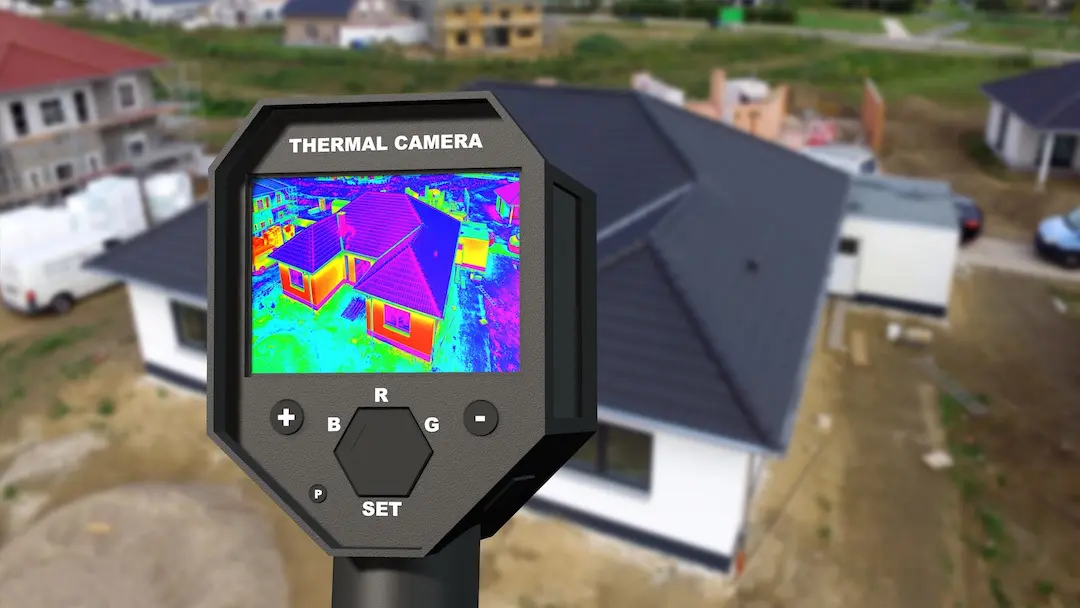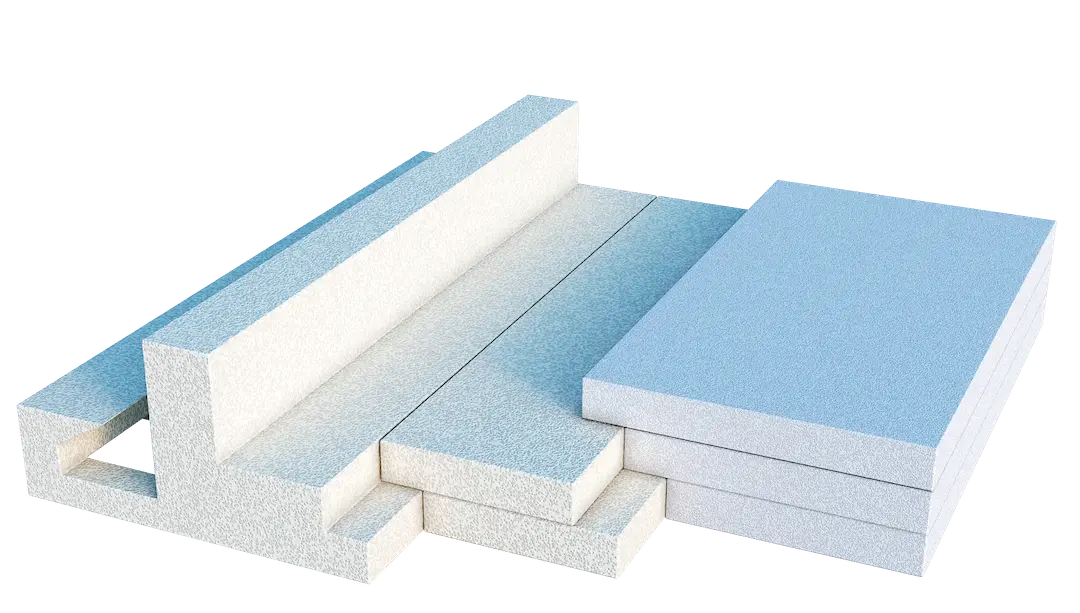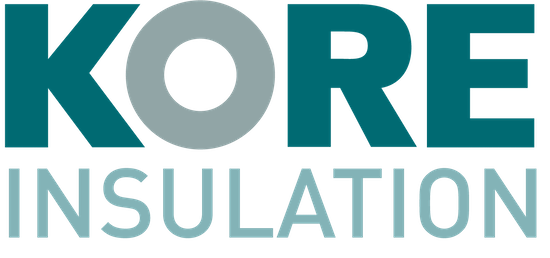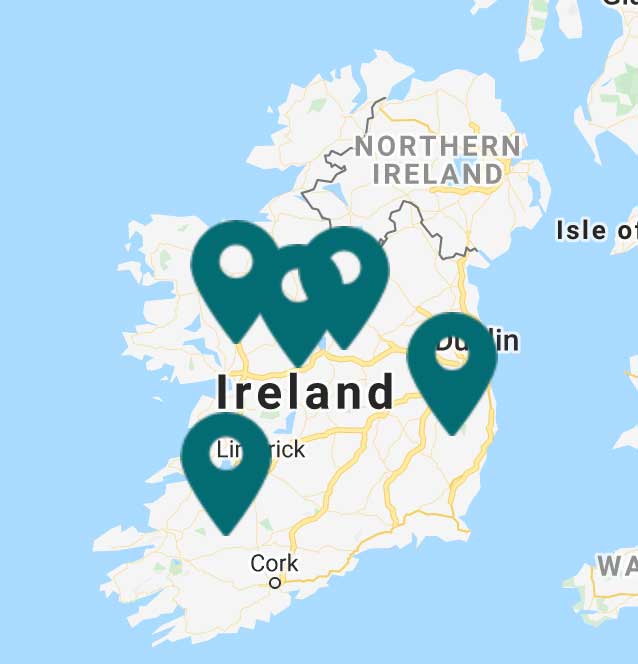
A thermal bridge occurs whenever there is a break in a building’s envelope. You can typically find these breaks around windows and doors, services like cables and plumbing, and at common junctions such as the wall, roof and floor. At its essence, a thermal bridge is a pathway for heat and energy to escape the building envelope, reducing the effectiveness of insulation and the energy efficiency of the building as a whole.
In addition to heat loss, thermal bridges also allow other problems to form, like condensation. Condensation within the wall can lead to structural issues, rot and mould growth, creating unhealthy and unsafe environments for building occupants. Limiting thermal bridging ensures a comfortable, healthy and high performance building. Whether new build or retrofit, paying special attention to thermal bridging is best practice that should be considered across all building trades. In our latest post on the KORE Blog, we’ll take a look at our top five ways to reduce thermal bridging.
1. Use systems that are designed to minimise or eliminate thermal breaks
One of the easiest ways to minimise or eliminate thermal bridging is through planning and designing a build using systems and building techniques which are inherently thermal bridge free. We’re lucky enough to have access to a variety of systems that weren’t available even just a few short years ago. For the wall-to-floor junction, consider an insulated foundation system which wraps the entire foundation in a layer of continuous insulation. These systems are specifically designed for each build by a qualified engineer, are simple to install and provide very low ground floor U-values. With systems like KORE’s Insulated Foundation System, the requirements of Part L 2019 are easily exceeded with the use of EPS300 and EPS100, providing a complete ground floor and foundation insulation solution.
For walls, external wall insulation systems can be a great option to reduce thermal bridging. In retrofit applications, particular care must be taken around windows and doors, which usually includes the use of high performance insulation material around reveals. Eaves may also need to be extended to accommodate the thickness of insulation and protect the top of the external wall insulation itself. For new build, windows and doors must be placed as much as possible within the insulation layer. In any case, best practice and good detailing must be followed during the design and installation process to ensure thermal bridging is limited as much as possible.
Other systems that reduce thermal bridging include Structural Insulated Panels, Insulating Concrete Forms and advanced framing methods in timber frame constructions (i.e. increased stud spacing).
2. Choose the right products and materials for each application
In cavity wall insulation applications, for example, wall ties are needed to connect the inner and outer leaves together. These wall ties can act as a thermal bridge between the interior and exterior masonry walls. With changes to Ireland’s Building Regulations, cavity walls may need to be constructed with a wider cavity to allow for increased levels of insulation to reach the required U-values. This in turn could lead to more substantial wall ties being installed to ensure the stability and strength of the walls. By using lower thermal conductivity wall ties, wall ties made from alternative materials or careful selection of high performance stainless steel ties, thermal bridging can be virtually eliminated. In fact, many lower thermal conductivity wall ties can support cavities as wide as 450mm without introducing thermal bridges.
Solutions to minimise thermal bridging are available for a wide variety of applications. Be sure to do your research and due diligence before choosing one solution over another.
3. Ensure high quality workmanship
Thermal bridge free design is only as good as the contractors performing the actual installation. It’s imperative that contractors in all trades understand the implications of thermal bridging and work to best practice in their areas of expertise. For example, a continuous layer of external insulation may be broken after plumbing or electrical work is carried out, introducing a thermal bridge that didn’t exist after the initial installation of the insulation itself. Not only does this decrease the effectiveness of the insulation, but poses a risk of introducing interstitial condensation and draughts, and costing the building owner more in energy spend to heat or cool the space.
When working with any contractor, ensure they are registered and accredited by the proper association (like SEAI and NSAI for insulation and RGII for gas), and are properly insured to the amount required by law. Before hiring a contractor, ask for references and verify that any certifications they hold are still in good standing. It’s also recommended to receive at least three quotations, however, the cheapest quote is not always the best option.

KORE’s Insulated Foundation System wraps the entire foundation in a continuous layer of EPS
4. Understand that not all thermal bridges are the same
When planning, designing and construction a building, it’s important to understand the different type of thermal bridges that can occur. These include:
Repeating thermal bridges: These types of thermal bridges follow a regular path and are distributed evenly over the building envelope. Think suspended timber floors at the ground floor joists, steel wall ties in masonry walls, at the wall studs in timber frame constructions etc.
Linear thermal bridges (non-repeating): Non-repeating thermal bridges are normally found where there are breaks in the continuity of insulation. These could be around the openings of windows and doors, at junctions, around rooflights and even loft and attic hatches. Non-repeating thermal bridges can also be introduced by poor workmanship when insulation is compromised.
Geometrical thermal bridges: These occur as two or three-dimensional thermal bridges and are most often found at the corners of external walls, at the junctions between windows and walls, wall and floor and wall and roof junctions.
The solutions available for each type of thermal bridge can vary, so knowing the different types that can be found in a typical building can help determine the best course of action to remedy. Learn more about the basics of thermal bridging.
5. Know how to identify a thermal bridge
Identifying thermal bridging can be different depending if the building is a new build or retrofit project. In new builds, thermal bridging should be identified during the plan and design phase, with effort made to reduce or eliminate thermal bridging before works even begin. In retrofit applications, many thermal bridges already exist, so the goal should be to remedy existing problems and limit the introduction of new cold bridges when retrofitting new measures. While thermal bridging can be impossible to see with the naked eye, there are a number of tools that can help identify thermal bridges.
One such tool is thermal infrared imaging. Infrared cameras are handheld devices that can easily spot problem areas. Not only can thermography identify thermal bridges, they can also spot problems with air leaks in the building envelope and insulation that has been affected by damp or moisture. While they can help identify problem areas, these devices cannot diagnose the cause on its own. These devices are not fail proof either, and may detect false positives (i.e. reflections), or may miss problems all together. Trained professionals (thermographers) are needed to interpret the results of these tests, and when appropriate, may conduct other tests like visual surveys, pressurisation tests and even smoke pencils to diagnose air leakage.
Have a question about thermal bridging?
Our technical team have the answers! Whether you’re planning a new build or retrofitting an existing building, we’re here to help guide you through the process. Contact our technical team today to see how KORE can help you achieve your low energy build requirements. You can reach us on [email protected], by phone at +353 49 4336998 or through the live chat app on our website.
Contact KORE
