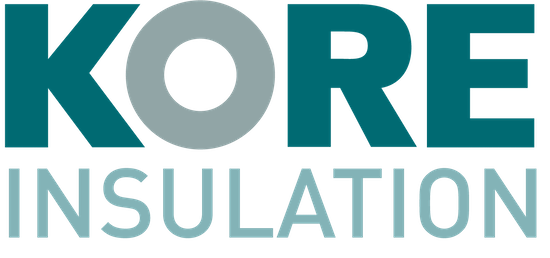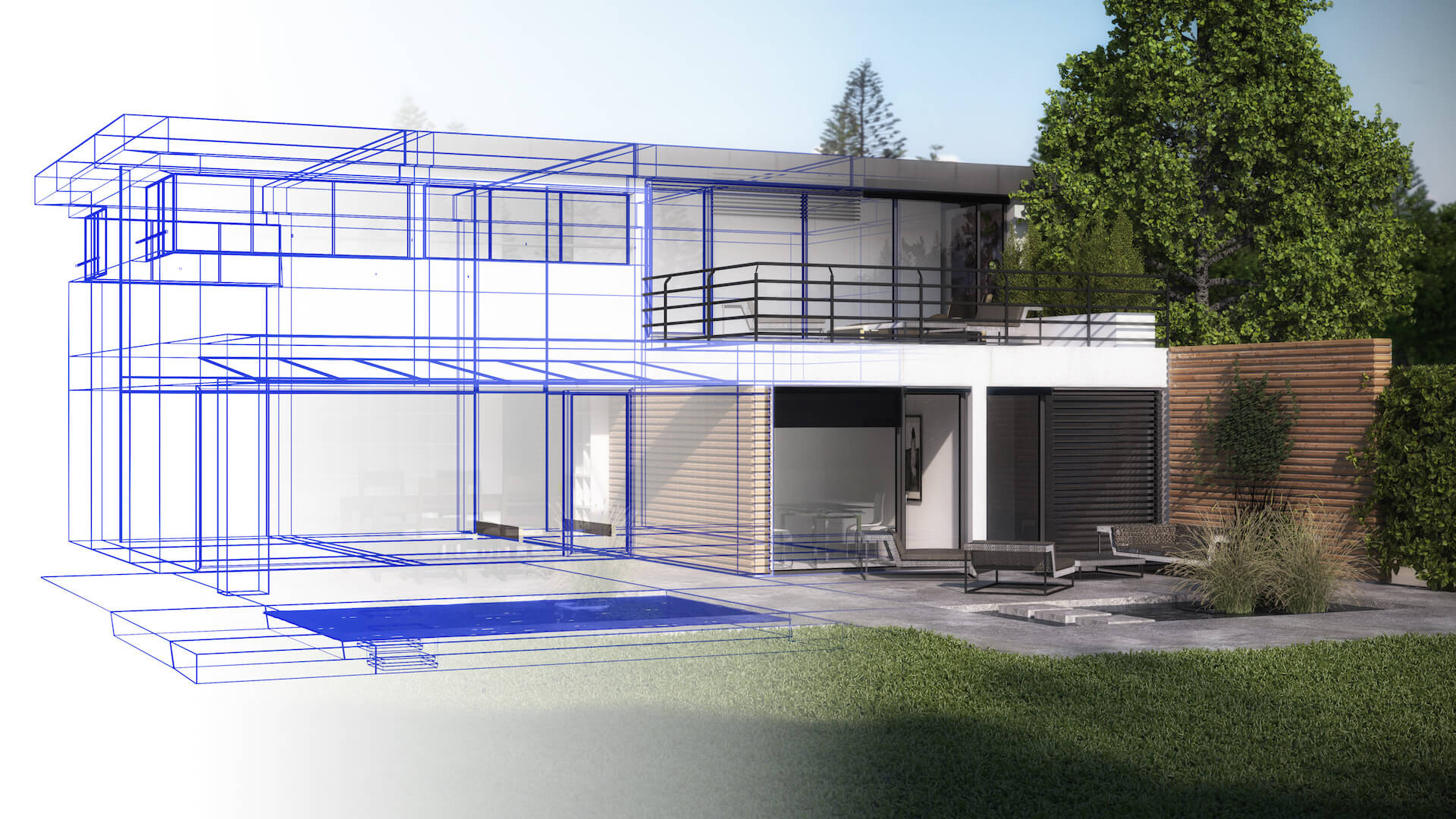Meet & Exceed Ireland’s Changing Regulations with KORE EPS
U-values measure the effectiveness of insulating materials. The lower the U-value, the less heat will be lost through a building element, like an external wall or the foundation of a house. Ireland’s Building Regulations, specifically Part L – Conservation of Fuel and Energy Dwellings (2011) Technical Guidance Document, outline the required U-value for each area of a home.
Ireland’s Building Regulations are changing. In 2018, a public consultation on the Building Regulations Part L (Conservation of Fuel and Energy) was announced and the changes were adopted to take effect 1st November 2019. These changes will lower the U-value requirements for many building elements. The current regulations (2011) and changes (Part L 2019 – now Part L 2021) are displayed below.
New Buildings–Part L 2011
| Building Element | Minimum U-Value |
| Ground Floor (No Underfloor Heating) | 0.21W/m²K |
| Ground Floor (Underfloor Heating) | 0.15W/m²K |
| External Walls | 0.21W/m²K |
| Flat Roof | 0.20W/m²K |
| Pitched Roof | 0.16W/m²K |
| Cold Roof (Ceiling Level) | 0.16W/m²K |
New Buildings–Part L 2021
| Building Element | Minimum U-Value |
| Ground Floor (No Underfloor Heating) | 0.18W/m²K |
| Ground Floor (Underfloor Heating) | 0.15W/m²K |
| External Walls | 0.18W/m²k |
| Flat Roof | 0.20W/m²K |
| Pitched Roof | 0.16W/m²K |
| Cold Roof (Ceiling Level) | 0.16W/m²K |
Existing Buildings–Part L 2011
| Building Element | Minimum U-Value |
| Ground Floor (No Underfloor Heating) | 0.45W/m²K |
| Ground Floor (Underfloor Heating) | 0.15W/m²K |
| External Walls (cavity) | 0.55W/m²K** |
| External Walls (Not Cavity) | 0.35W/m²K |
| Flat Roof | 0.25W/m²K |
| Pitched Roof (Sloping Ceilings, Rafter Level) | 0.25W/m²K |
| Cold Roof (Ceiling Level) | 0.16W/m²K |
| External Doors, Windows, rooflights & Curtain Walling | 1.40W/m²K |
Existing Buildings–Part L 2021
| Building Element | Minimum U-Value |
| Ground Floor (No Underfloor Heating) | 0.45W/m²K |
| Ground Floor (Underfloor Heating) | 0.15W/m²K |
| External Walls (cavity) | 0.55W/m²K** |
| External Walls (Not Cavity) | 0.35W/m²K |
| Flat Roof | 0.25W/m²K |
| Pitched Roof (Sloping Ceilings, Rafter Level) | 0.25W/m²K |
| Cold Roof (Ceiling Level) | 0.16W/m²K |
| External Doors, Windows, rooflights & Curtain Walling | 1.40W/m²K |
Major Renovation and nZEB
TGD Part L 2021 sets out requirements for dwellings that undergo major renovation. Major renovations are considered when more than 25% of the building’s surface area (the building envelope) undergoes refurbishment or renovation. The TGD states that the performance of entire building should be improved to a cost-optimal level where technically, functionally and economically feasible. The cost optimal performance level is considered 125 kWh/m²/yr when calculated in DEAP.
To calculate the surface area, the entire external envelope needs to be considered. This includes the external walls, floors, roof, windows, doors etc. TGD Part L 2021 defines the envelope as the surface area of the building “through which it can lose heat to the external environment or the ground, including all heat loss areas of walls, windows, floors and roof”.
For example, the following calculations could be considered for a detached house:
| Building Element | M² |
| External Wall | 150 |
| Floor | 84 |
| Roof | 110 |
| Windows & Doors | 42 |
| Total Surface Area | 386m² |
To calculate the percentage that would trigger a major renovation, take the building element and divide by the total surface area (of the building fabric). For external walls, we would divide 150m2/386m², giving us a percentage of 39% of the surface area. This means external insulation or internal wall dry lining upgrades would be considered a major renovation as more than 25% of the surface area will undergo refurbishment. The cost optimal level of 125 kWh/m²/yr requirement means that this dwelling would need to achieve an equivalent BER rating of B3 where it is technically, functionally and economically feasible to meet the requirements of Part L 2021 – Existing Buildings.
What works are considered major renovations?
Major renovations include cladding the external surface of the wall or dry lining the internal surface of a wall. Painting, re-plastering, re-slating or re-tiling are not considered to be major renovations. In addition, attic insulation installed at ceiling level between the joists and installation of cavity wall insulation are not considered to be a “major renovation to the surface area”.
Part L does not consider it to be technically, functionally or economically feasible to bring the entire building to cost optimal level when replacing the surface area of roofs, floors or windows. In addition, historic buildings (of architectural or historical interest) should aim for improvements to the building that are “reasonably practical”, i.e. the works should not harm the character or increase risk of long term deterioration of the building fabric or fittings.
Dwellings that are damaged due to natural disasters (floor, fire, etc.) or a material defect are also exempt as it is not considered economically feasible to bring these renovations to a cost optimal level.

Meeting Part L 2021 – New Build
For both new build and retrofit, Part L defines the requirements as buildings being designed and constructed to limit the amount of energy required for operation (energy performance) and its associated carbon emissions (CO2) as is reasonably practicable.
For new build this includes:
- Limiting the calculated primary energy consumption and related CO2 emissions as reasonably practicable using DEAP (Dwelling Energy Assessment Procedure). This tool is offered by the Sustainable Energy Authority of Ireland (SEAI).
- A significant percentage of the energy required comes from renewable energy sources, generated either on or off-site.
- Heat loss is limited and heat gain is optimised through the building’s fabric.
- The use of highly efficient space and water heating systems, including the system’s controls and source. The use of oil or gas-fired boilers requires systems with at least 90% efficiency (seasonal).
- That all buildings are designed to avoid the need for cooling systems.
- Ensuring the owner/operator of the building understands all systems, maintenance requirements and is operated to use as little fuel as possible.
Meeting Part L 2021 – Existing Buildings
Meeting Part L 2021 for existing builds is much the same as new builds, however includes the following additions:
- Controlling the output of space heating and hot water systems.
- Limiting heat loss from a variety of components including pipes, ducts and vessels used for storage or transport of hot water and air.
- Meeting the cost optimal level of energy performance when existing buildings undergo major renovation, as explained in further detail above.
Thermal Bridging
Care should be taken to avoid thermal bridging around common junctions, including windows, doors, wall openings, at junctions between elements to name a few. The DEAP methodology considers heat loss from thermal bridges when calculating energy use and CO2 emissions. In any case, thermal bridging should not pose a risk of either surface or interstitial condensation.
For more information on the changes included in Part L 2021, download our general nZEB brochure.
Schedule A Consultation

