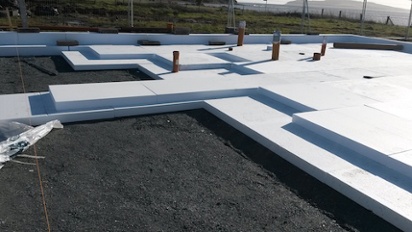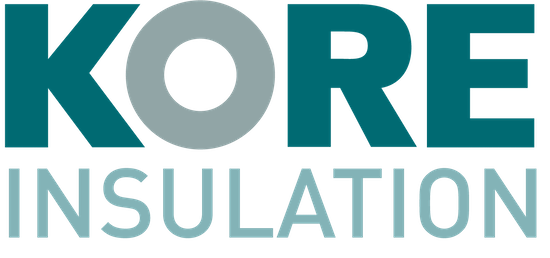
When you’re building a new house you’ll have many options to consider from start to finish. One of the most important decisions you’ll have to make right away is the type of foundation the house will sit on. Choosing the wrong type of foundation can cause severe problems in the future, so it’s important you work with a certified and qualified architect or engineer before making a decision. Site conditions and environmental factors should be taken into consideration when choosing a foundation.
There are several types of foundations typically found in Ireland, including:
- Strip foundations
- Raft foundations
- Pile foundations
The KORE Insulated Foundation works much like a traditional raft foundation system with the foundation reinforced by steel. In the end the foundation will look like one giant slab of concrete that has been engineered to hold the weight of the final structure.
Now let’s take a look at the benefits of using an insulated foundation system over a more traditional strip or raft foundation.
1. There’s no thermal bridging
Thermal bridging occurs whenever there is a break between an insulating and non-insulating material. These junctions usually occur where the wall meets the floor or the wall meets the roof. Increasing insulation in the rest of the building (i.e. by adding roof insulation or wall insulation) without correcting a thermal bridge can actually make these cold bridges colder, thus increasing overall heat loss. Eliminating ALL thermal bridges should be a top priority when designing and constructing a new build.
Unlike a traditional raft foundation, KORE’s Insulated Foundation System eliminates the thermal bridge where the wall meets the floor by wrapping the entire junction in insulation and removing the break between materials.
2. The price is comparable to a traditional strip foundation
While price is a determining factor for many decisions when building a house, you shouldn’t have to sacrifice your comfort for money. An insulated foundation system such as KORE’s Insulated Foundation usually ends up costing the same or sometimes less than other traditional foundations commonly found in Ireland or the United Kingdom. In fact, the installation time for an insulated foundation is usually faster than other methods, reducing overall labour costs. Don’t let the name scare you away. It’s always worth requesting a quote to see if an insulated foundation system will fit into your project’s budget.
3. Achieve low floor U-values
In addition to eliminating cold bridges between the wall and floor, the Insulated Foundation System can offer U-values as low as 0.08 W/m2k. Building regulations for a typical traditional build in Ireland require 0.21 W/m2k for floors with no underfloor heating and 0.15 W/m2k for floors with underfloor heating. When you add thermal bridging into the equation, the U-values are often much higher than building regulations allow. With the Insulated Foundation, the U-values stated are what you can expect to achieve – a critical element when building a passive house or near-passive house.
4. Improve the performance of your underfloor heating system
In addition to lower U-values, an insulated foundation system will improve the performance of an underfloor heating system should you have one. Studies have found that up to 65% of heat from underfloor heating systems can be lost through rising walls. KORE’s Insulated Foundation System can reduce this amount to as little as 12%. This reduction in heat loss helps increase your home’s energy efficiency and save on heating costs – all thanks to the elimination of the critical wall to floor cold bridge.
5. It’s suitable for all ground conditions and construction types
The Insulated Foundation System is suitable for all ground conditions and construction types, including cavity wall, timber frame, insulated concrete formwork and solid block walls. The system can easily accommodate the radon barrier while reducing the amount of concrete required by up to 50%. Talk about reducing your carbon footprint right from the outset!
6. It’s a fully engineered system
The KORE Insulated Foundation can be supplied to you as a fully engineered system. This means we’ll complete the foundation load calculations, design certificates for foundation and the foundation plans showing ringbeams, thickenings and sectional details through the principle elements of the foundation such as the reinforcement required.
Already have an engineer on-site? No problem. The insulated foundation system can be designed and manufactured to their specifications.
7. It’ll last for the lifetime of the building
KORE’s insulated foundation system uses expanded polystyrene (EPS) made up of 98% air. Not only will the product hold up for the lifetime of the building without losing any of its thermal performance, but it’s also water resistant. This eliminates the possibility of condensation, fungus and mould growth, especially behind the skirting board. EPS is sustainable, can be recycled and is virtually maintenance free.
8. Insulated foundation systems are strong
Even though its made from expanded polystyrene (both 300 and 100), the Insulated Foundation System can sustain the weight of a two-story house with ease. Typical loads for a two-story house built with standard concrete block work are 4.5/5.5 tonnes per linear meter. The standard Cavity Wall KORE Double L ringbeam is designed to take 7.2 tonnes per linear meter. The foundation system can be designed and engineered to take larger loads whenever necessary.
Whether you’re building a certified passive house, near-passive house or a traditional home, an insulated foundation system is a great place to start. It’ll save money on heating, provide low U-values for a comfortable indoor environment and eliminate the wall to floor cold bridge.
Have you used an insulated foundation system before? Be sure to add your comments in the section below. Be sure to download the brochure and request a free, no obligation quotation today.

