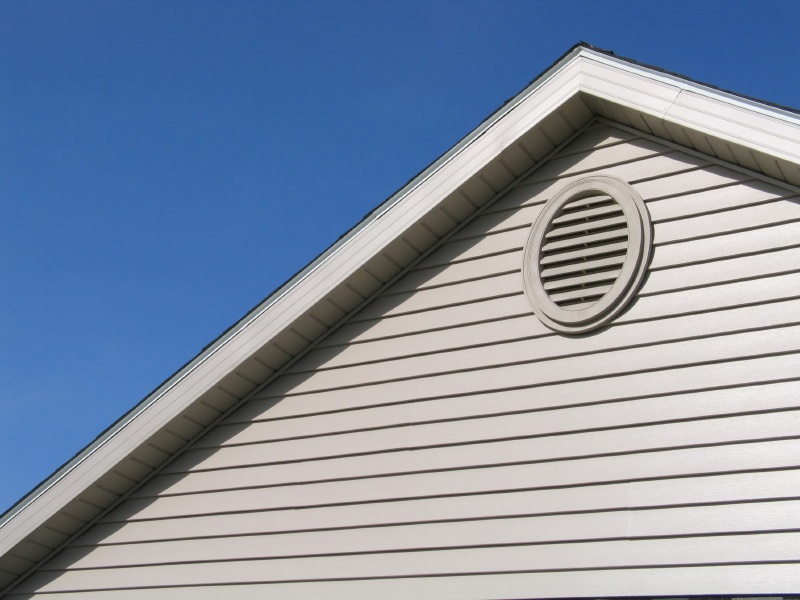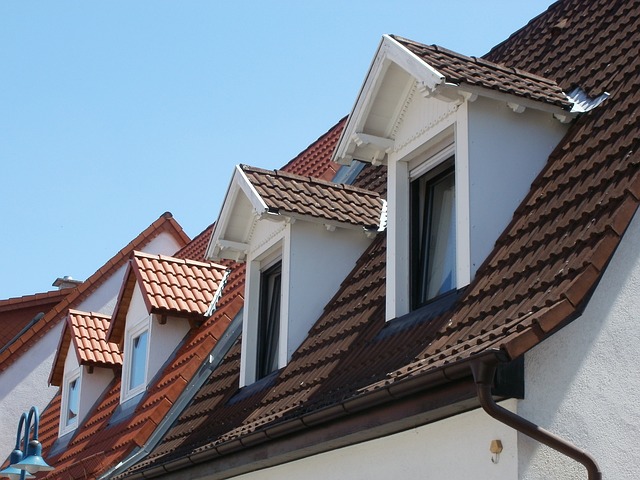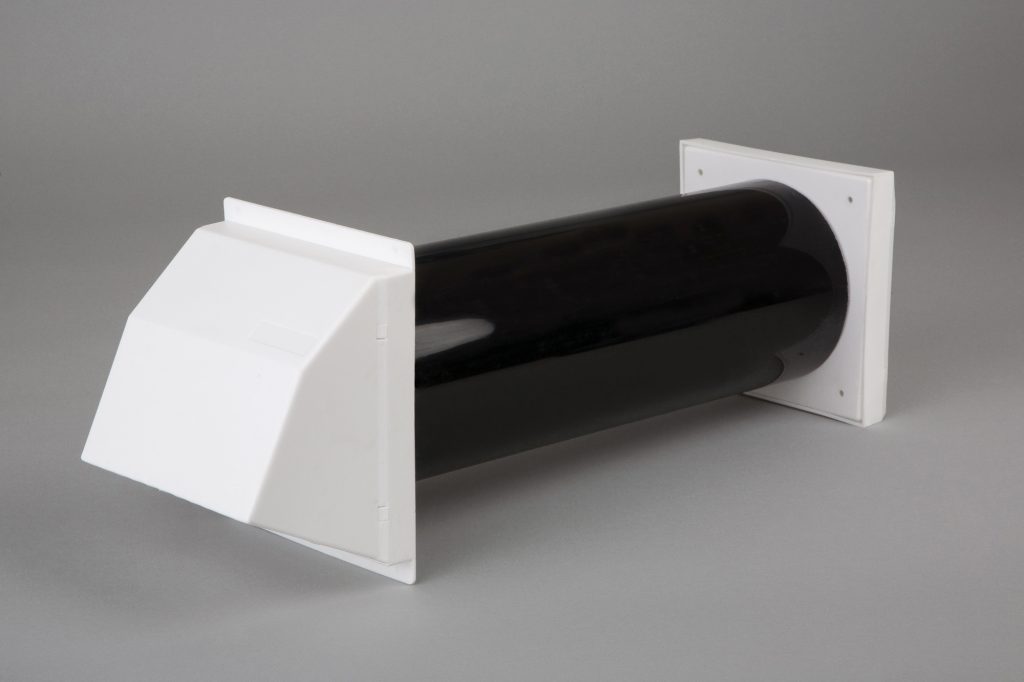
Part 1 of our insulation series focused on insulation applications and materials, like cavity wall insulation, external wall insulation, internal dry lining, floor insulation and attic insulation. We covered a variety of materials like expanded polystyrene (EPS), fibreglass, mineral wool, and polyurethane spray foam. We also discussed the importance of finding an approved insulation installer (SEAI and NSAI) and why the cheapest isn’t always the best option.
Incorrectly installed insulation can lead to major problems with indoor air quality and the structure of the home. Poor quality installation can lead to mould, condensation, rot and a build up of pollutants (think carbon monoxide, for one). A professional installer will understand these risks and utilise different methods to help mitigate and avoid problems.
The importance of adequate ventilation
One of the first things a professional insulation installer should look for is proper ventilation. As our homes become increasingly airtight from insulation, vapour barriers and good building practices, the movement of air from inside to outside the home slows. This means pollutants that build up inside the home have no way of escaping or being replaced by fresh air. While the home may stay nice and warm, the polluted or stale air may be wreaking havoc on your health. Contaminated indoor air can cause respiratory problems, dizziness, headaches and an increase in allergy and asthma symptoms. Super insulated and poorly ventilated homes may also be prone to overheating, depending on site and local environmental conditions.
It’s important to note that having a draughty home is not a good way to ventilate. You’ll lose heat and energy efficiency as it will require more energy to keep your home at a consistent temperature.
Ventilating the roof and attic
Properly ventilated attics will work efficiently year round, keeping the space cool during the warmer months and dry during the winter. Part F of Ireland’s Building Regulations require that “adequate provision be made to prevent excessive condensation in a roof or roof void above an insulated ceiling”. Installed ventilation should limit condensation in the roof space so that it does not degrade the performance of the insulating materials or affect the structural performance of the roof construction. Building regulations vary depending on the construction and type of roof, such as pitched roofs, for example.
Cold roof versus warm roof
A cold roof is usually found in traditional builds where there is a large ventilation-ready space above the insulation. In cold roofs the insulation is installed flat at the ceiling joist level in most situations. A cold roof is designed to keep the warmth within the living space below the attic.
A warm roof on the other hand may have limited space above the insulation, or the insulation is installed following the line of the rafters. A warm roof makes installing ventilation in the void between the roof and insulation difficult, and a vapour control layer is most likely required. Warm roofs are typically found in dormer style houses or over rooms that have sloping ceilings.

Choosing the right roof vents
Properly installed ventilation is just as important as insulation, with different methods depending on the construction of the building. Most roofs are ventilated at the eaves and the ridge, allowing air into the roofspace at a low level and exhausting the air at a high level. Other options include sealing up the roof space while allowing it to breathe. You may find that your house requires a combination of both methods, but in any case the installer will be able to advise you of the best method for your situation.
The type of ventilator must be considered depending on the construction of the roof itself, with vents manufactured for roofs with tiles or slates. Slate vents and tile vents also come in different ventilation capacities, depending on the size of the area that needs to be ventilated. Some vents are designed to be used at both high level and low level, and can be used for roof ventilation, soil extract and mechanical extract. It’s important to check with the manufacturer and read the technical data sheets to ensure the vents you choose are suitable for your situation. If ventilating a pitched roof, you’ll want to ensure the vent has been tested and designed for installation between a certain roof pitch, and that this matches the pitch of the roof where it is to be installed.
Most newly manufactured vents feature a low profile design so that they blend in well with the roof and are not as noticeable. Most vents may be purchased in a variety of colours to suit your needs. You’ll also want to ensure the vents you choose comply with all current building regulations and are designed for new build, retrofits or both.
Most cold roofs will also have soffit ventilators installed in the eaves which help to draw in cooler air. Like other roof vents, these are available in a variety of colours and blend in well with the existing appearance of the home.
Wall ventilation
Like roof and attic ventilation, wall ventilation is just as important when installing new insulation. Properly installed wall ventilation offers many of the same benefits:
- Increases air circulation within the home
- Reduces the occurrence of condensation
- Eliminates pollutants and introduces fresh air into the home
- Reduces the risk of damp, mould growth and rot that can lead to structural problems
- Reduces energy consumption and increases energy efficiency
Just like attic and roof ventilation, the type of ventilation required can depend on a variety of factors, including the construction of the home, like cavity walls, hollow block walls, solid block walls etc. A reputable installer will survey the home and determine the ventilation requirements before the works begin. You should be advised of the measures required, which may include louvre vents, hit and miss vents and proprietary vents, to name a few.
The number of vents you’ll need depends on the house itself. An on-site survey will help to determine the requirements for your home. In Ireland, it’s not uncommon to see one vent per room in addition to roof ventilation. Combustion appliances should be properly vented with suitable products. Keep in mind that not all vents are designed for use with combustion appliances (stoves, boilers, clothes dryers etc), and lack of proper ventilation could lead to dangerous levels of pollutants like carbon monoxide. It’s important that all homes have a carbon monoxide alarm installed to detect high levels of CO, ideally installed in rooms where combustion appliances are located and placed close enough so you can be alerted while sleeping. Don’t install carbon monoxide alarms near ceiling fans and ensure they are not blocked by furniture or appliances.
Permanent Wall Vents
Building Regulations Part J and Part F require a permanent wall vent to be installed in any room with a heat-producing appliance. While most permanent vents are easily installed, it must be done by a trained professional. Permanent wall vents are installed by coring external walls to the required size and inserting a specialised ventilator into the cored hole. Exterior and interior vent covers are attached to the ventilator and to the wall. These covers (or grills) ensure that the vent cannot be closed and are left in a permanently open state. The exterior covers are usually designed to prevent rain from entering the unit, and a baffle may be included to reduce draughts from entering the home.

Mechanical Ventilation
In addition to background ventilation, many homes in Ireland and the UK utilise mechanical extract fans. These mechanical vents are installed in wet rooms (think kitchens, toilets, bathrooms etc.) and are used to remove water vapour, smells and pollutants on an intermittent, or “as needed” basis. For example, a mechanical extract fan could be switched on manually by the user when bathing to remove water vapour that may accumulate in the room. Some mechanical extract fans may turn on and off automatically without the need for manual intervention.
Homes without mechanical extract fans may utilise passive stack ventilation, or PSV. Passive stack ventilation requires ducting from high level locations within rooms to an exhaust on the roof or near the roof line. While PSV doesn’t requre mechanical ventilation, it does rely on the natural stack effect. The natural stack effect is the combination of the movement of air due to temperature differences between the interior and exterior of the home and wind movement over the roof. Some homes may use a combination of passive stack ventilation and mechanical extract fans, for example mechanical extract ventilation in the kitchen and passive stack ventilation in the bathrooms.
Heat Recovery
Another energy efficient means of ventilation is Mechanical Ventilation with Heat Recovery. One of the main benefits of a MVHR system is the heat recovery itself, meaning cool air that is drawn into the home is heated by the warm stale air as it’s leaving. Mechanical Ventilation with Heat Recovery is found in homes with very high energy efficiency standards, such as Passive Houses. MVHR systems work so well that many new builds that meet Passive House Standards do not require a traditional heating system.
MVHR systems can be installed in retrofit applications as well, however, the home needs to be airtight for these systems to function properly and as intended. mechanical Ventilation with Heat Recovery requires an airtightness of less than 5m3/hr to function at all, which is more than twice as good as the 10m3/hr required by Ireland’s Building Regulations. In addition, homes must not have an open fire (must be room sealed stove with possible external air supply depending on the size) and the ducting and size of the unit may be a deal breaker for some. Even with the right conditions, a retrofit MVHR may see savings of less than 5% off the cost of heating. That being said, many homes that meet the Passive House Standard with MVHR systems can see average fuel bills of €100-200 per year, making the return on investment as short as 5 years.
Remember, ventilation is a necessity
Whether you’re building a new home or retrofitting an existing home with new insulation and airtightness measures, ventilation is a must. How you choose to ventilate depends on the construction of the home and its airtightness.

