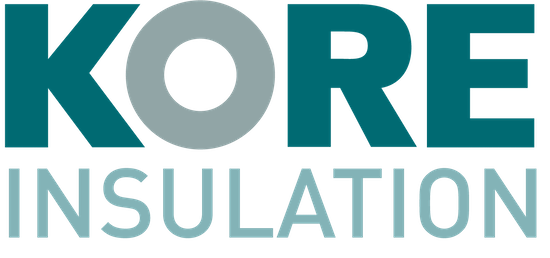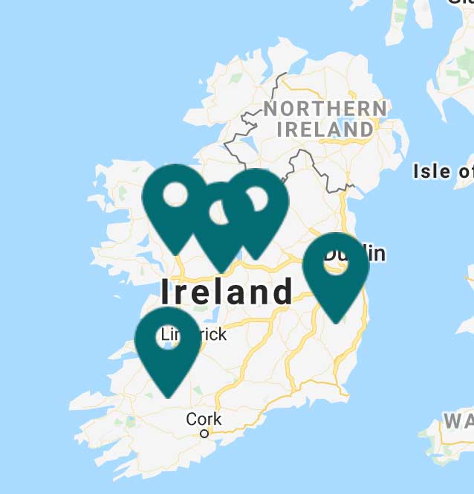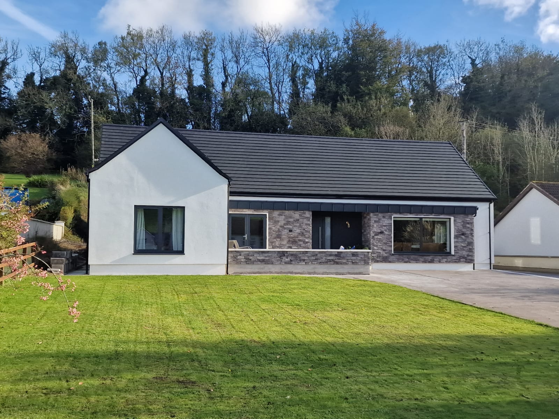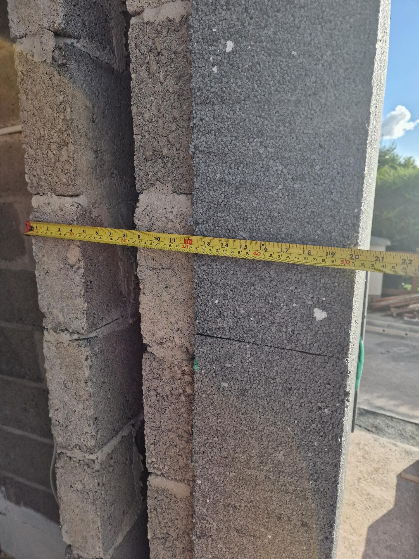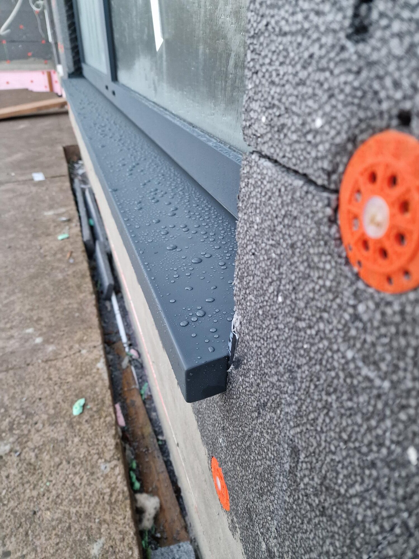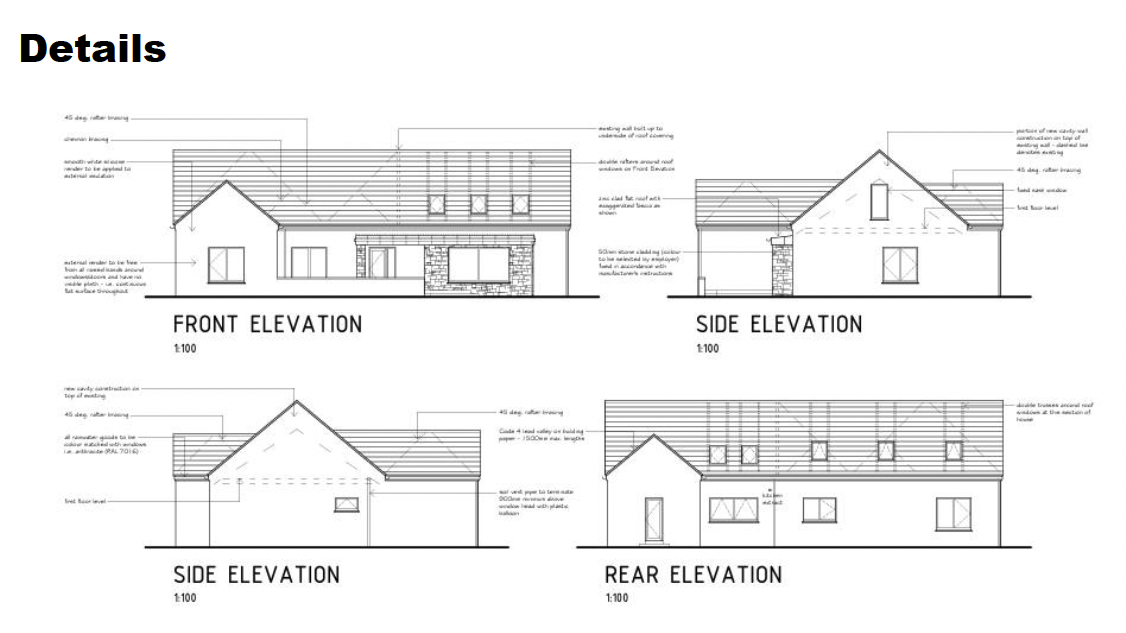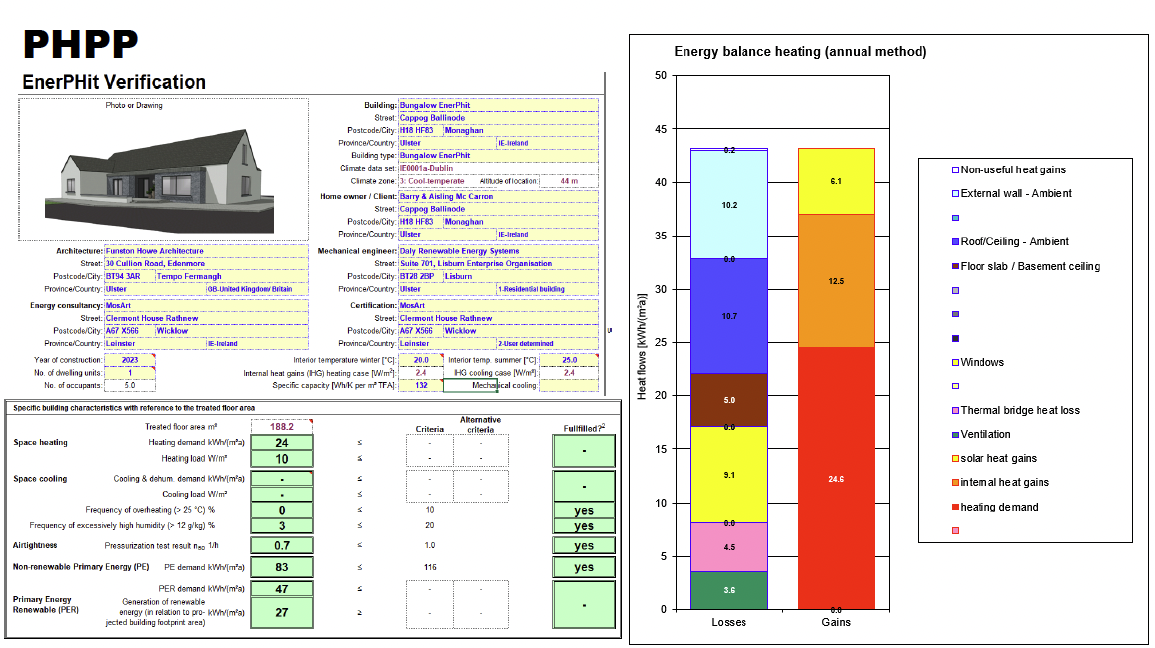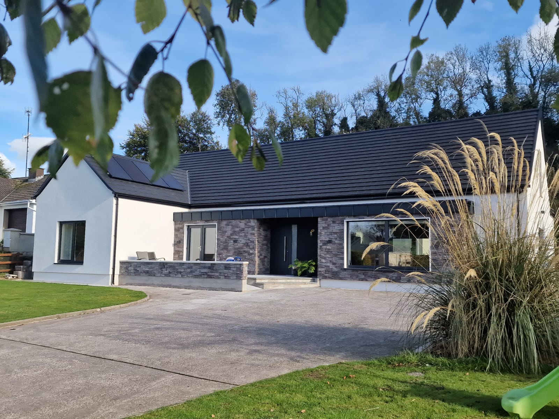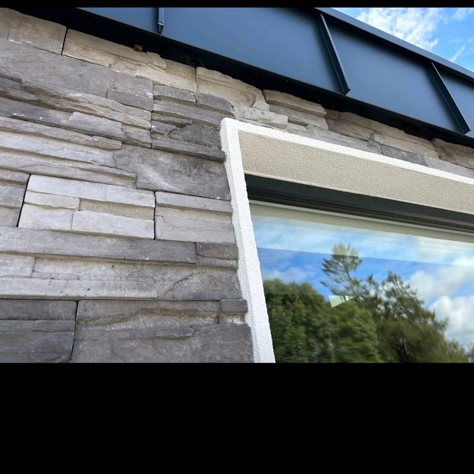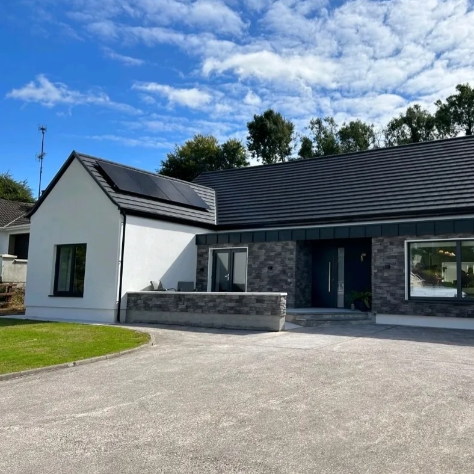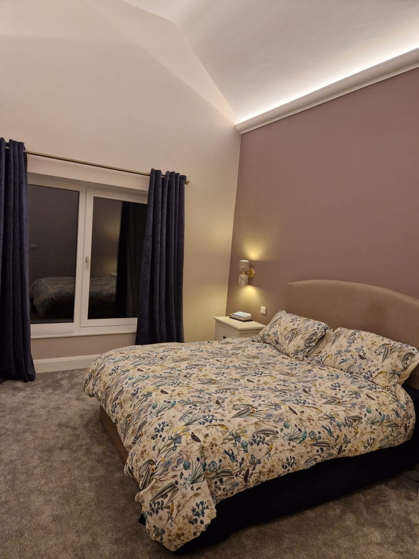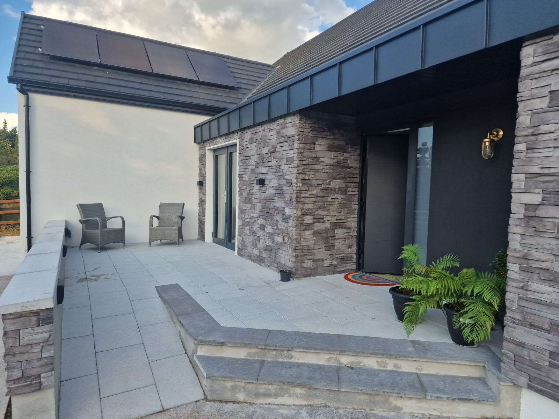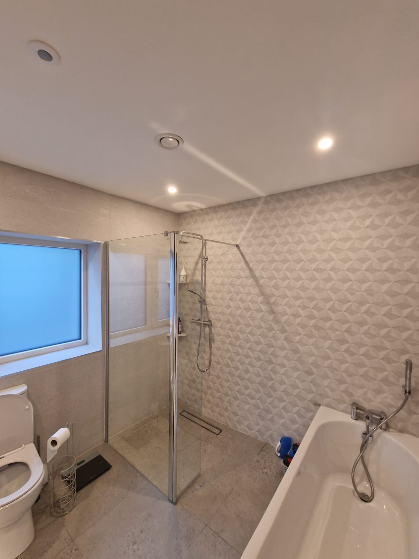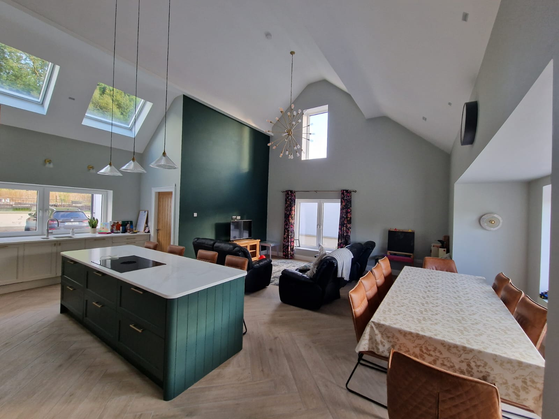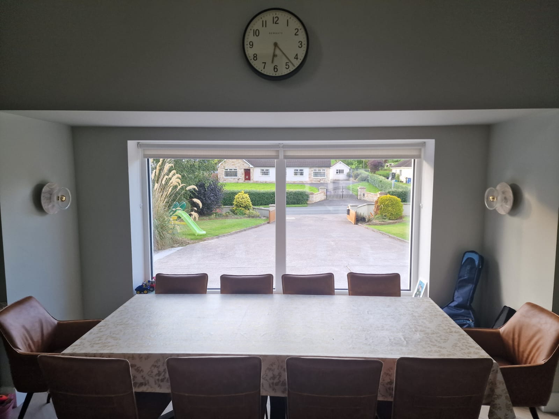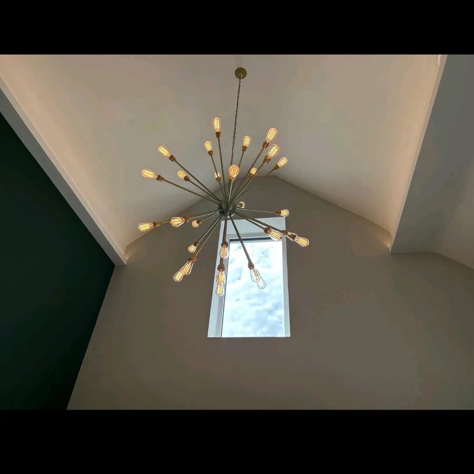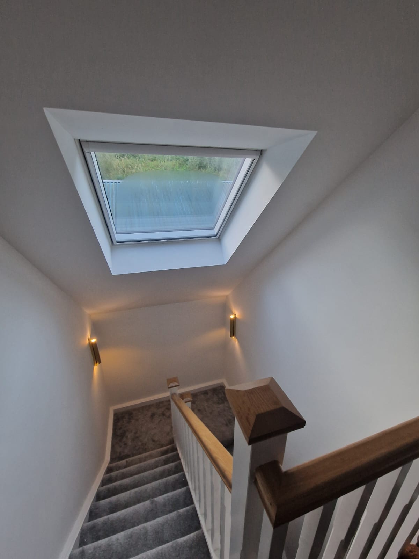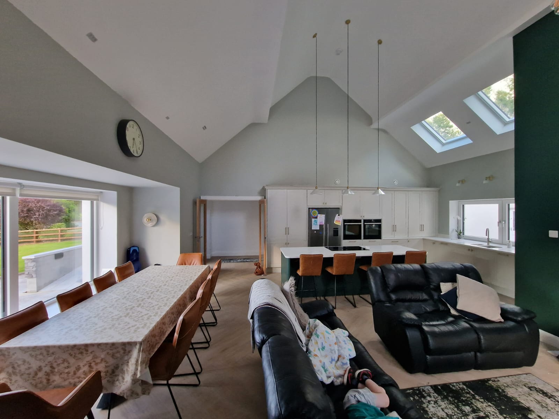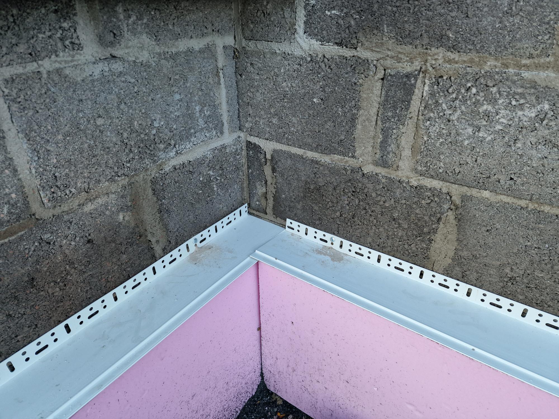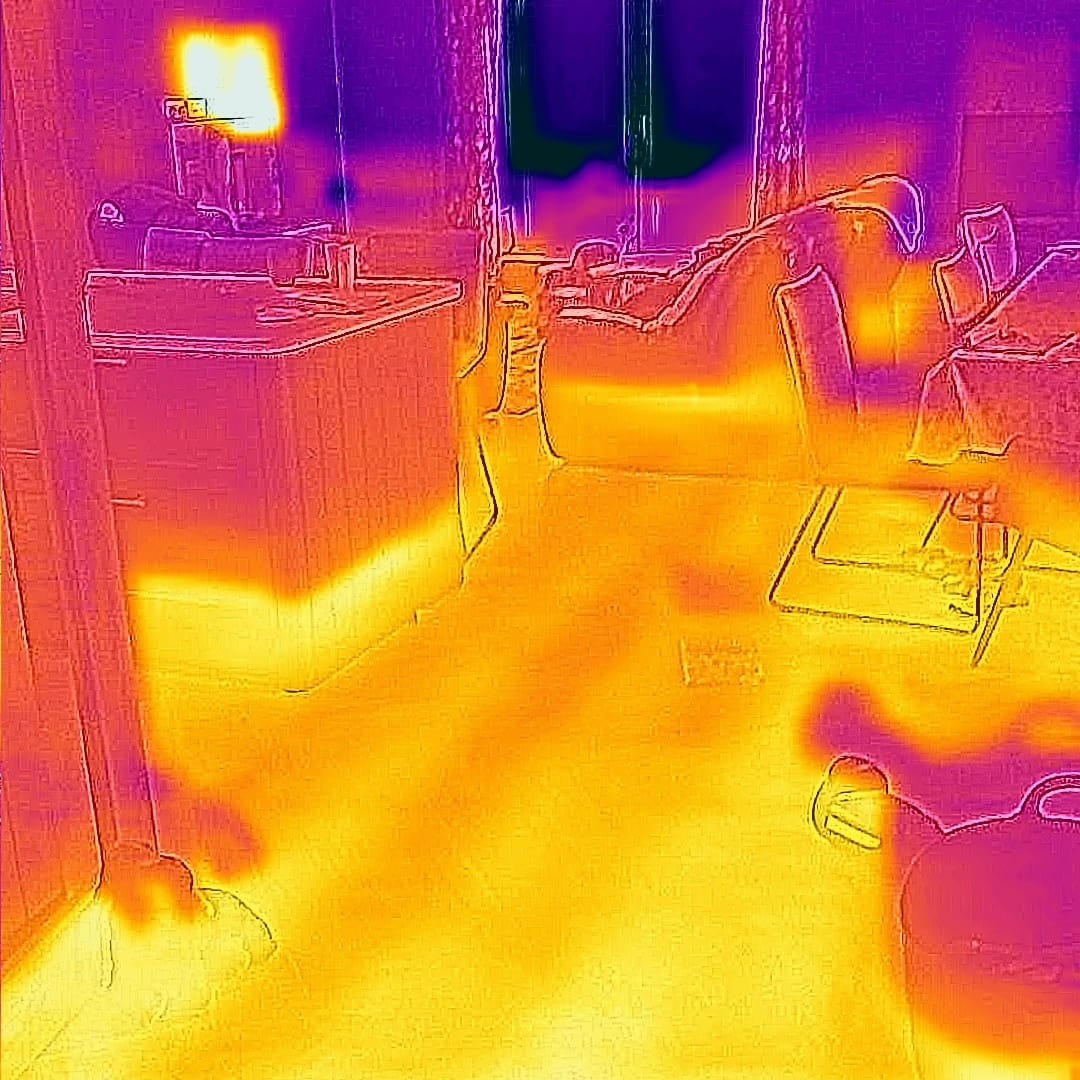Passive House Case Study in Co. Monaghan
KORE case studies offer an inside look at how our EPS solutions perform in real-world applications. The following case study is with Barry McCarron, who upgraded a 1960’s home in Monaghan to a Passive House Standard. Products included KORE Fill Diamond Cavity Wall Insulation & KORE External Wall Insulation.

Case Study Details
Project Name: Certified Passive House EnerPHit Retrofit Project, Co. Monaghan
Products Used: KORE External, KORE Fill Diamond
Main Client: Barry McCarron
KORE Fill Contractor: Breffni Insulation
KORE Representative: Donovan Ogle
A Word from the Customer
“I was delighted to use KORE insulation on my project because for retrofit the external wall insulation solution works so well both providing an excellent U-value but also contributing significantly to thermal bridge reduction with the continuous layer of 200mm insulation. In addition to this the eco credentials and the proximity of the manufacturing facility’s <60km helped us with the embodied carbon calculations for the project.”
-
Wall showing the 100mm cavity space where the installation of KORE Fill Diamond will be and the depth of external wall insulation (200mm) -
200mm KORE EPS70 Silver External Wall Insulation with newly installed high-performing triple glazed windows -
Drawing showing elevation plans of Passive House, including new construction -
EnerPHit Verification details
Retrofitting to Passive House with KORE Fill & KORE External Wall Insulation
Our client, Barry McCarron, is a fellow chartered architectural technologist, head of business development at South West college, and current chair of the Passive House Association of Ireland, and homeowner of this 1960’s bungalow, in Co. Monaghan.
Barry was upgrading his D2 energy rated bungalow to an A1-rated Passive House, and chose KORE’s insulation sustainable and high-performing insulation solutions for his walls- KORE Fill Cavity Wall Insulation, and KORE External wall Insulation.
Located in Ballinode, Co. Monaghan, Barry and his family bought this 1969 built bungalow in 2013, with planning permission to extend and upgrade to the highest energy rating possible, the Passive House Standard. Using sustainable building materials, renewable energy technologies and lean construction methods, the homes energy usage was drastically reduced from 289.86kWh/m2/yr to 23.06kWh/m2/yr, with carbon emissions falling dramatically from 73.02kgCO2/m2/yr to 4.65kgCO2/m2/yr.
Barry and his architects at Funston Howe Architecture chose KORE EPS insulation for the walls as they provided incredibly low U-values for this project, achieving 0.10W/m2k upon completion, and starting at 0.57W/m2k.
With a four year payback period for this passive house, and a 75% drop in energy bills, this home leads the way for future energy upgrades in Ireland.
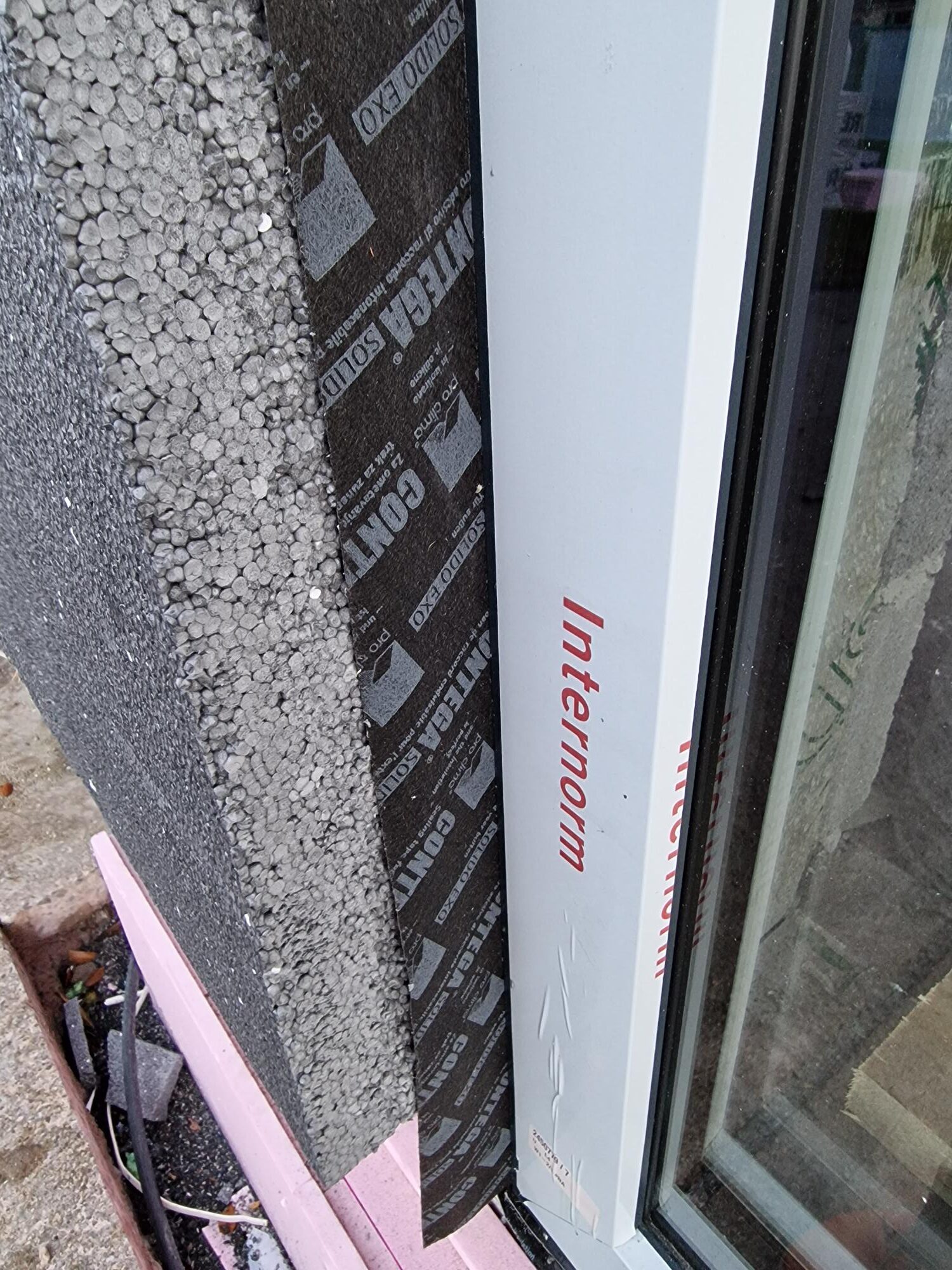
Meeting EnerPHit standards for Passive House certification with KORE Fill & KORE External
For high energy efficiency, low U-values, EPD-verified sustainability and contribution to lean construction, Barry chose 200mm KORE Fill cavity wall insulation for the walls of the extension, and 200mm KORE External EPS70 Silver for the external walls of the existing build.
The products work in harmony with other chosen materials to achieve the Passive House Standard, including Diasen Diathonite Thermactive insulating plaster, Aura natural paints, Internorm windows and doors, Pro Clima airtightness membrane, cellulose and PIR roof insulation, and PIR floor insulation. A total of 290 Linear meters of thermal bridging assessed and heat loss was mitigated.
Breffni insulation installed both the cavity wall and external wall insulation, achieving a U-value of 0.10W/m2K respectively, exceeding Ireland’s Part L Building Regulations. Pre-installation on the existing build, the walls achieved a U-value of 0.57W/m2K, with an impressive decrease thanks to the high performance of KORE’s EPS.
The home was also upgraded with the installation of floor and attic insulation, under floor heating, heat pump, mechanical ventilation, triple glazed energy efficient windows and doors, and a solar PV system.
Mitigating thermal bridging & working as an eco-system of efficiency
Condensation and mould was a big issue for the home, and Barry worked closely with KORE’s technical team to ensure our products worked cohesively with the other building materials used, including air tightness membrane, windows, ventilation, floor and attic insulation. Thermal bridging can account for up to 30% heat loss, and was eradicated using products that met EnerPHit specification, as set out in the Passive House Design for this project. This included 290 linear metres of the building assessed for thermal bridging and heat loss.
The continuous layer of 200mm insulation in all walls, working in partnership with floor insulation, attic insulation, airtightness membrane and high-performance windows, ensured there were no air leakages, no thermal bridging present, and was certified by MosArt, architectural and sustainability experts on site.
Achieving Passive House with various elements
To achieve the incredibly low standard of energy the following U-values were achieved:
- Walls- 0.10W/m2K
- Floor- 0.11W/m2K
- Roof- 0.12W/m2K
- Windows- 0.71W/m2K
- Roof Light window- 0.57W/m2K
- Doors- 0.60W/m2K
Heat loss indicator value pre works = 2.69W/m2K, and 0.71W/m2K post works.
Barry also installed a 5.9kWh solar PV system, and an electric vehicle charger.
This home was Passive House Certified by MosArt, with estimated annual energy usage of 23.06kWh/m2/yr, and carbon emissions of 4.65kgCO2/m2/yr. Under the RIBA (Royal Institute of British Architects) standards for embodied carbon, this home was quantified as RIBA 461.4 kgCO2e/m3 GIA, another outstanding achievement as 650kgCO2e/m3 for a domestic building is the baseline for excellence.
Bonded Bead & External Wall Insulation installed by a KORE Approved Installer
KORE Fill Cavity Wall Insulation can only be installed by an approved contractor. For this project, Barry chose Breffni Insulation, a KORE, SEAI and NSAI approved installer and contractor. Since the product is handled by an expert contractor, the material and the required equipment is kept off-site, arriving only when the product is ready to be installed. Breffni Insulation also installed the external wall insulation using the Stomix system.
As confirmed by Barry, there was less than 60km distance for the insulation to travel to his home, which was important as he wanted to reduce embodied carbon as much as possible. As well as zero wastage, the installers only use what is needed, again contributing to values associated with Passive House Standards and lean construction.
PHOTOS OF WORKS

Donovan Ogle
Regional Sales Manager
Donovan Ogle has been a Regional Sales Manager for KORE since 2020. Donovan has over 15 years of experience in the construction industry across Ireland, working with developers, contractors and builder’s merchants. Donovan is based in Northern Ireland, covering Ulster primarily with the addition of Mayo and Louth.
You can reach Donovan by email or by phone on +353 87 184 2192, or +44 75 8476 3862 in Northern Ireland and the UK.
