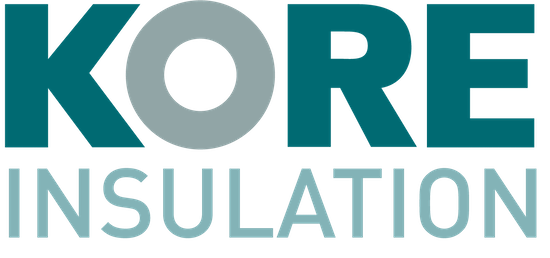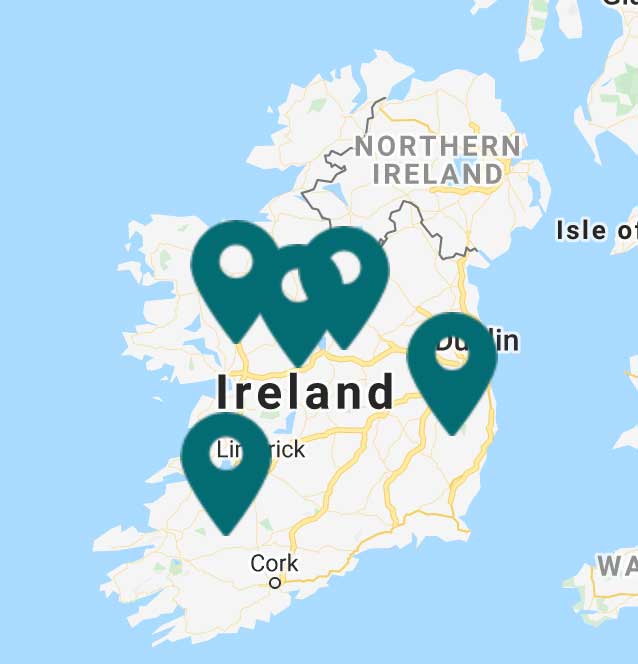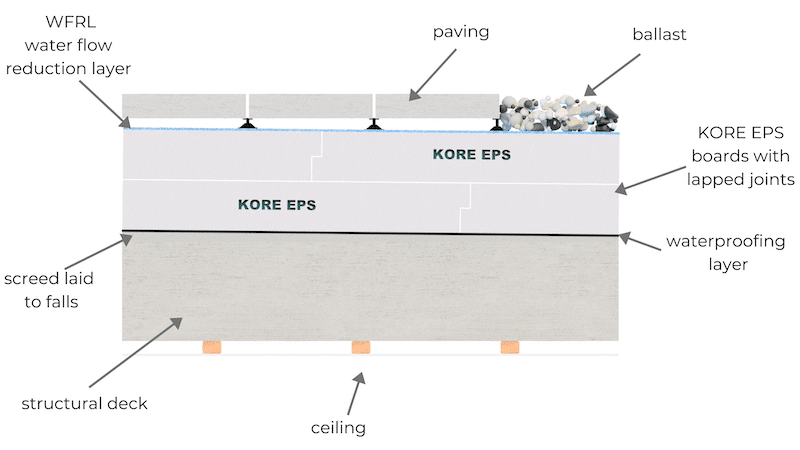
In our first blog of the KORE flat roof series, we discussed cold and warm roof applications, waterproofing membranes, and the vapour control layer. This blog served as an introduction to flat roof construction, and the essential components of an effective flat roof.
Inverted flat roofs are a type of warm roof where the insulation is above the waterproofing layer, and often layered with ballast, paving or greenery to complete the design. The insulation used in this type of roof construction must be water resistant, as the rain water will drain from the roof surface as well as passing through the gaps in the insulation layer. Due to the closed cell structure of KORE EPS, water absorption rates are minimal, protecting against freezing and can be installed in cold and wet conditions. Insulation thickness also plays a role in the cooling effect of water draining beneath the insulation, where the supporting structure must be designed to accommodate the additional loading required for the insulation.
With heavy layers of ballast weighing on the structure, and high levels of traffic on the roofs such as residential apartment blocks, car parks, and office roofs, the insulation layer must also have a high compressive strength to withhold pedestrian traffic, and must overlap to prevent thermal bridging.
Green Roofs
A green roof is a green space that is created by adding various layers of plants and vegetation to the top portion of an inverted flat roof. There are two types of green flat roof construction, intensive and extensive.
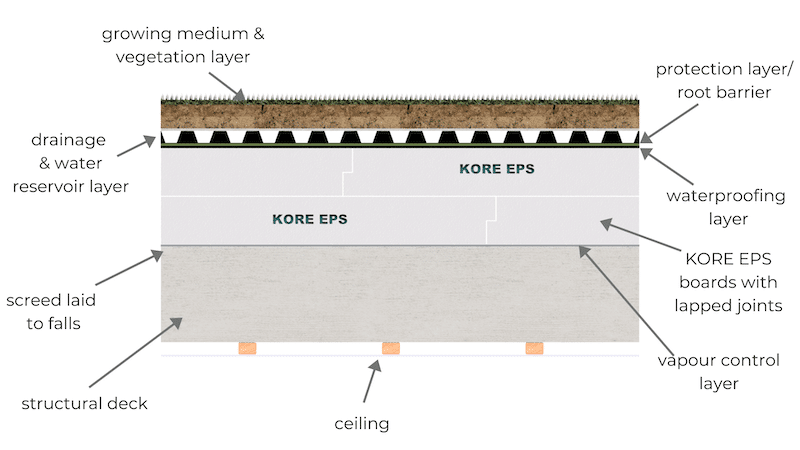
Extensive Green Flat Roof
- Lightweight
- Low cost
- Easy to maintain
- No general access
Intensive Green Flat Roof
- Large weight load
- Higher cost as similar to traditional gardens, plating, trees, shrubbery
- High level of maintenance including irrigation
- Recreational amenity with pedestrian access
Apart from the aesthetics, green flat roofs have a number of construction and ecological benefits:
- Increased life expectancy of waterproofing membranes when protected by green roof landscaping
- Green flat roofs help improve the aesthetics in urban building constructions.
- It creates a natural habitat for flora and fauna
- Green roofs provide excellent biodiversity facilities, encouraging a wider spread of species in the area
- It reduces the impact of the urban heat island effect through the absorption of some of this heat, and the natural evaporation of water from plants and soil
- Green flat roofs reduce the building’s carbon footprint through lowering building running costs
- It helps reduce external noise
- Green roofs improve quality of air as vegetation assists in reducing both gaseous pollutants and dust particles
- It improves the energy efficiency of the building
A blue roof system is similar to a green roof but where options for ground-based attenuation systems are limited, and in particular, where construction is being carried out within flood sensitive areas. This specifically engineered design controls the water flow through a drainage system, slowing it down before leaving the site. It prevents flooding, is easy to install and offers a solution to roofs with restrictive flow.
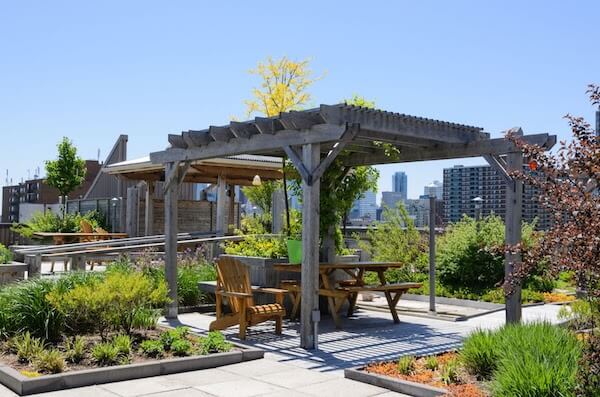

Water flow reduction layer
A water flow reducing layer (WFRL) is a loosely laid membrane, installed over the roof’s thermal insulation layer, and below the roof covering. A WFRL is a barrier to rainwater, reducing the volume of cold rainwater that can reach the waterproofed roof deck, temporarily reducing the rate of heat loss from the roof due to the rainwater cooling effect.
ETAG 031 (European Technical Approval Guideline for Inverted Roof Kits) defines a WFRL as “a synthetic non-woven membrane, water resistant, diffusion open, UV stable and rot resistant,and notes that “the layer also prevents fines and other debris from passing through”.
Without a WFRL, more water reaches the waterproofing layer and increases the effect of rainwater cooling on the roof U-value calculation. This membrane is crucial to reduce fx factor and minimise the U-value, and meet specific performance requirements.
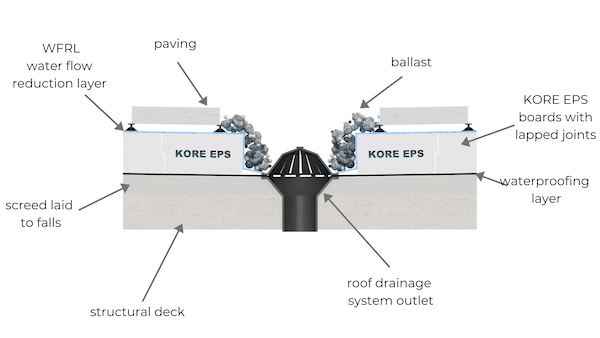
Suitable Waterproofing System
The selection of a correct waterproofing system is a key element to any roof. The selection of the system is done through a consultation process where the project elements are brought together to provide a better picture and understanding. This consultation enables the system options to be triaged from different criteria such as client preference, climate conditions, guarantee requirements, and project conditions. Typically for an inverted roof, a hotmelt bitumen system is installed. Sika Ireland provide such a system called SikaBit ProMelt. The system is designed and certified to last the lifespan of the building, it is self-healing, homogenous, and is fully bonded to the project deck. The system is a reinforced, protected, high polymer liquid bitumen membrane. The protection layer is an anti-root, FLL approved membrane, which protects the system from root/green roof damage. As a leading manufacturer, Sika offer a comprehensive system manufacturer guarantee with this specification.
With popularity increasing for this construction type, it is important to understand the elements required to construct an efficient inverted flat roof system. At KORE we are happy to discuss your project requirements, and provide a free consultation on the KORE inverted flat roof system.
Request a Quote