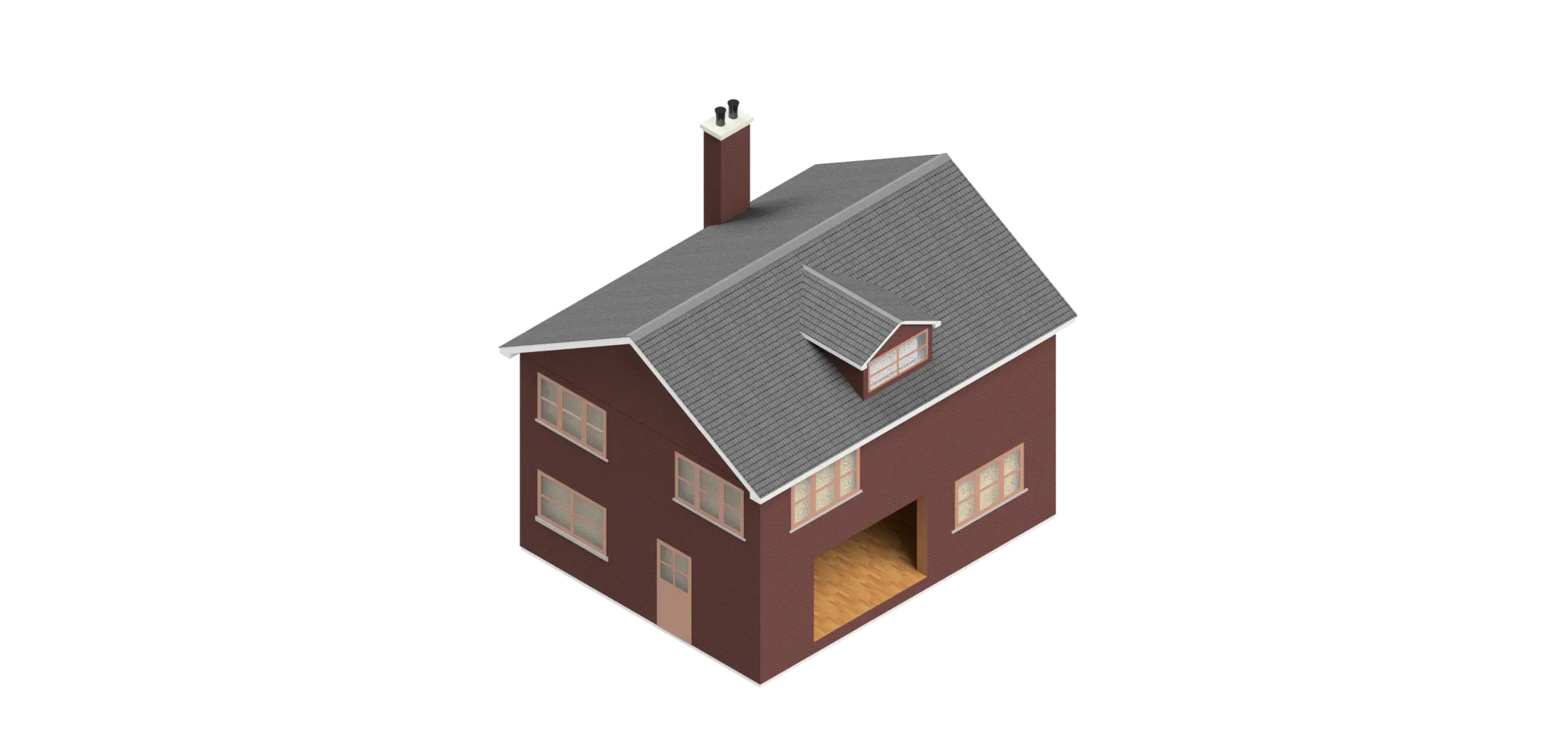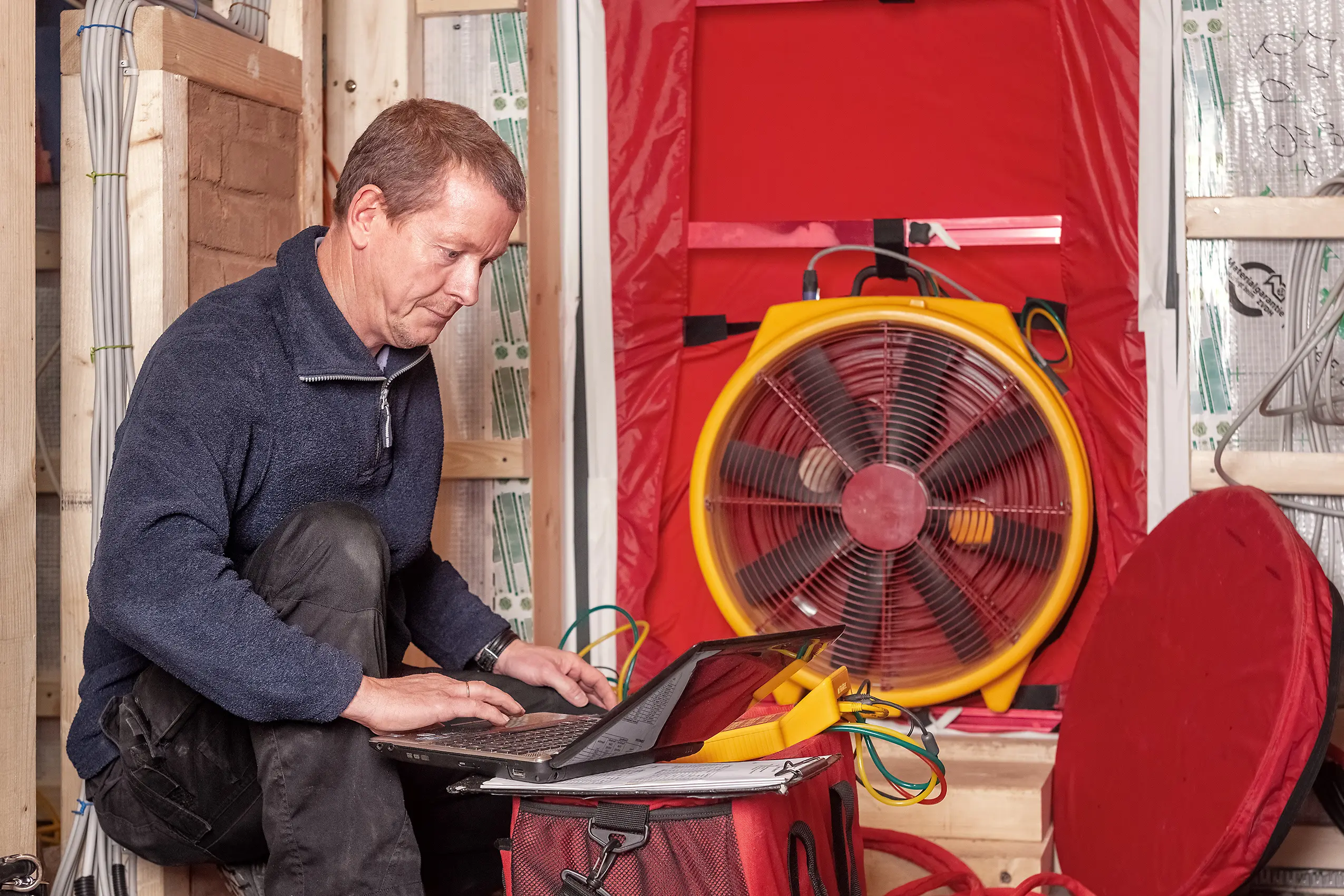
Airtightness Regulations
Air Tightness regulations did not come into effect until January 2008 under the Building Regulations Part L 2008– Conservation of Fuel and Energy Technical Guidance Documents. To meet the current building regulation stated in Part L 2022 for air tightness a performance level of 5 m3/(h.m2) represents the upper limit for air permeability, down from 7 in TGD Part L 2011. In simple terms, the air changes in the home 5 times per hour, and in homes with mechanical ventilation, especially ventilation systems with heat recovery, the air permeability value should be less than 3 m3/(hr.m2) at 50 Pa.
To achieve a sufficient airtightness performance value, a dwelling must be designed correctly, use the correct building materials to uphold the design standards, ensure all employees are fully trained on the standards in place, carry out an airtight test upon completion, and if possible install a mechanical ventilation system.
It is important to remember that an airtight home does not mean no air flow, but control of the air flow as stated above.

House 1
This picture shows the equivalent of open garage doors.
This value is default in DEAP software (SEAI BER Assessment) for each house without conducted permeability test.
Thermal bridging factor y=0.15

House 2
New building regulations accept permeability tests with results where holes in building envelope are equal to size of patio doors.
Thermal bridging factor y=0.08

House 3
Buildings where many airtight solutions are used the hole can be reduced to size of an open window. This is required for passive houses and the mechanical ventilation should be considered.
Thermal bridging factor y<0.08
New Builds versus Existing homes
All new builds must adhere to the current building regulations as stated above, and methods such as a breathable membrane outside and/or inside the insulation is one way to create an airtight layer. This airtight layer protects the thermal performance of the insulation, while reducing energy usage and carbon emissions, and ensuring there is no structural damage done to the dwelling.
Existing buildings must carry out an airtightness test to identify the air leakages and thermal bridges present. There are a number of NSAI approved companies in Ireland who carry out this test to identify weaknesses in the external barrier, and their methods include: thermal imaging testing using a thermal camera to identify cold areas, smoke test to identify air loss around junctions and blower door test to check the air pressure in the house.
Once identified a course of action must be taken to provide a solution to secure the air leakages, make the home airtight with breathable membranes, upgrade insulation, and ensure the buildings ventilation is effective.
It is important to remember that an airtight building does not mean it is hermetically sealed, rather it means that the air leakage has been reduced to a minimum, and ventilation is present. It is crucial ventilation is in all buildings, not just airtight ones. It is key to construct buildings which are both airtight and gap free and then introduce a designed and controlled ventilation system which ensures that adequate fresh air is supplied to meet the needs of the occupants.

Do you have a question on airtightness in your building?
Our technical team has years of experience working in new builds and existing buildings. We offer free, no obligation u-value calculations, thermal bridging analysis, temperature factor analysis and condensation risk analysis. Contact our technical team today on [email protected], by phone at +353 49 4336998, through our website or on any of our social media channels.
Contact
