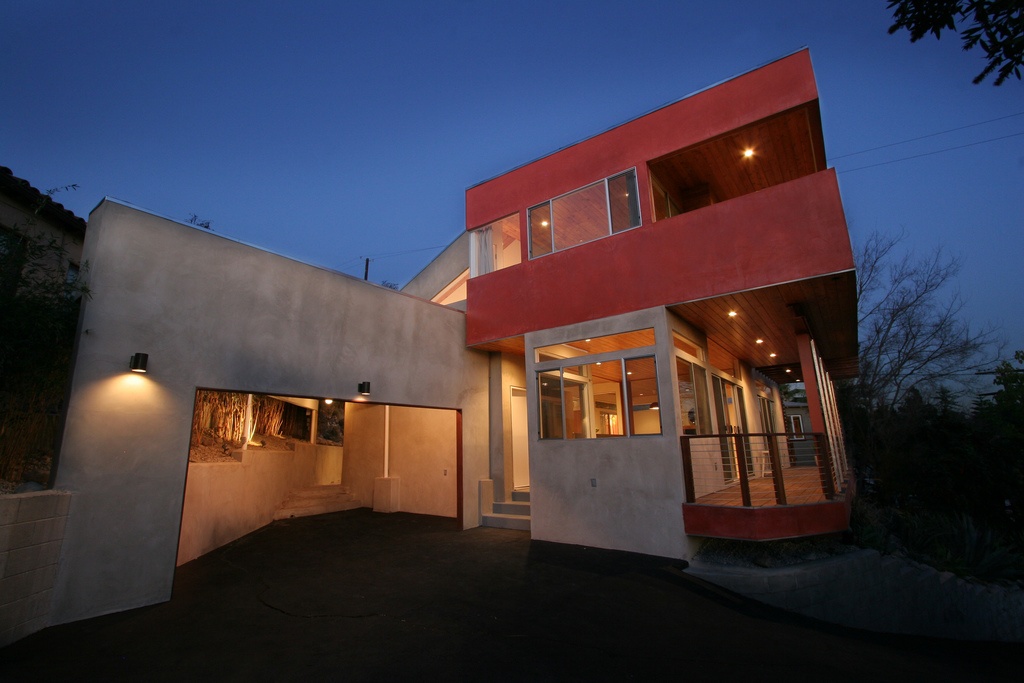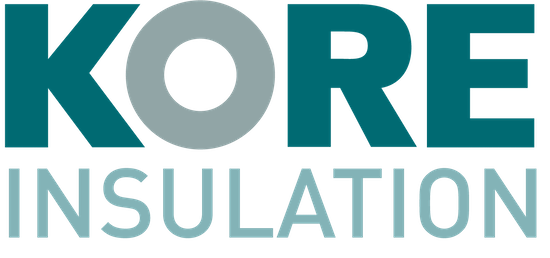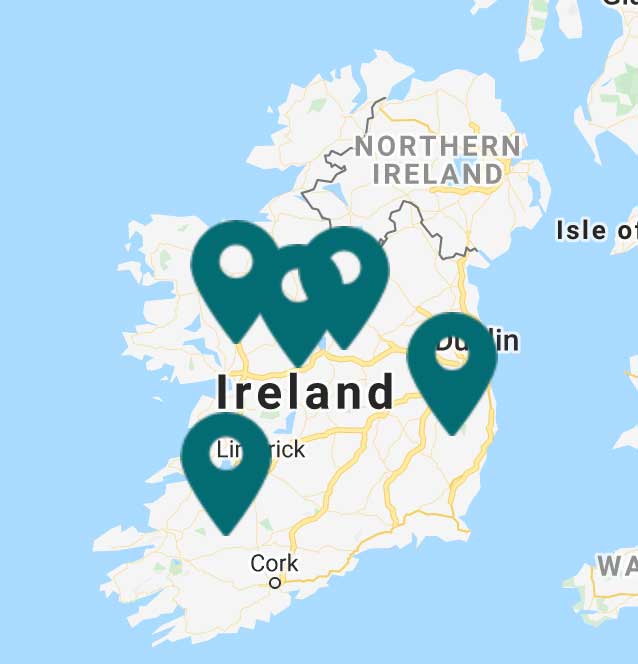Want to See What It’s Like to Live in an Energy Efficient Home? Now You Can

Ever wondered what it’s like to live in or build a Nearly Zero Energy Building (NZEB)? An event taking place nationwide across Ireland from the 13th to 15th of November will give people the chance to find out. Supported by the Sustainable Energy Authority of Ireland, the NZEB event gives visitors the opportunity to explore low energy homes, and homeowners and industry professionals a chance to showcase their homes and projects.
What is a Nearly Zero Energy Building?
A Nearly Zero Energy Building is a building that has a very high energy performance. NZEB drastically cut down on the amount of energy required to maintain its indoor environment (heating and cooling), light the building and run appliances. Many NZEB utilise renewable energy sources to help offset the amount of enegy required to run and maintain the property, either by providing renewable energy generation on-site or nearby the property. Renewable energy sources include solar panels (photovoltaic or thermal), wind turbines, ground source heat pumps and biomass.
Low energy buildings are designed to make use of its local environment to help reduce energy, such as solar gain to help with daylighting and heating indoor space during the colder months of the year. Planning is extremely important for low energy buildings – starting with clearly defined goals during the pre-planning process.
What design elements does a NZEB Incorporate?
Nearly Zero Energy Buildings are well thought out, designed and built to a very high quality standard. From the placement of the building on the property, the direction the building faces to the insulation used and the energy efficiency of appliances, nearly every element plays a vital role in helping the building meet its low energy goals. The following elements will usually be found in a low energy (NZEB) home:
- An energy effcient building shape – minimising the building’s surface area will help to minimise the overall heat loss. For Passive Houses, the ‘Shape Factor’ is taken into consideration (ratio of surface area divided by volume). Building’s with a higher ‘Shape Factor’ will experience more heat loss. Ideally, it’s better to keep the building as compact as possible. Not only do lower ratios maximise thermal performance, but it should help to reduce construction costs.
- High levels of insulation – compared to a traditional building, a low energy house will have very high levels of insulation all the way around. This includes wall insulation, attic insulation and floor insulation. The home may also utilise a passive foundation system (insulated foundation). In any case, it’s important that thermal bridging (continuity of insulation) and thermal looping is eliminated or reduced whenever possible. There are many thermal bridge solutions available on the market today. In any case, the amount of insulation is determined by using special software (PHPP) together with local climate data.
- Air tightness – coupled with high levels of insulation, a low energy house will be exceptionally air tight to reduce the amount of heat loss from air infiltration. Proper air tightness will also help minimise the risk of moisture damage.
- Super energy efficient windows – from the glazing on the window to insulated window sills, energy efficient windows help to reduce downdraughts and cold spots and the overall heat loss.
- Maximising solar gain – like insulation, PHPP software can help determine the best possible way to maximise solar exposure to help with heating and lighting. Correct exposure to the sun can also help stop overheating during the warmer months with appropriate shading. Ideally the house should be designed to provide comfort to the occupants year round while reducing the energy required for indoor heating and cooling.
- Ventilation – appropriate ventilation helps keep energy costs down while providing the indoor environment with fresh air. Ventilation with heat recovery helps to warm the air entering the building with the heat lost from air that is exiting. A geothermal heat exchanger may also be used to help warm the cold air entering the home to reduce the occurance of frost on the unit itself.
What types of buildings can I visit during the event?
The Nearly Zero Energy Buildings Open Doors Ireland event showcases a variety of low energy buildings, including:
- Certified Passive Houses
- Passive House Buildings that are not yet certified
- Low Energy Buildings defined as using less than 45kWh/m2/annum
- Low Energy self builds
Visitors can view buildings that are still under construction or those that are completely finished. Buildings include detached homes, semi-detached or terraced, public buildings, commercial buildings, schools, apartments and even convention centres.
Those wanting to visit a building during the open days can search through the database to find properties close to home. Each property has a limited number of spaces, so visitors must register on the website to book their spot. Each property will list the number of spaces remaining and the date and time of the event. Building owners will be on-site to answer questions without having to listen to a sales pitch.
What if I’m a NZEB owner?
Those with a building they’d like to showcase during the event can submit his/her information on the website. The event is open to homeowners, architects, builders, engineers, developers, estate agents, management companies and basically anyone else that would like to showcase a low energy building! The event is open to buildings with a B3 Building Energy Rating or higher. Viewings will take place on the 13th through the 15th of November, so book your building in soon!
Get involved with low energy buildings
Whether you’re a homeowner interested in low energy homes or an architect or builder looking for new inspiration, the NZEB Open Doors Event is the perfect place to learn new things or showcase your work. The Energy Performance of Buildings Directive requires all new public buildings be NZEB by the end of 2018, with all other new buildings following by the end of 2020.
You can learn more about the event, book your place or become an exhibitor at www.nzeb-opendoors.ie.

