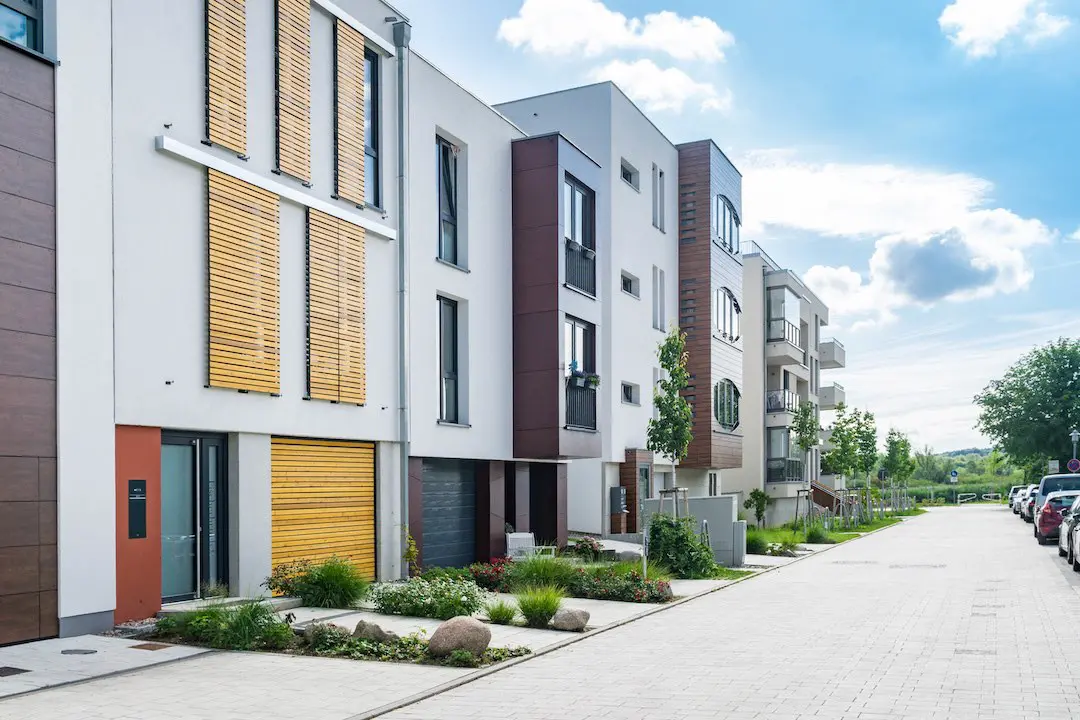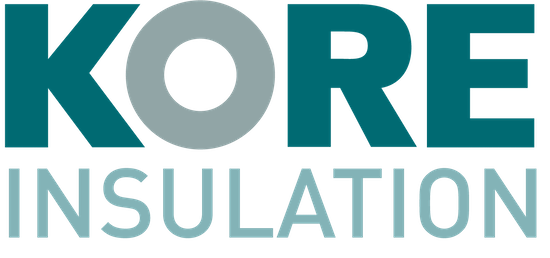
With the proposed changes to Part L slated to go into effect on 1st November 2019 for domestic properties, you may have seen many references to nZEB, or Nearly Zero Energy Building, circulating online, in print literature and at trade shows. But what does nZEB really mean, and more importantly, how will these changes affect you moving forward? In our latest post on the KORE Blog we’ll explore Nearly Zero Energy Building in more detail and some of the key terms you may hear about in the weeks and months ahead.
The basics of Nearly Zero Energy Building
Simply put, nZEB refers to a building, whether commercial or domestic, as one with a high energy performance and a very low energy requirement. Energy may be generated by renewable energy sources either nearby or directly on-site. The concept of nearly zero energy building can be applied to both new build properties or the retrofit of existing buildings, however the approach to achieving the nZEB standard may differ between the two.
When you compare the requirements of nearly zero energy building to building regulations in the past, the uplift required in a new build application equates to about a 70% improvement of the energy performance, and a reduction in CO2 emissions of roughly 65% when compared to a dwelling based on the 2005 building regulations, or roughly 25% improvement over Part L 2011. In any case the end goal is the same; nearly zero energy building will help create highly energy efficient buildings, cut greenhouse gas emissions and place more focus on renewable energy technologies to offset the energy demand required from the grid.
How will nZEB be achieved?
The good news is that many properties being constructed or retrofit today are already well on their way to meeting the nZEB standard. The CSO reports that 97 percent of domestic properties built from 2015 to 2018 achieved an ‘A’ BER rating.
There are many building elements that will need to be considered to assist with reducing fossil fuel usage and increase the energy performance in all buildings, whether commercial or domestic. This includes:
- Utilising renewable energy sources like heat pumps and solar thermal systems
- Ensuring buildings are designed to a fabric first approach, meaning high levels of insulation and reduced thermal bridging. This also means ensuring proper insulation material and methods are used to limit heat loss through pipes and ductwork (i.e. hot water or space heating)
- Paying specific attention to a building’s air tightness (limiting air infiltration)
- The efficiency of heating systems, whether heat pump, biomass etc.
- The overall design of the building, including reducing or eliminating the potential of overheating
- The use of other technologies such as demand controlled or mechanical ventilation with heat recovery, for example
Meeting nearly zero energy building relies on more than one method. For example, insulating a home with high levels of insulation without paying attention to thermal bridging, or the use of renewable energy for space heating without considering air tightness would mean the building may never achieve the nZEB standard. Buildings must be thought of as a complete system where each component relies on one another to meet the overall target.
What does this mean for insulation?
U-values measure the effectiveness of insulating materials, such as expanded polystyrene. The lower the U-value, the less heat will be lost through a building element. While there are many factors that contribute to the overall performance of insulation, let’s for a moment take a look at just the minimum (backstop) U-value requirements in the proposed changes to Part L compared with the current 2011 regulations for new builds (values taken from Part L: Conservation of Fuel and Energy – Dwellings Public Consultation Document):
| Fabric Element | Part L 2018 | Part L 2011 |
| Pitched roof (insulation at ceiling) | 0.16W/m²K | 0.16W/m²K |
| Pitched roof (insulation on slope) | 0.16W/m²K | 0.16W/m²K |
| Flat roof | 0.20W/m²K | 0.20W/m²K |
| Walls | 0.18W/m²K | 0.21W/m²K |
| Ground floors | 0.18W/m²K | 0.21W/m²K |
| Ground floors (with underfloor heating) | 0.15W/m²K | 0.15W/m²K |
| Other exposed floors | 0.18W/m²K | 0.6W/m²K |
| Exposed doors, windows and rooflights | 1.4W/m²K | 3.0W/m²K |
KORE’s Expanded Polystyrene solutions can easily achieve the backstop values for each application. Let’s take a look at how this may look:
Floor Insulation: Assuming a perimeter over area ratio of 0.4, EPS70 Silver KORE Floor Insulation can easily achieve the required 0.15W/m²K U-value with a thickness of 150mm. To reduce this even further we could insulate with 100mm EPS100 White KORE Floor Insulation and achieve a U-value of 0.10W/m²k. For new build applications, the KORE Insulated Foundation System can also eliminate the wall to floor cold bridge with a layer of EPS300 around the perimeter, achieving real world U-values as low as 0.09W/m²K – well below the new requirement.
Wall Insulation: The solution for external wall depends on the construction of the building. For example, a new build with a cavity wall construction could easily meet the backstop U-value of 0.18W/m²K with 170mm of KORE Fill Diamond Cavity Wall Insulation. This could be reduced even further by increasing the width of the cavity to 200mm to achieve an external wall U-value of 0.15W/m²K.
For solid block or timber frame construction, KORE External Wall Insulation could be used. For example, 160mm KORE External EPS70 Silver could achieve a the backstop U-value of 0.18W/m²K, 170mm KORE External EPS70 Silver could achieve 0.17W/m²k, and 200mm KORE External EPS70 Silver could achieve a low U-value of 0.15W/m²K.
Roof Insulation: KORE Lock Roof Insulation can be used for both warm and cold roof solutions to achieve the backstop U-value required of Part L 2018. For a cold roof solution, 100mm of KORE Lock EPS70 Silver and 50mm KORE Thermal Board EPS70 Silver would meet the requirement of 0.16W/m²K. For a warm roof solution, 170mm of KORE Lock EPS70 Silver and 50mm of KORE Thermal Board EPS70 Silver would meet the requirements of 0.16W/m²K.
Temperature Factor & Psi Values
In addition to the minimum U-value requirements, temperature factor analysis and Psi values should also be considered. The temperature factor, or fRsi value, help assess the risk of mould growth and surface condensation around thermal bridges. For dwellings, this number should be greater than or equal to 0.75, or .70 around three dimensional corners of ground floors.
Psi values, on the other hand, measure the linear thermal transmittance, or the rate of heat flow per degree temperature difference per unit length of a thermal bridge. In more simple terms, it is used to measure either the heat loss or gain that occurs through a thermal bridge at common junctions. The final value is express in W/(mK), where the lower the value the better.
KORE can provide both fRsi and Psi calculations along with typical construction details.
Where to learn more about nZEB
If you’d like to learn more about nearly zero energy building and the solutions that we can provide, join KORE on our nationwide road show. We’re partnering with some of the biggest names in the industry and travelling around the country to provide some of the most innovative solutions available on the market today. You can view a list of upcoming dates and register for free tickets online.

