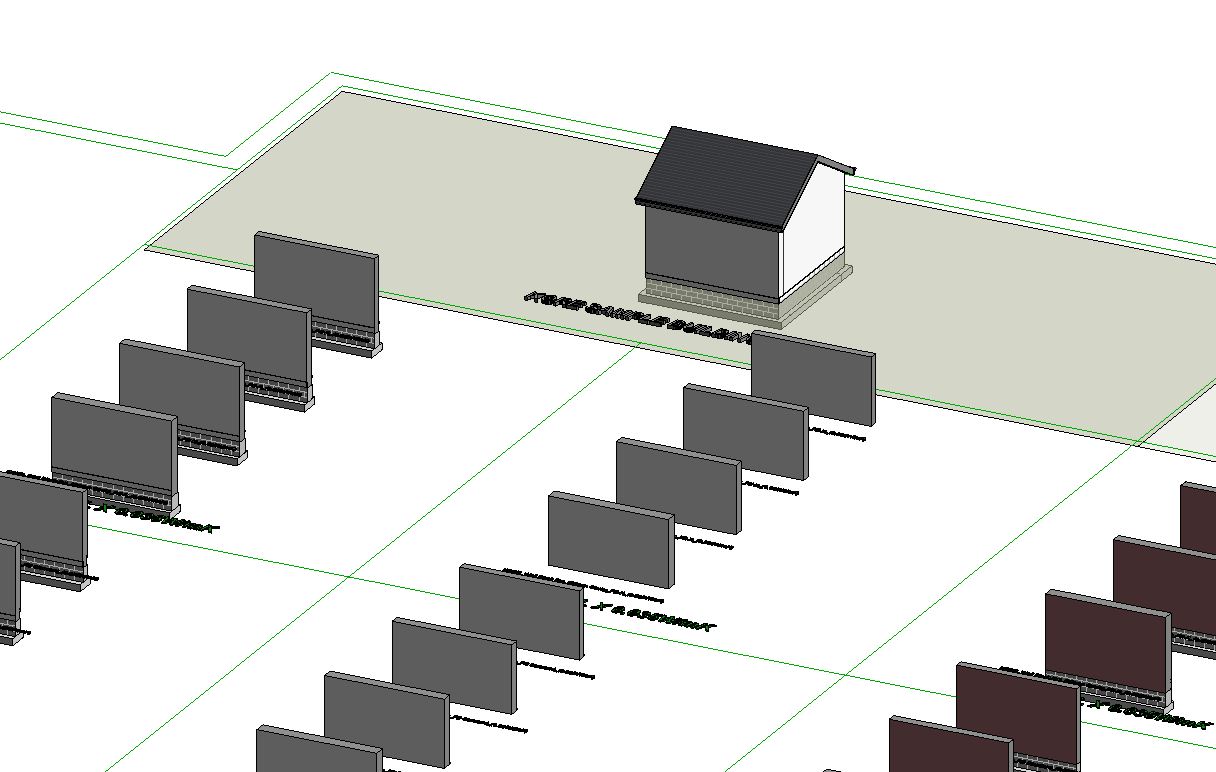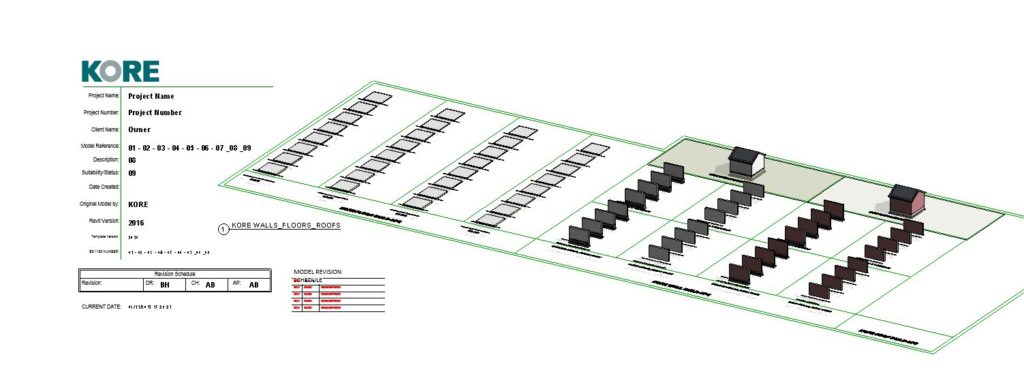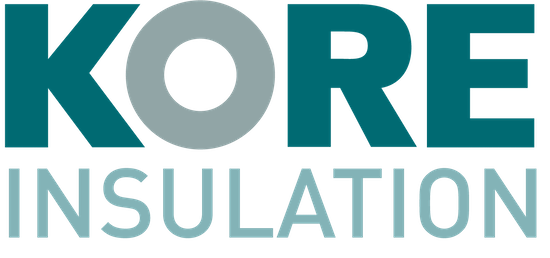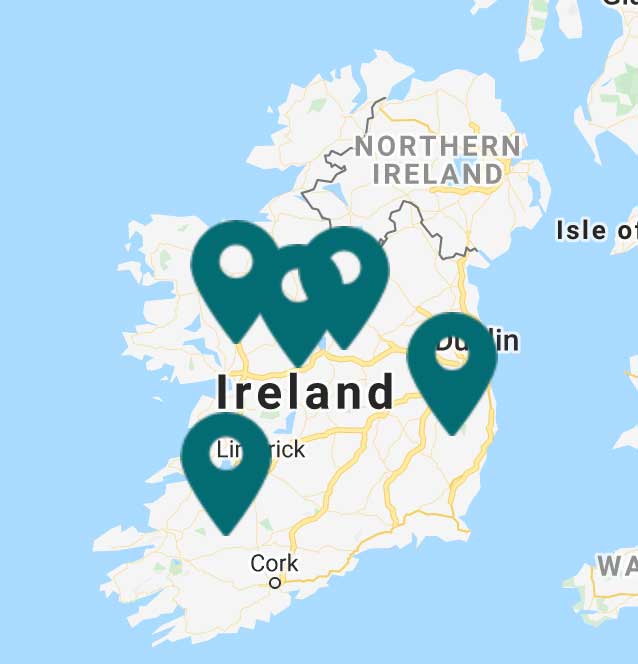
BIM, or Building Information Modeling, has been making headlines across the industry for some time now. You may have heard about it during industry conferences, read about it in industry publications or you may be using BIM already yourself. Building Information Modeling can be a powerful tool for architects, engineers and construction industry professionals, so we thought it would be a good idea to write a short blog post on what BIM is, and what it can help you and your business achieve. Let’s start with the basics.
What exactly is Building Information Modeling, or BIM?
At its very core, BIM is a “digital representation” of a building’s physical and functional properties and characteristics. BIM goes further than just the building’s physical appearance, and includes information about every component that goes into a project. This helps the designer, whether it be an architect, engineer or construction professional, create and design more effectively when compared to other tools in use on the market today.
Every component of a building is essentially a BIM object. This means you could take a complete window, door or insulation product, as an example, and the file will tell you:
- The product’s properties, like thermal performance
- The product’s physical characteristics
- A graphical representation of what the product actually looks like
- The product’s functional data, allowing the user to manipulate the object (i.e. position it), the way it was intended to be used
In summary, a BIM object really is a digital version of the product, containing all the characteristics and properties you would find in the physical product.
BIM objects can be component or layered. Component objects are products that have a fixed shape, like windows or doors. Layered objects represent products that do not have a defined shape or size, like flooring, walls and roofs. BIM objects can be generic, also known as placeholders that can be updated with specific products as the design progresses, or they can be specific objects that are exact digital representations of manufactured products.
To be accurate representations of physical products, BIM objects must be created with high quality data. For example, a BIM object representing KORE Expanded Polystyrene may include:
- Thermal conductivity of the material
- Water vapour permeability
- Thermal resistance
- Different thickness options
- The product’s tolerances: length, width, thickness, squareness and flatness and the acceptable range
- Compressive strength
- Data related to life cycle like recyclability and environmental product declarations
This is by no means an exhaustive list of data included in a BIM object, and the data contained is dependent on the product itself, the product’s application and the data the manufacturer has included in the file.
How does BIM make planning and design easier?
Building information modeling brings a networking approach to the planning, design, construction and even facilities management phase during the lifecycle of a building. This enables teams with multiple collaborators to make changes to the project throughout each phase as the information is stored in a centralised, or inter-linked database. Not only will anyone working on the project have access to the most up-to-date information and data, changes can be saved in real-time, meaning there are less chances for errors or using outdated information.
BIM allows the user to view the building throughout its lifecycle, and how individual changes can affect the overall performance of the building, including its energy performance, 4D sequencing and planning during the building’s construction, the ordering of products or building components during procurement and can even record data from the use of the building once construction is complete.
Companies and industry professionals interested in using BIM are not limited to one specific software package. Industry Foundation Classes (IFC) also ensure that BIM objects and projects are vendor-neutral, meaning a BIM model created in one programme can easily be opened in another. There are many different software programmes available on the market, and IFC ensures that files can be opened, viewed and edited between them. In architecture, some of the more common programmes include:
- Autodesk Revit Architecture
- Graphisoft ArchiCA
- Nemetschek Allplan Architecture
- Gehry Technologies’ Digital Project Designer
There are many different software packages available depending on the needs of the customer, including applications for architecture, MEP (mechanical, electrical and plumbing), sustainability, structures, construction and facilities management.

KORE Insulation’s plans for BIM
Over the past several months, KORE has been working hard to create a library of BIM objects that will be offered free of charge. These files will be available hassle-free on the KORE website, our online resource centre and other online BIM libraries. These objects will reference specific KORE products, offering our technical details and product features compatible with many of the BIM software programmes available on the market today. To start, BIM objects will be made available for the following KORE Insulation products:
- KORE Floor Insulation – including our white and silver material in all densities
- KORE Perimeter Strips
- KORE Fill Cavity Wall Insulation – Original & Diamond Bead
- KORE Lock Roof Insulation
- KORE Thermal Boards
Future releases of the KORE BIM library will include KORE External insulation and the KORE Insulated Foundation System.
This library of KORE Insulation BIM objects will allow architects, engineers and construction industry professionals use of the KORE product line for BIM modeling as a whole-home insulation approach. Rather than using generic expanded polystyrene BIM objects, the KORE library contains technical data and features specific to the product – making planning, design, construction and lifecycle analysis through BIM software possible.

