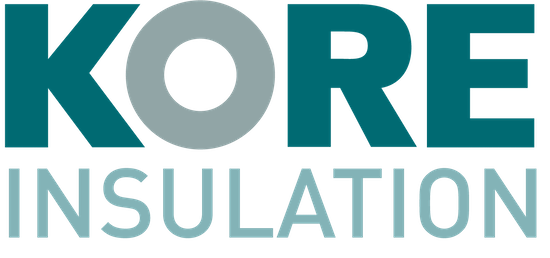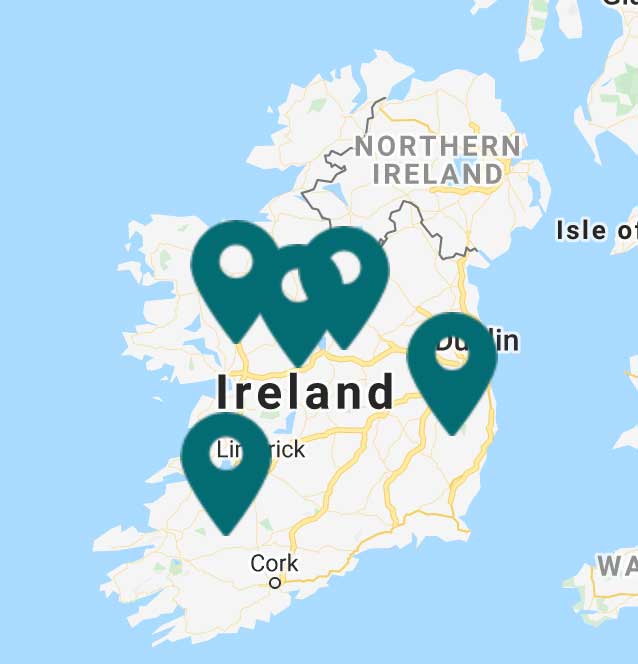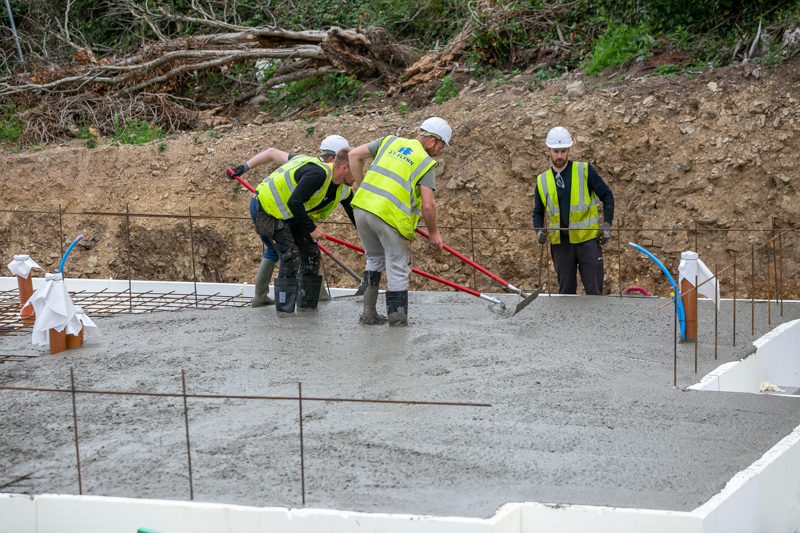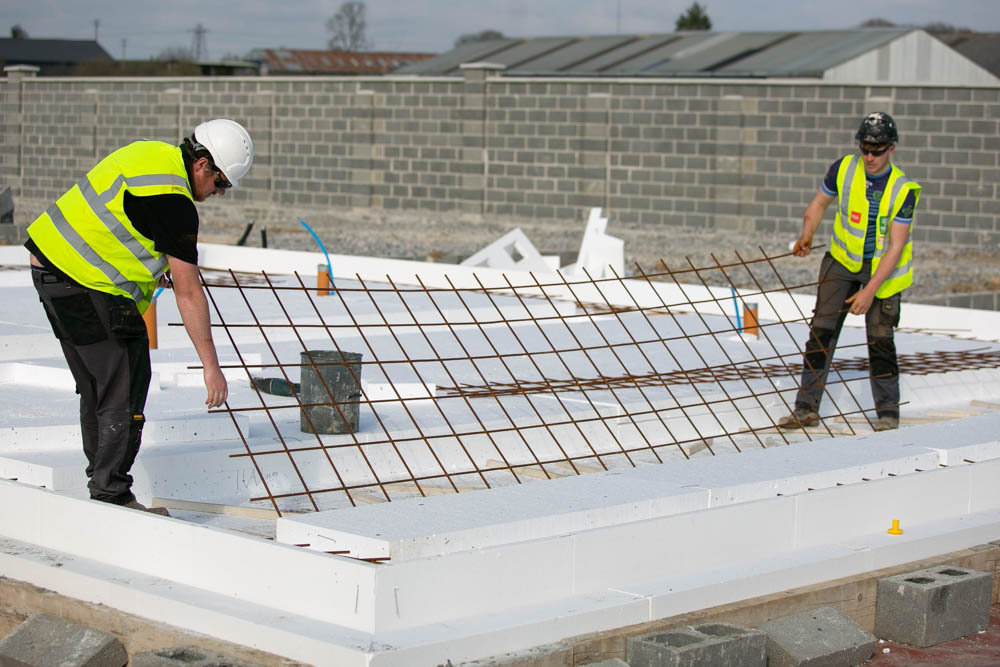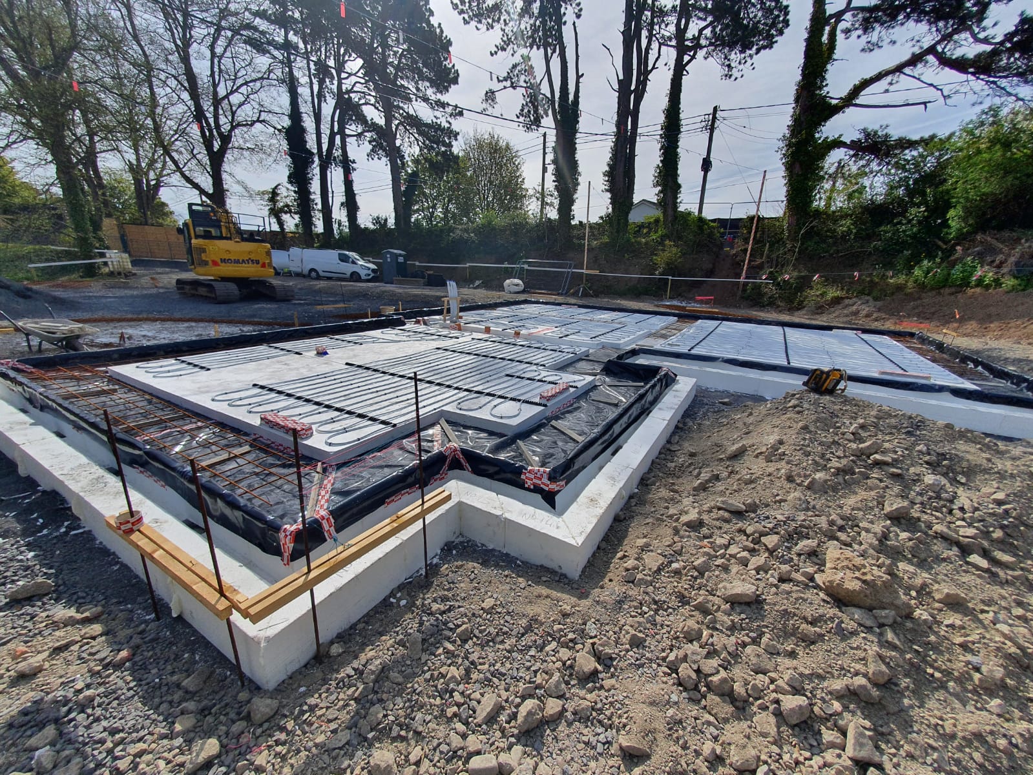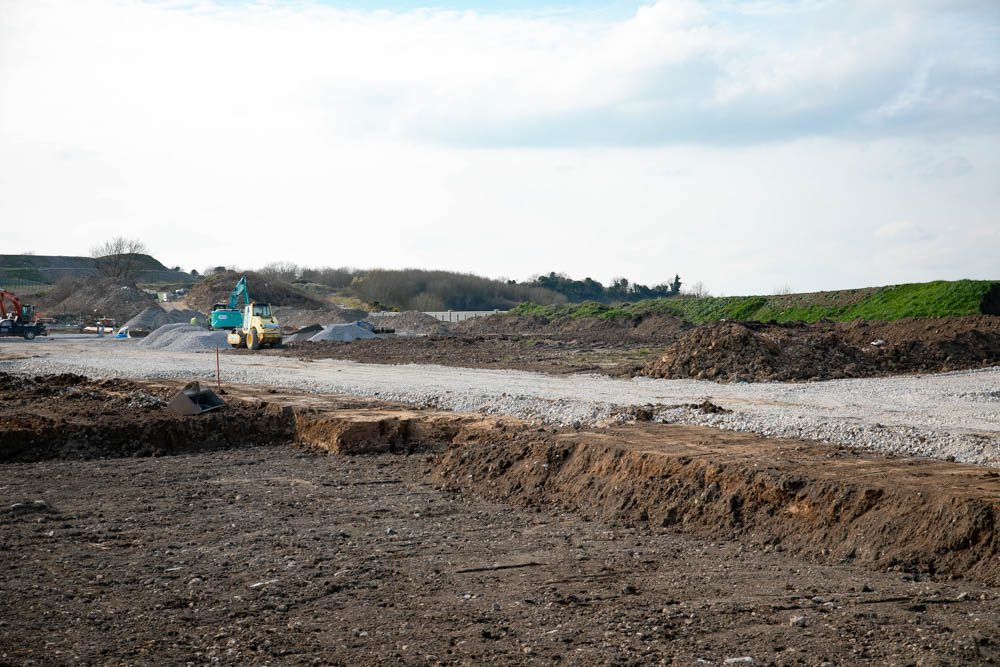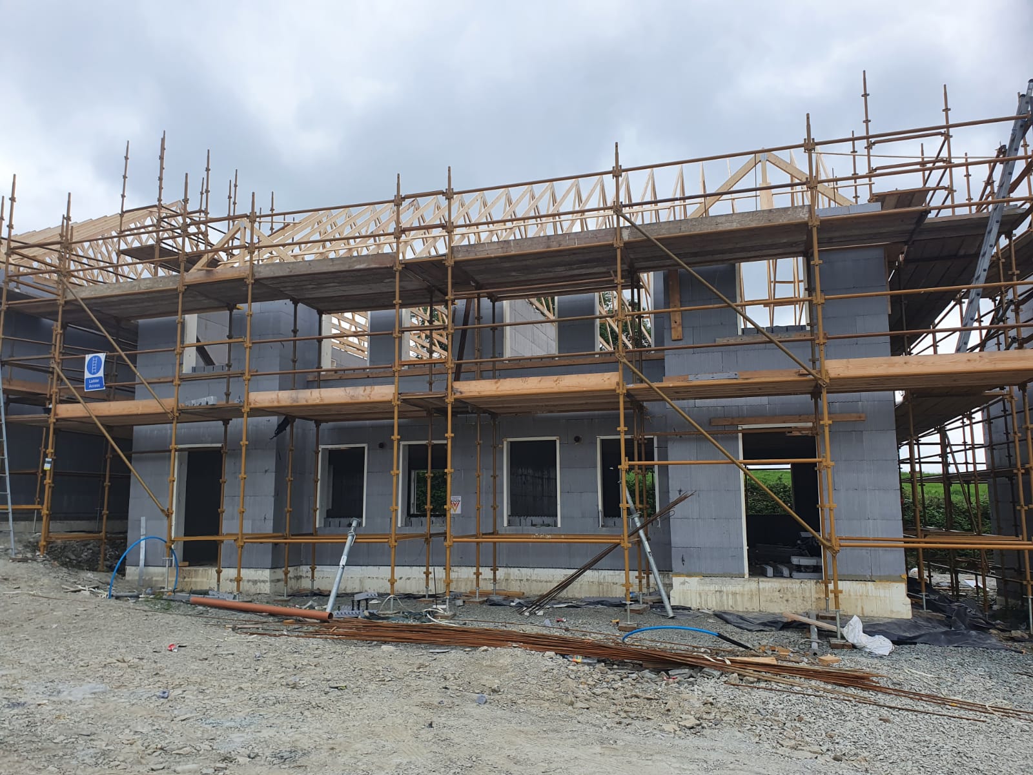5 Reasons Why KORE’s Insulated Foundation System is Right for your Next Development
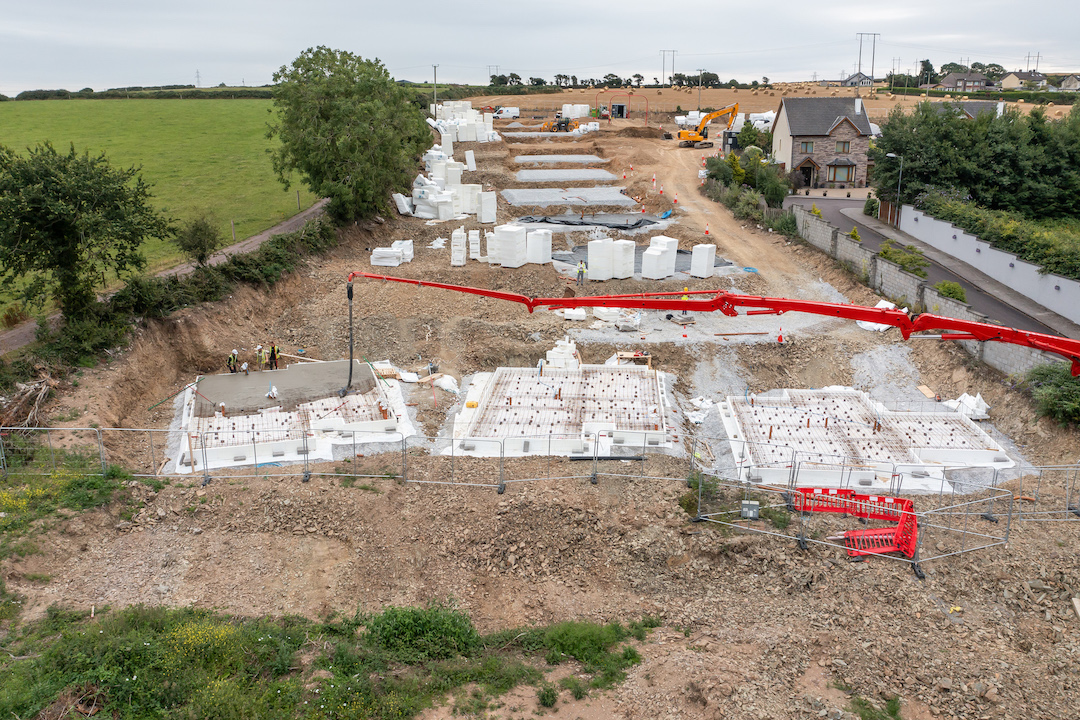
Beyond the typical benefits KORE’s Insulated Foundation System is known to have, there are additional benefits that building with an insulated foundation system offer. This is true whether building one base, or if you’re planning a multi-unit estate with a mix of house types and floor plans.
In our latest post on the KORE Blog, we’ll look at the top 5 reasons developers should choose the KORE Insulated Foundation System for their next mid to large-scale development.
1. An insulated foundation system can help you build faster
Between the rising cost of building materials, labour and trade shortages, and even the weather, we understand how important it is for builders to stay on time and on budget. Maximising efficiencies both on and off-site has become an important factor when choosing building methods and materials.
KORE’s Insulated Foundation System can get you from blinding layer to concrete in as little as two days, while reducing the amount of labour required to prepare the site and install the foundation itself.]
The insulated foundation system is fully engineered by a structural engineer to your site specifications. The foundation is then manufactured at our facility and delivered to site with easy to follow installation drawings. Our online training process makes installing the foundation a simple and straightforward process, along with site visits to assist with any questions that may arise on-site. Past customers suggest installing a foundation system is not far off building lego due to the ease of use. With the installation drawings, the EPS pieces can easily be placed in their correct locations and fit together with precision and accuracy.
2. You’ll use less material – and reduce your carbon footprint
One of the main benefits of using an insulated foundation system is the reduction in materials, more specifically concrete. KORE’s Insulated Foundation System typically reduces concrete usage by up to 50%, which represents impressive savings across large sites, and also reduces the the embodied carbon, time and labour required to install.
Components of KORE’s Insulated Foundation System can also be manufactured using KORE’s new Low Carbon Insulation, further reducing the carbon footprint by up to 90% during the manufacture of raw material, and 60% during the manufacture of insulation boards. KORE’s Low Carbon alternative can be used on EPS100 components of the foundation system, which would typically be used as the main floor insulation element, while EPS300 would be used around the perimeter.
KORE also offers a third-party verified Environmental Product Declaration by the Irish Green Building Council and EPD Ireland – helping you achieved BREEAM, LEED and Home Performance Index. An updated EPD that includes our low carbon insulation will be available soon.
3. Underfloor heating systems will get a boost in performance
It’s no surprise that KORE’s Insulated Foundation System works particularly well with underfloor heating systems. The underfloor heating system pipework can attach directly to the EPS, making installation quick and easy.
Give your customers extra incentive to purchase a home built on top of a KORE Insulated Foundation System: energy efficiency! When combined with underfloor heating, KORE’s Insulated Foundation System offers greater heat retention and 13 percent less energy usage typically, when compared to a traditional screed layer in a typical foundation.
KORE’s technical department has a transient thermal analysis available upon request which goes into further detail about the benefits of using the foundation system combined with underfloor heating. You can request a copy of this analysis by speaking with our technical team today.
4. Stop worrying about ground conditions
One of the main hurdles that developers and contractors face when building are the ground conditions. Soft ground can be a major problem for any new build, leading to foundation settlement due to the weight of the structure.
KORE’s Insulated Foundation System can be used with nearly all ground conditions and can be used in areas that could be problematic to a traditional build approach (e.g. rocky ground). By transferring the weight of the structure throughout the slab, you no longer have to worry about settlement issues. Internally loaded walls can easily be accommodated onto the foundation system by thickening the slab to 100mm and by installing EPS300 underneath the thickened slab area.
The system is specifically engineered to each site by a qualified structural engineer, ensuring that the system meets the requirements of the ground conditions and is signed off by an engineer.
If you choose to use an in-house structural engineer, we provide all the training necessary to get them up and running. You can also choose one of our certified structural engineers to design the system specifically for your site by speaking with our technical or sales department. Still unsure? Request a continuing professional development (CPD) course tailored to engineers and we’ll walk you through the process!
5. Choose your build type – it’ll work!
There aren’t any compromises you have to make when you choose an insulated foundation system. We have accredited construction details for almost all build types. This includes insulated concrete formwork (ICF), steel frame, traditional block and timber frame houses. We’re also experienced in manufacturing foundations for off-site built and modular homes, which can help you save even more in time and labour savings.
KORE’s Insulated Foundation System is the only NSAI-certified system available in Ireland today, so you can rest easy knowing that we have the credentials to back up our claims.
If you’re not building with KORE, you’re missing out
These are just a few of the reasons why choosing an insulated foundation system is the ideal solution for your next mid to large-scale development. We’re here to help and to walk you through the process. Want to see a site in action? We can arrange for on-site visits with projects that are already under construction so you can see it for yourself. For more information, click on the link below to request a quotation or CPD course with the KORE team today.
Still not convinced? Click here to learn more about the benefits of building with EPS.
