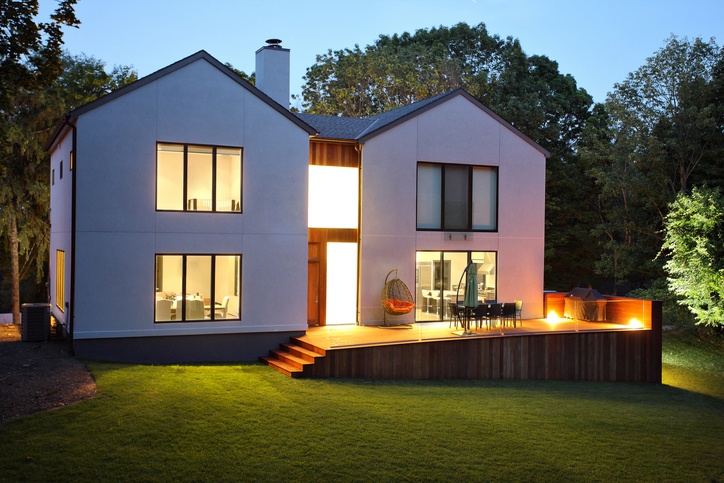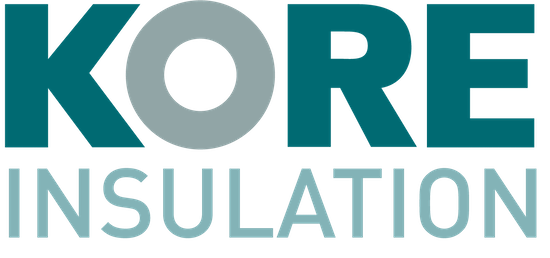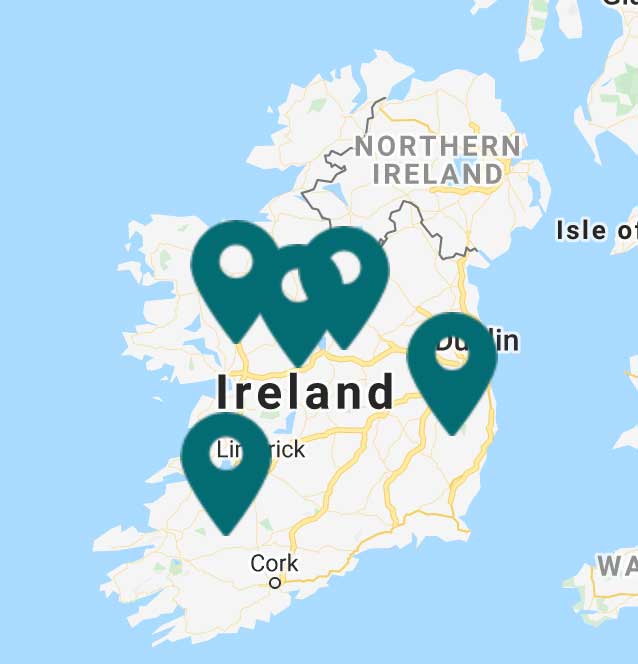
If you’ve been around the construction or insulation industry the past few years there’s no doubt you’ve heard about the Passive House Standard. Houses built to the Passivhaus Standard focus on energy efficiency, whether reducing energy demand for heating and cooling, introducing renewables to offset energy usage or generating a surplus of energy that is stored or sold back to the electricity grid. The Passive House is a “construction concept” that has taken off to help bring low energy buildings into the spotlight.
While it may be easier to plan for a low energy, or Passive house build, when you’re starting from the ground up, what about the retrofit of existing buildings to meet low energy certification? The Passivhaus Institute has developed a standard for this exact situation – EnerPHit.
In our latest post on the KORE Blog we’ll take a look at EnerPHit Certification, and whether it’s possible to meet Passive House Standards without building new.
What is the EnerPHit Standard?
The Passive House Institute claims that through the use of Passive House components in retrofit applications, many projects have reduced their heating demand by up to 90 percent. Unfortunately, this is not a realistic goal for many builds, namely those that were built with basements or foundations with thermal bridging at the junctions.
While EnerPHit does not go as far as the Passive House Classic, Plus or Premium Standard, it does require a maximum heating demand of just 25 kWh(m2a), or the consistent use of Passive House components throughout the project. Like all Passive Houses, those retrofit to the EnerPHit standard will enjoy many of the same benefits. Passipedia recommends implementing the following measures:
- Improving all thermal insulation; paying close attention to the quality of material and workmanship
- Reducing thermal bridging where possible
- Properly ventilating and using heat recovery systems
- Improving the overall airtightness of the home
- Using Passive House Approved windows
Those that retrofit their existing buildings to the EnerPHit Standard have a few options for certification once the project is complete:
- You can apply for certifications as a “Quality-Approved Energy Retrofit with Passive House Components” based on the performance criteria as outlined in the EnerPHit performance requirements below or
- Receive certification based on the individual components used based on the components table below
The performance criteria for EnerPHit Certification is as follows:
| Criteria | EnerPHit Requirements |
| QH Specific Space Heating Demand | Maxiumum of 25kWh/(m2a) |
| Pressurisation Test Result n50 | Maximum of 1.0-1 |
| QP Entire Specific Primary Energy Demand | Maximum of 120kWh/(m2a) + ((QH – 15kWh/m2a))*1.2 |
| Frequency of Overheating over 25 degrees | Maximum of 10 percent |
| Water Activity of Interior Surfaces aw | Maximum of 80 percent |
(Source: Passive House Trust)
When meeting performance criteria is not possible, it may be possible to seek certification based on the individual components used in the project:
| Component | EnerPHit Requirements |
| External Walls | External Insulation U ≤ 0.150W/(m2K)
Internal Insulation U ≤ 0.300W/(m2K) |
| Roof or Top Floor Ceiling | U ≤ 0.120W/(m2K) |
| Windows | UW installed ≤ 0.85W/(m2K) g -1,6W/(m 2K) ≤ Ug |
| External door | UD installed ≤ 0.80W/(m2K) |
| Thermal Bridges (Cold Bridges) | No linear thermal bridges with Ψ > + 0.01W/(m2K) or punctiform thermal bridges with χ > + 0.04W/(m2K) |
| Ventilation
Electrical efficiency of ventilation system |
η HR,eff ≥ 75%
≤ 0.45Wh/m3 |
(Source: Passive House Trust)
Why Retrofit to the EnerPHit Standard?
There are many reasons to retrofit an existing building to the EnerPHit Standard. While it may not be possible to meet Passive House Standards in each retrofit project, EnerPHit ensures an energy efficient and future-proof home while utilising Passive House components. Homeowners will still enjoy the comforts of a super-insulated, energy efficient home with a substantially reduced energy demand.
In addition to a full EnerPHit retrofit, contractors and homeowners can choose to refurbish just a portion of the home, or a partial EnerPHit. A partial EnerPHit will usually focus on one area of the structure, such as replacing all windows and doors, focusing on just the insulation, or retrofitting one area of the structure itself. Partial EnerPHit projects are suitable when there are budget constraints or issues that prevent a full retrofit to the EnerPHit Standard.
What are the Challenges of Retrofitting to the EnerPHit Standard?
It can be much easier to plan to the Passive House Standard when building a home from scratch. Architects and contractors can plan to eliminate thermal bridging from the start, something that can’t usually be done when working with an existing frame. There are other challenges a retrofit may experience as well:
- The orientation of the building itself. Many Passive Homes utilise solar gain as a way to maximise heating during the colder months of the year. By facing the building towards the south, energy demand can usually be reduced by using the sun to heat the home. This is usually not possible for pre-existing structures if they do not already face the direction of the sun.
- Foundations may be more difficult to deal with, especially in regards to thermal bridging at the wall-to-floor junction.
- It may not be possible to thicken the walls for proper insulation due to limited interior room space or property lines.
- Achieving optimal air tightness in an existing structure may be limited.
What About Other Low Energy Building Methods?
Just like a certified Passive House, the EnerPHit Standard are for those that would like receive certification for their project. Homes can easily be retrofit to achieve reduced energy demand and increased comfort levels. Those not interested in receiving certification may still retrofit with the following measures in working towards a lower energy home:
- Increase levels of insulation, such as cavity wall insulation, external wall insulation or internal wall dry lining
- Replacing windows with double or triple-glazed windows
- Replacing old doors with energy efficient doors
- Replacing or installing new insulation in the attic or roof
- Installing new ventilation systems with heat recovery or passive roof and wall ventilation
- Installing draught proofing measures around existing windows and doors
- Increasing the overall air tightness of the house
- Upgrading boilers and heating controls with new energy efficient boilers, heat pumps and solar water heating systems
- Installing renewable energy systems like solar PV panels to generate electricity
It’s not uncommon for houses to be retrofit as the budget allows. Homeowners may focus on increasing levels of insulation first before upgrading boilers and heating controls, or vice versa. There are different grants and incentives that homeowners can use to help reduce out of pocket costs – from electricity bill discounts to cash grants (Electric Ireland Incentive or the Better Energy Homes Scheme). Homeowners and contractors can choose to use Passive House Approved Components, or may find more budget friendly alternatives that provide close to or the same efficiency levels.
What’s Next?
It’s time to decide what measures are important to you, fit your budget, and if you’re interested in achieving EnerPHit Certification. If so, you’ll have to decide if you want to meet the energy demands required of the standard, or focus on using certified Passive House Components to receive certification. If you’re not interested in receiving certification and just want to focus on reducing energy demand, you’ll have to decide what measures you’d like to upgrade.
We recommend working with an NSAI, SEAI and KORE approved contractor to perform an energy audit on your home. The contractor can show you what measures are suitable for your home and the difference it will make in your day to day life. Don’t forget that there is no panic upgrading all measures at once. You can upgrade as your budget allows and focus on areas that are important to you and your family.
If you decide to have your project certified to the EnerPHit Standard you’ll need to find a Passive House Certifier to review your retrofit. They’ll use specialised software like the Passive House Planning Package (PHPP) during their testing. You can view a list of approved building certifiers on the Passive House Institute website.
KORE’s EPS Insulation can be used towards achieving Passive House and EnerPHit Certification.

