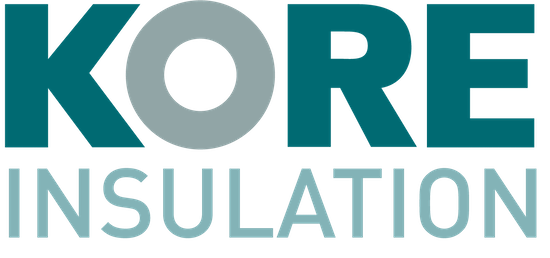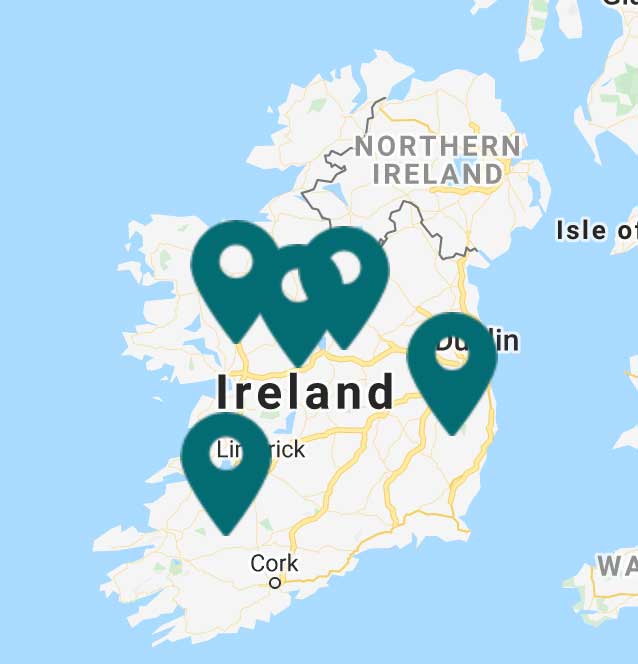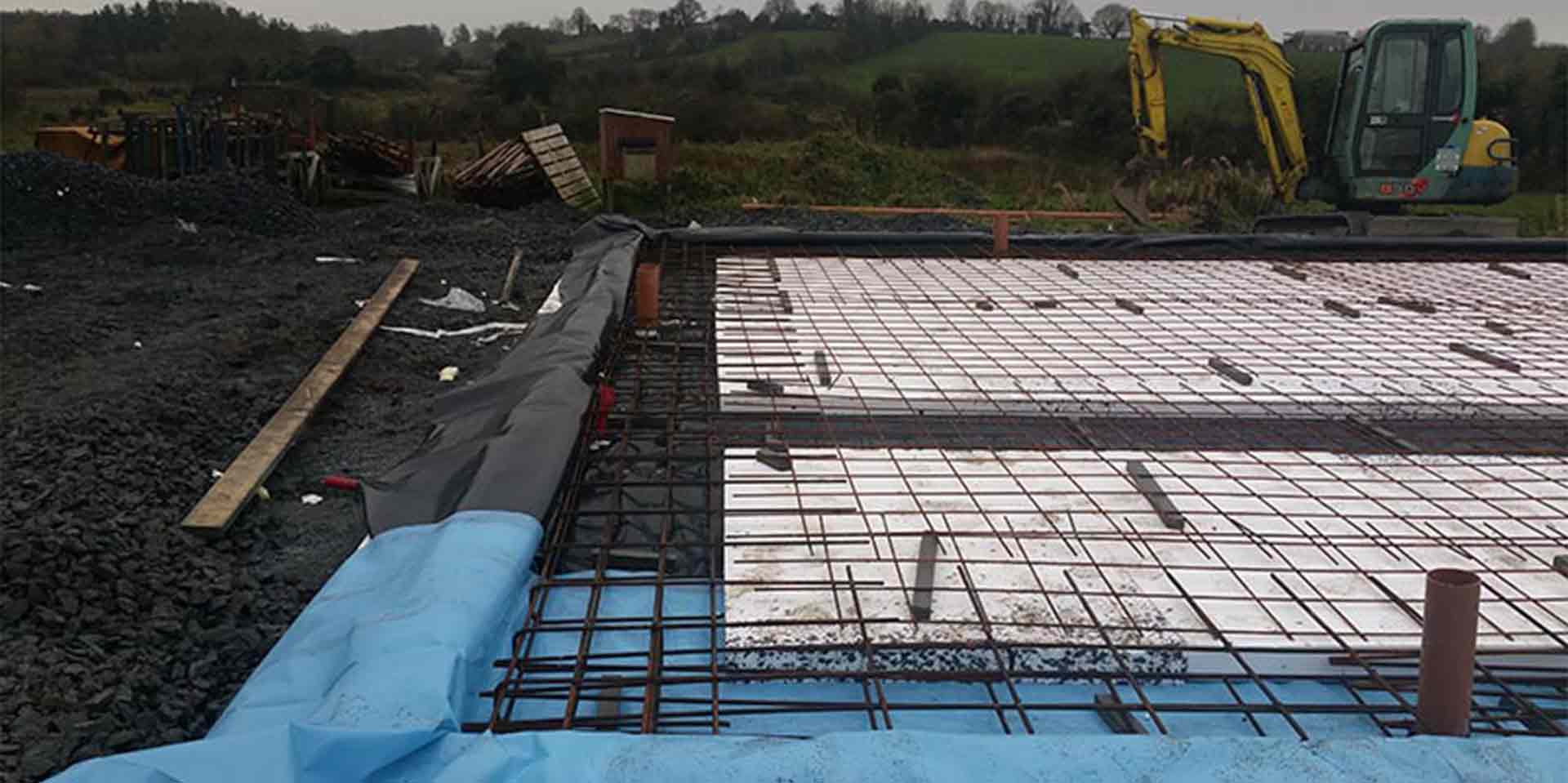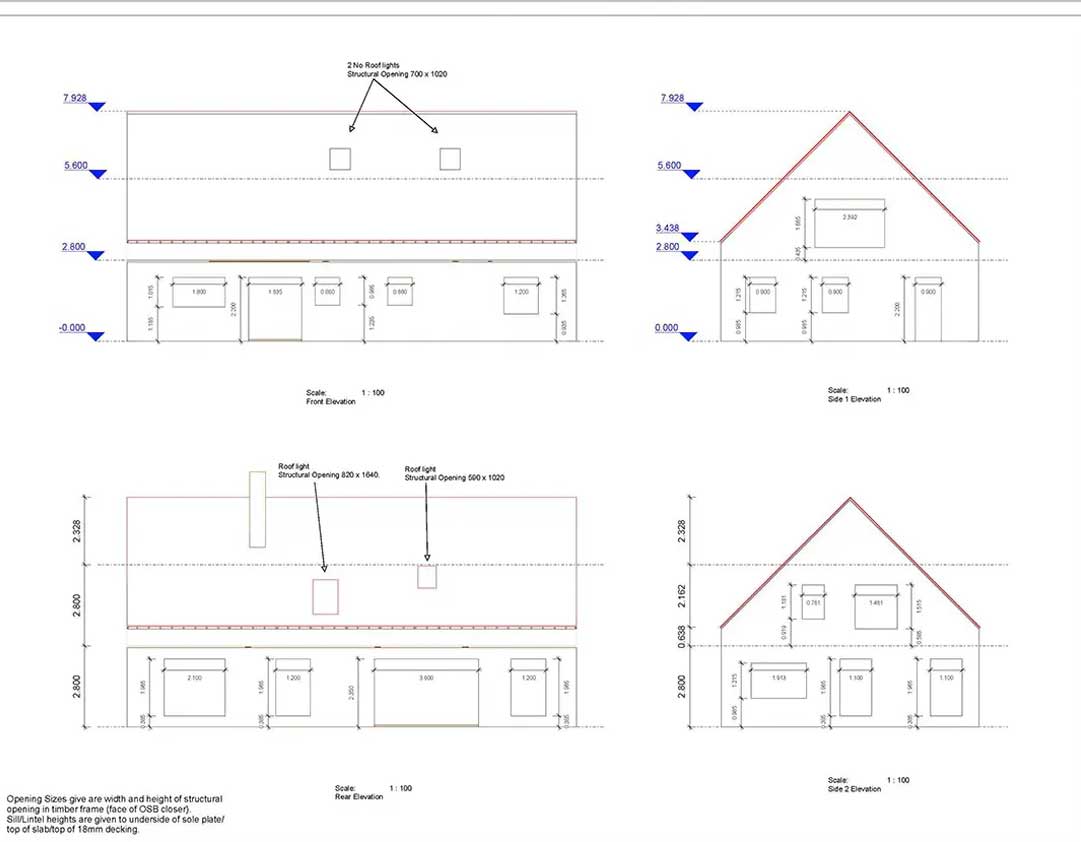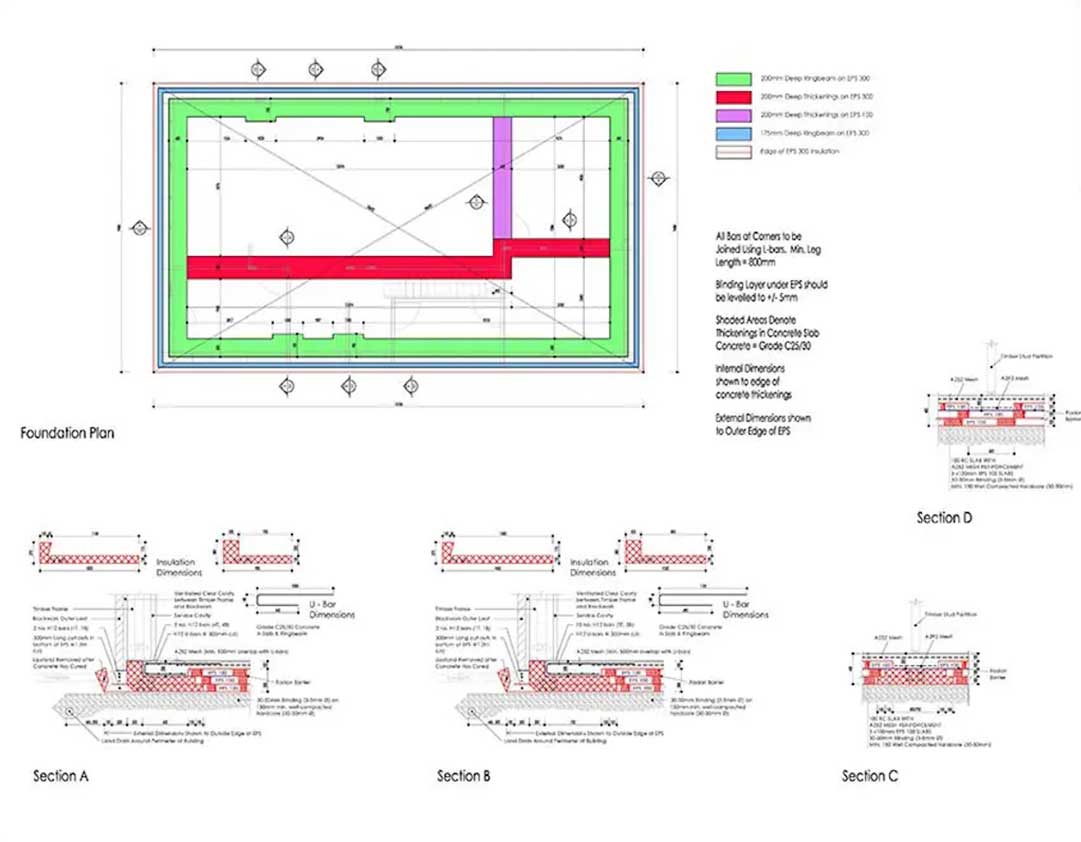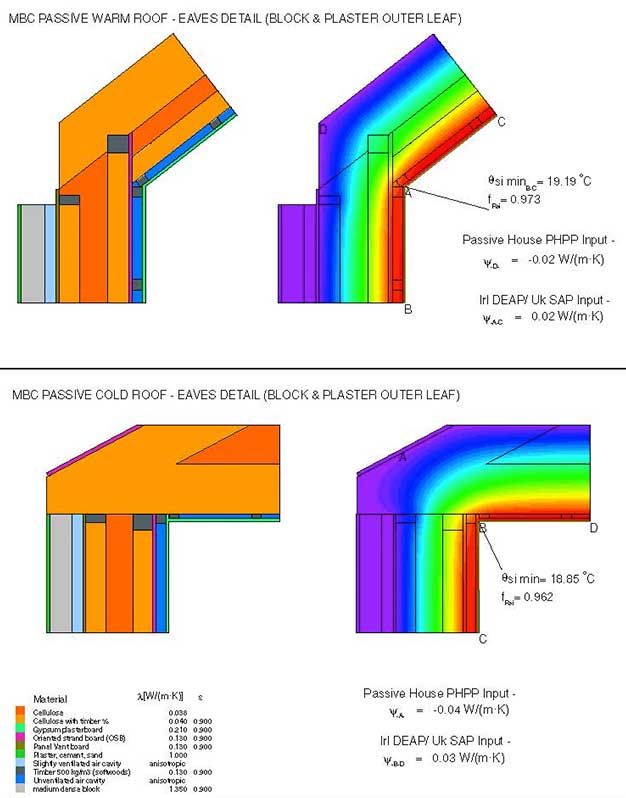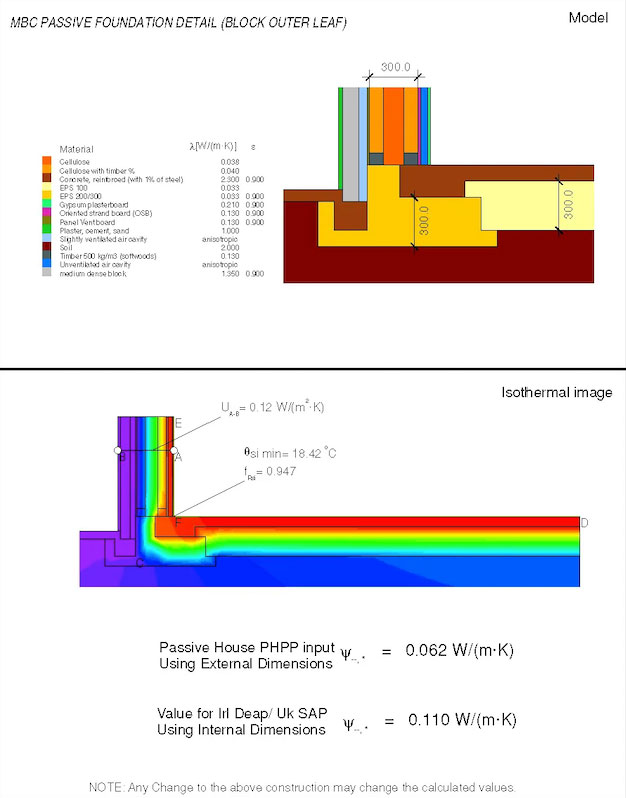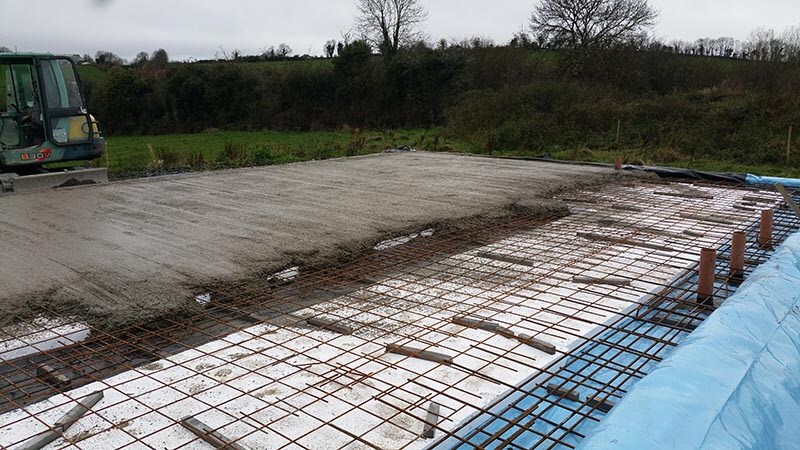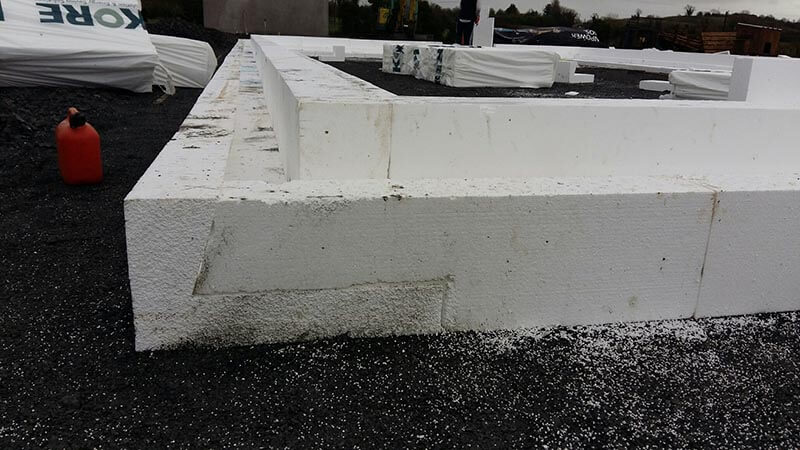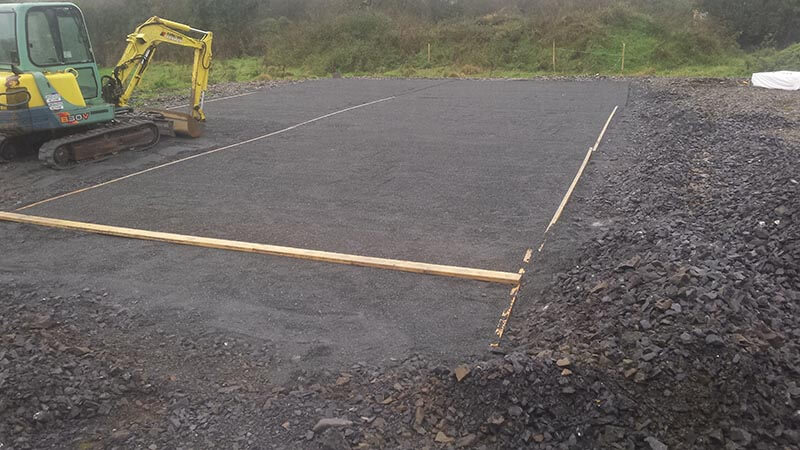Ballinagh, Co. Cavan Case Study
KORE case studies offer an inside look at how our EPS solutions perform in real-world applications. The following case study in Ballinagh, Co. Cavan, features KORE’s Insulated Foundation System.
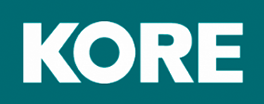
Case Study Details
Case Study Details
Project Name: New Detached Timber Frame Dwelling in Ballinagh, Co. Cavan, Ireland
Products Used: KORE Insulated Foundation System, MBC 300mm Twin Stud Timber Frame with Cellulose Insulation, Cellulose Insulation in Attic
Main Contractor: MBC Timber Frame Passive Homes
KORE Sales Rep: Steven Magee (@KORE_Steven)
-
Plans & Elevations -
Foundation Plan -
Roof & Eaves Thermal Detail -
Passive Foundation Detail
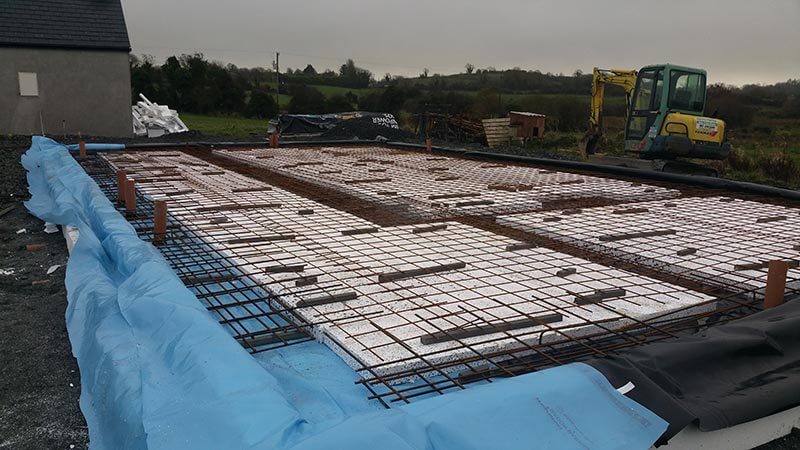
The Energy Efficiency Problem
MBC Timber Frame have realised that the key to energy efficiency and occupant comfort begins at the planning and design stage of each home they build. Traditional building methods, while required to meet current Building Regulations, may not provide the most optimal comfort or efficiency for homeowners. MBC Timber Frame have solved this problem by designing a Passive House System at an affordable cost. This innovative timber frame system is designed to address many of the issues found with traditional builds:
- Eliminating thermal bridges (cold bridges) at all junction
- Reducing materials and labour required for structural foundations
- Achieving superior airtightness with air leakage of less than 0.6 of the total volume of the house
- Utilising high levels of insulation to provide low U-values and high interior comfort
- Installing high efficiency passive windows designed to prevent heat transfer
- Utilising heat recovery ventilation and heat exchangers to provide fresh air without the loss of heat
- Reducing overall energy consumption and operating costs for homeowners
The Solution
A timber frame, airtight house with high levels of foundation, wall and roof insulation is MBC Timber Frame’s answer to the energy efficiency problem. Utilising the Passive House Standard, MBC Timber Frame has designed a house with low U-values, low energy consumption and a high level of interior comfort for its occupants.
A floor U-value of 0.11W/m²K was achieved with the use of the Insulated Foundation System (300mm HD White EPS 100). Current building regulations in Ireland require a U-value at or below 0.21W/m²K when installed without the use of an underfloor heating system. The Insulated Foundation well surpassed building regulations for the Ballinagh property at a cost comparative to a traditional strip foundation.
MBC Timber Frame houses utilise cellulose insulation within the walls and the attic.
A wall U-value of 0.12W/m²K was achieved with the use of 300mm pressure pumped Cellulose insulation within a 300mm MBC Twin Stud Timber Frame (MBC Timber Frame Passive Wall System). Current building regulations in Ireland require a U-value at or below 0.21W/m²K for external walls. MBC’s use of pressure pumped Cellulose insulation well surpassed Ireland’s building regulations.
A roof U-value of 0.10W/m²K was achieved using 400mm of Cellulose attic insulation. Building regulations in Ireland require a U-value of 0.20W/m²K, which MBC Timber Frame’s Passive Roof System well surpassed.
In addition to high levels of insulation in the foundation, walls and attic, Passive Windows were supplied by Sean Doyle & Sons Roscommon and a high efficiency heating system was installed to further reduce energy consumption and annual running costs.
Insulation U-Values Achieved
| KORE Insulated Foundation System (300mm HD White EPS100) | 0.21W/m²K | 0.11W/m²K |
| MBC Timber Frame Passive Wall System (300mm pressure pumped Cellulose insulation) | 0.21W/m²K | 0.12W/m²K |
| MBC Timber Frame Passive Roof System (400mm Cellulose Insulation) | 0.20W/m²K | 0.10W/m²K |
KORE Solutions
This project made use of the following KORE EPS products.
MBC Timber Frame houses ensure that occupants enjoy a high level of indoor comfort without having to worry about the high costs associated with energy for heating. Utilising a Passive Foundation System ensures there are no thermal bridges at the wall-to-floor junction. Thermal bridges are avoided at all other junctions with detailed planning and high quality construction, and with the use of MBC’s Passive Wall and Roof Systems ensuring continuous levels of insulation.
For more information on KORE’s Insulated Foundation System request a quotation, or visit the MBC Timber Frame website to start designing your energy efficient dream home today.
Photos of works

Steven Magee
Business Development Manager
Steven Magee has been a Technical Sales Manager at KORE for 13 years. Steven plays a critical role in helping KORE find and source new business for all of KORE’s range of products. In addition, Steven provides customer service to all potential and current clients on-site and in person. Steven’s deep understanding of product requirements and building regulations makes him a valuable part of the KORE team. You’ll see Steven in the south of the Ireland, including South Dublin, Wexford, Waterford, Cork and Kerry.
You can reach Steven by email or phone at +353 87 246 6749.
