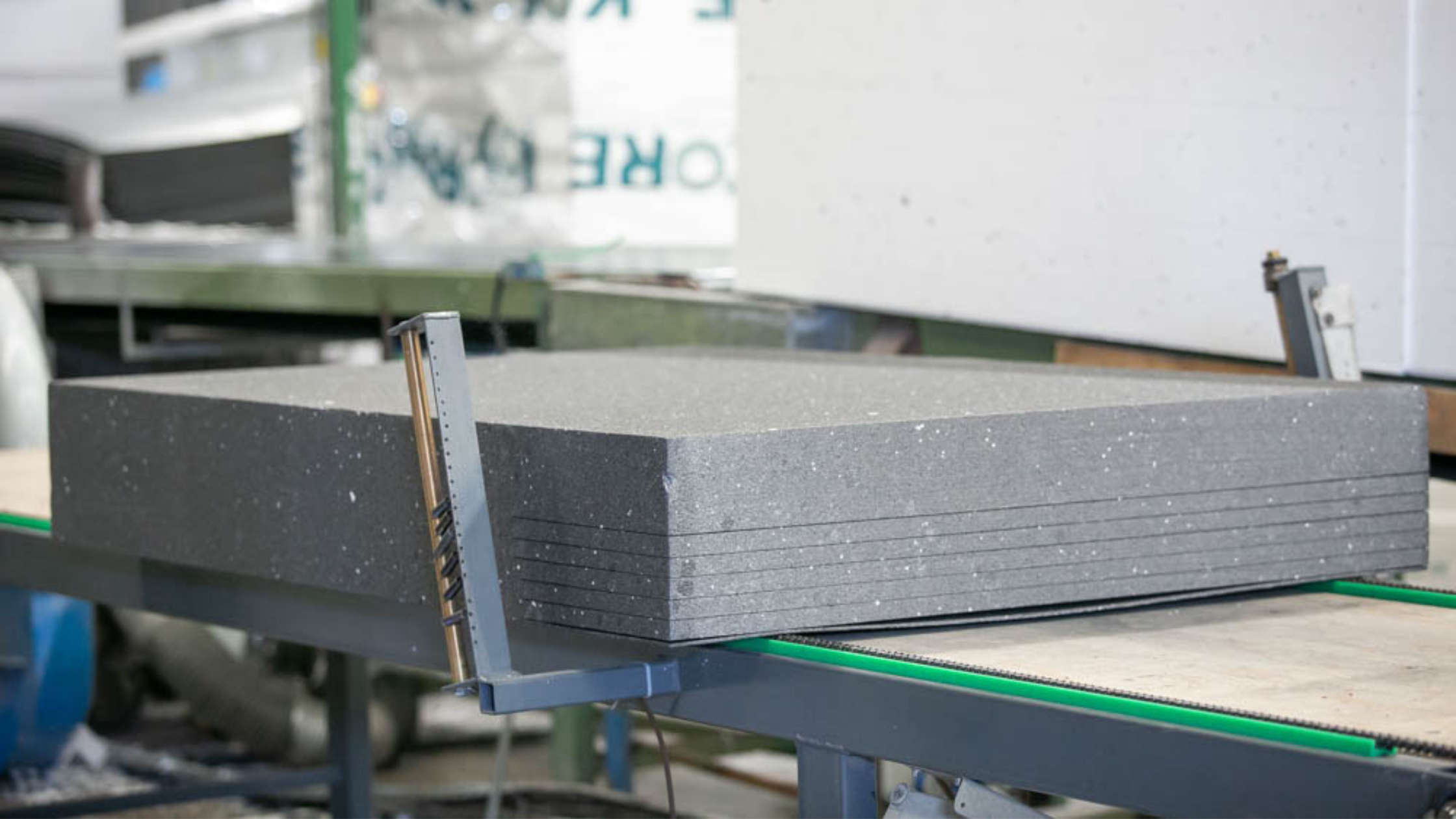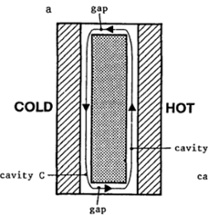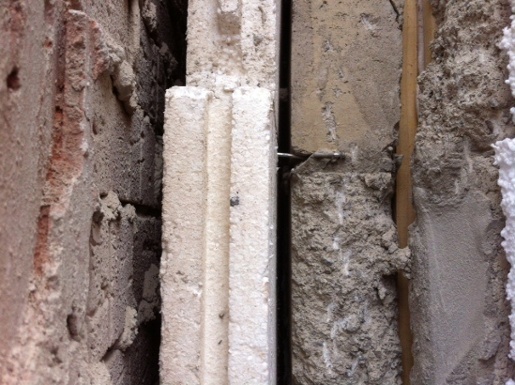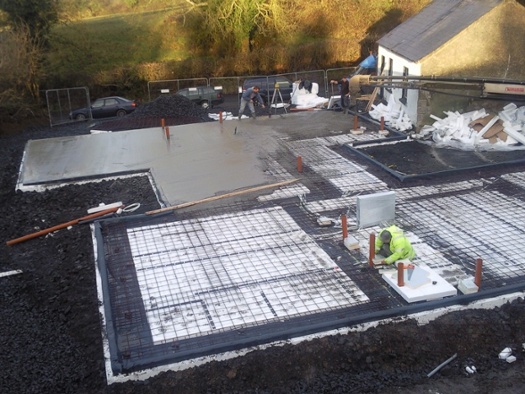
There’s installing insulation – and then there’s installing insulation the right way. As we’ve said in previous posts, we’re big advocates in leaving professionals, or experts in the trade, responsible for installing or upgrading insulation.
Insulation, if installed incorrectly, can cause problems with the structure of the home, the indoor air quality and even create an environment in which condensation can form within the walls of your home. While it may look easy enough, there are so many variables and factors that must be taken into account before, during and after the installation process.
Let’s take a quick look at what you should look out for when installing or upgrading your home’s insulation – and why you should leave it to the professionals.
Installing the wrong type of insulation
Insulation comes in many different systems and materials. Choosing the right one for your home may not be as easy as it seems. An insulation contractor will carry out an on-site survey to help you determine the best option for your home. Unsure about the advice you’ve been given? You can always choose to have a second opinion before you proceed. While it’s important to shop around, don’t sacrifice the quality of the product or installation just because one option may be cheaper. You’ll enjoy a more comfortable environment and recurring energy savings if you don’t cut corners.
You’ve probably heard about the different systems and materials available to homeowners in Ireland. The main systems include:
- Bonded Bead Cavity Wall Insulation
- External Wall Insulation Systems
- Internal Wall Dry Lining
In addition to these systems, the material that the insulation is made out of can vary widely. Insulation can be made from
- Fibreglass, Cellulose or Mineral Wool (Rockwool)
- Spray Foam or Bio Foam Insulation (Polyurethane Foam)
- Expanded Polystyrene (EPS) in Bead Form and Rigid Boards
- Extruded Polystyrene (XPS)
You may also see other materials such sheep’s wool, cotton, straw and other natural materials. The thermal performance can vary widely with each material, so it’s important to research and talk to a professional before making a decision.
Not every system or material can be used in every home. For example, a house without cavity walls (solid block, hollow block and timber frame houses) would not be suitable for cavity wall insulation, but instead may require external insulation or internal dry lining. Installing the wrong type of insulation can cause structural damage, mould growth, fires, condensation among a long list of other problems. Make sure the system you choose is suitable for your home – one of the most important factors of hiring an expert if you don’t know what you’re doing.
Degraded performance due to thermal looping
There’s no point in upgrading insulation if it’s not done properly. Poorly installed insulation can cause such a degradation in performance that you may not even notice a difference. One of the main contributors to this lack of performance is called thermal looping.

Simply put, thermal looping occurs when air gaps are left between the insulation and the structure, such as partially filled cavity walls. The name says it all, air movement is caused by warm air rising on one side of the loop, while cold air descends on the other in a continuous cycle. Thermal looping significantly decreases the performance of insulation, but can be avoided when insulation is installed properly.
In cavity walls, thermal looping can be completely avoided by ensuring that the entire cavity is filled with insulation so that there are no air gaps between the inner and outer leaf. Thermal looping can be avoided in the attic by ensuring attic insulation and roof insulation is fitted tightly between the rafters or joists and that the insulation remains uncompressed. If you need storage space in your attic, consider an insulated attic flooring system.

Reduce or eliminate thermal bridges whenever possible
Thermal bridges, also known as cold bridges, occur when there is a break or gap in the home’s insulation, resulting in heat loss. Cold bridges may also occur around a material with a higher thermal conductivity than that of its surroundings. Most thermal bridges are found at junctions in the home:
- Where the walls meet the floor or foundation
- Where the walls meet the roof
- Wall corners
- Window sills, jambs and lintels
- In party walls where the wall meets the floor and roof
- Wall ties (depending on material) in cavity walls
- Holes made by pipes and cables
A home with adequate insulation could still lose up to 30% of its heat as a result of thermal bridges, making it an important aspect to consider when designing a house or retrofitting an existing house with new insulation. For example, the wall-to-floor cold bridge could be virtually eliminated by utilising an insulated foundation system as the entire junction is wrapped in insulation. However, this type of system may not be possible when retrofitting an existing building.
For retrofits, increasing insulation in the walls or roof without remedying a cold bridge at a junction first could make the heat loss at that cold bridge worse. Heat will always find the weakest point to escape, so while you may find less heat loss through rising walls that have been insulated, the heat loss at an unremedied junction with a cold bridge could, in fact, increase. It’s important to discuss existing thermal bridges with any contractor you hire and efforts to decrease the overall thermal bridge and heat loss should be made.

Don’t forget about interstitial condensation
Interstitial condensation is a term that those in the construction and insulation industry may not have heard a lot about, but still has the potential to cause structural damage in homes across Ireland and the United Kingdom. While many contractors worry about eliminating cold bridges, and rightfully so, interstitial condensation happens in places you can’t see. Unlike cold bridge condensation which occurs on the interior or exterior walls, interstitial condensation occurs inside walls and wall cavities, making it extremely difficult to find and diagnose.
Interstitial condensation will only form when warm, moist air from inside the home penetrates inside a wall surface and reaches the dew point. It can also occur when warm, moist air from outside a home meets cool air on the inside. In both cases, the condensation occurs inside the internal structure and can cause mould, damp and rot that may not be seen from the exterior. Interstitial condensation that has caused symptoms to appear on the internal wall surface may already be at an advanced stage. The time of year should also be taken into consideration, as interstitial condensation may be more likely to occur during the Spring or Winter months, of course depending on your local climate.
The good news is that most homes in Ireland do not have a problem with interstitial condensation, but care must be taken so that it does not become a problem in the future. This includes using products that have detailed technical information and condensation risk analysis available and proper planning and design. You may also apply a vapour-proof membrane under the plasterboard or use external wall insulation, depending on each building’s unique situation.
When using a product like KORE Fill Bonded Bead Cavity Wall Insulation, any interstitial condensation that occurs will evaporate during the summer months without causing any harm to the internal structure of the cavity walls. Detailed condensation risk analysis for various applications can be made available by contacting our technical team directly.
Fresh air is important
As the air tightness of our buildings improve, so does the need for adequate ventilation. Ventilation helps remove stale air from inside the home and replaces it with fresh, clean air. It also helps remove build-ups of condensation, lessening the risk of mould growth, rot and indoor air quality problems such as carbon monoxide from fuel burning appliances.
Ventilation comes it many difference forms, including both passive and mechanical. You’ll see many homes in Ireland with passive ventilation:
- Window Trickle Vents
- Permanent Wall Vents
- Soffit Vents for Eaves
- Hit and Miss Vents
- Tile and Slate Vents for Roofs
Passive ventilation requires no mechanical assistance or a power source, meaning it can ventilate a house without consuming energy. Ventilation will reduce the risk of condensation considerably and should always be discussed when retrofitting an existing structure with no ventilation in place.
Ventilation can also come in a mechanical form, such as extractor fans that are ducted through the roof in bathrooms and mechanical heat recovery ventilation systems usually found in low-energy and houses built to the Passive House Standard. Mechanical ventilation will usually require an electrician as most will consume electricity to some degree. In any case, all ventilation installed in both new builds and retrofits should meet Irish Building Regulations, specifically Part L, Part F and Part J.
Always hire an insulation expert
Insulation is an important part of construction, whether your building a new house or retrofitting an existing structure. Not every system is right for all applications, including the material of the insulation itself. Whether you’re installing cavity wall insulation, external wall insulation, internal dry lining or attic and roof insulation, make sure you hire an expert who knows what he or she is doing. They should be able to address all concerns about thermal looping, cold bridges, interstitial condensation and the correct ventilation for your home.

