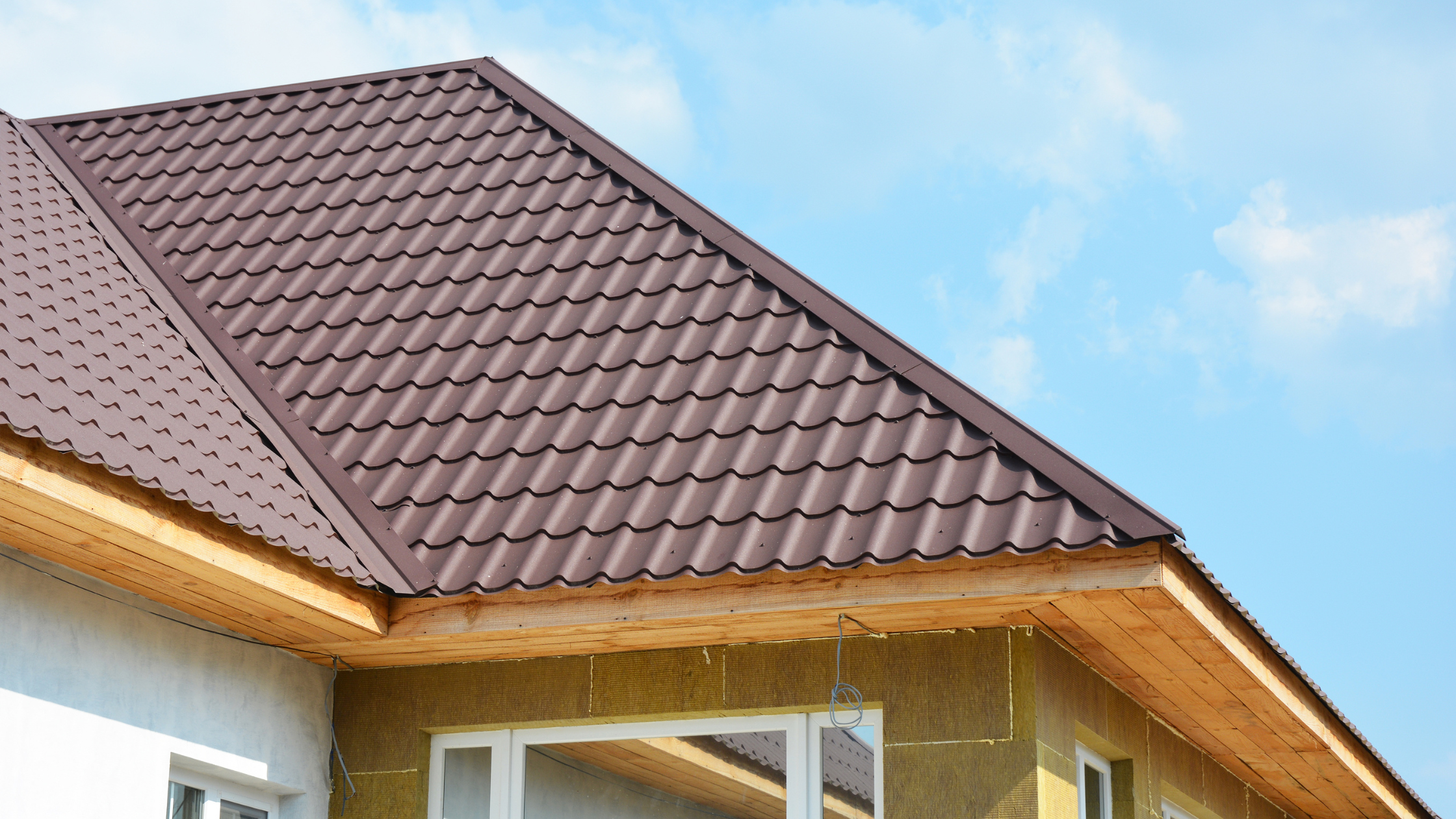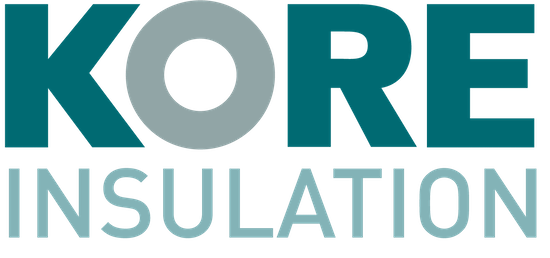
No matter what material you end up choosing to insulate a new home or an existing building, there are a few insulation terms everyone in the industry, including consumers, need to know. The more informed you are, the more likely you are to make the right choice when it comes to insulation. To avoid problems in the future, installation needs to be of the highest quality, meaning the more you understand the easier it will be to make an informed decision about the installer you hire.
Since it’s nearly impossible to fit all of the relevant terms in one single blog post, we’ll be writing this as a series focusing on one section at a time. In this first post we’ll take a look at the different applications for insulation and the various materials available in the Irish and UK markets.
Not all insulation is created equal…
…and not every type of material is suitable for all applications. When it comes to an existing property in need of an insulation upgrade, a building energy rating (BER) survey of the property is extremely important before making any decisions. This assessment will determine the constriction type, if the home has any insulation, and to what depth and standard it is. It will also provide you with an advisory report that will show recommendations that will increase your homes building energy rating, for example 350mm of attic insulation or 100mm of external wall insulation.
Every home is different, and will require a bespoke design plan to increase the building energy rating with sufficient insulation material. Sustainable Authority of Ireland (SEAI) offer grant funding of €350 towards the cost of a whole home energy assessment as part of the one stop shop grant scheme, and KORE Retrofit can help you get started by just clicking here.
Now that we’ve got that out of the way, homes in Ireland and the UK can be built with many different wall types. This includes cavity walls, cavity block (hollow block), solid walls and timber frame. The same can be said for the floors, attics and roofs. Some insulating materials may perform better in one application, while performing poorly in another. Let’s take a look at the basics in a few different applications:
Cavity Wall Insulation
If your home is built with a cavity (a gap between the inner and outer leaf of the wall) it may be suitable for cavity wall insulation. CWI is pumped into the wall in bead form from the outside of the home, minimising disturbance to occupants. Holes are drilled into the exterior wall in an approved drilling pattern that ensures the cavity is completely filled from top to bottom. Once complete, the holes are filled to match the existing colour of the exterior of the home. CWI must be installed by a certified and approved installer for each system. Look for an installer that has both NSAI and SEAI approval. Many cavity wall insulation systems in Ireland utilise expanded polystyrene in loose bead form, which is injected along with a bonding agent during installation. Other materials include foam, and mineral or cellulose fibre. You may find different thermal conductivities among companies and even product lines. We’ll explain thermal conductivity in detail in an upcoming instalment.
A survey must be carried out before the installation of bonded bead cavity wall insulation. This survey will assess the condition of the cavity to ensure it meets the requirements for the pumping of bonded bead. You may still have cavity wall insulation installed even if you already have insulation in the cavity, such as a rigid board of EPS, assuming there is a gap at least 40mm wide and the cavity and existing insulation are in good condition. In addition, the surveyor will use a borescope to inspect inside the wall cavity, and the exposure zone of the building will be taken into consideration during the initial site survey. If the home is not suitable for cavity wall insulation other options will be available.
External Wall Insulation
External wall insulation, or EWI, is insulation that is installed on the exterior of the home. The process involves mechanically and adhesively fixing insulation to the external walls of the home combined with a render system to give the home a refreshed look. Insulated cladding systems may also be used, depending on each project’s individual needs. There are many different render systems available, so home owners can choose the colour and texture of the finished look.
External wall insulation is installed on top of existing brick or block work, meaning no walls inside of the home need to be opened to accommodate the new insulation. However, installing external insulation can be a big job, averaging approximately ten to 14 days from start to finish depending on the size of the home and the weather cooperating. The difference in appearance, especially for an older home, can be dramatic once the works are complete. Similarly to CWI, external wall insulation needs to be installed by a certified and approved installer for each system.
There are many types of materials available that can be used for external insulation, including expanded polystyrene, and mineral wool. Boards can be fixed to the wall mechanically, adhesively or both. Using both types of fixings is a good idea and may prevent the external insulation from coming loose as time passes. Whichever material you choose, make sure it allows the wall to breath (a permeable material), or you could end up with moisture build-up in the home.
Internal Wall Dry Lining
In addition to cavity wall and external insulation, internal wall dry lining can be used to insulate both a new and existing home. This method involves opening the interior walls in the home to install insulation, and will usually cause a disruption to the home’s occupants for a number of days or weeks, depending on the amount of work required. Internal wall dry lining may also reduce the size of the room where it’s installed which ultimately depends on the thickness of the insulation that’s used.
Insulating material used for dry lining includes expanded polystyrene, polyurethane and fibreglass boards. The insulation is usually covered with a vapour barrier and new plasterboard. Internal dry lining may be a home owners only option if other systems are found to be unsuitable. Keep in mind that fixtures, furniture and appliances may need to be moved while installation takes place.
Floor Insulation
Floor insulation is the norm for many new builds, however the majority of existing homes in Ireland do not have floor insulation, but this is changing due to the increase in home energy upgrades. An uninsulated ground floor can cause up to 10% of a home’s heat loss, especially if there are gaps between floorboards or cracks in the skirting board. For retrofits, unless you’re tearing up the floors it may not make economic sense to install floor insulation, your BER assessor can provide alternative routes to increase your building energy rating. New builds are now designed with the floor in mind, whether or not you’re installing an underfloor heating system or not, floor insulation helps homes reach A-Rating or passive house standards.
Floor insulation can be placed below the floor slab, below the screed, in block and beam floors and between the joists in suspended timber floors. Floor insulation can also come in the form of an insulated foundation system, the perfect solution for new builds or extensions to existing homes.
An insulated foundation system wraps the entire foundation of the building in a blanket of insulation, ensuring the continuity of insulating material and eliminating the wall-to-floor cold bridge. The system also reduces the amount of heat lost through rising walls and decreases the amount of concrete required to fill the foundation.
Floor insulation materials include expanded polystyrene, polyurethane, cellulose, sheep’s wool, mineral wool and wood fibre. Be sure to speak with your certified and approved installer to discuss the advantages and disadvantages of each type.
Loft and Attic Insulation
As heat rises, its important to understand the necessity for roof, attic or loft insulation. The type of insulation used will depend on the construction of the attic, whether the space is used as a room (dormer attic) or if the space is used for storage. In all cases, occupants must have walkways and safe access to pipes and cold and hot water tanks. Typically, attics will be insulted with mineral wool or fibreglass that is rolled out and cut on-site. Attics used primarily for storage can take advantage of an insulated attic flooring system, usually made from chipboard and expanded polystyrene, pitched roofs can utilise insulation that can be compressed between the rafters. Dormer attics usually require insulation to be installed on the warm side of the ceiling with proper vapour barriers and ventilation. New builds may benefit from a passive roof system which are designed to exceed Part-L 2021 building regulation U-value requirements.
Like other applications, loft, attic and roof insulation may come in batts and boards, or it can be blown-in or sprayed. Typical materials include sheep’s wool, fibreglass, rock wool, cellulose, expanded polystyrene, and polyurethane foam. You may also see non-traditional recycled materials such as plastic bottles and paper.
Other Applications for Insulation
There are many other applications for insulation, including pipe insulation and hot and cold water tank insulation. Pipe insulation, for example, is used to prevent hot water from losing heat quickly and/or to prevent pipes from freezing and bursting during cold weather. Attic hatches may also be insulated and draught-proofed. Materials vary depending on the application, but it’s common to see expanded polystyrene and polyurethane spray foam, among others.
Grants Available
SEAI provide individual grants for single measures such as cavity or external wall insulation,floor and attic insulation or you can receive a larger grant as part of the one stop shop whole home grant scheme. KORE Retrofit are your complete home energy experts, and are on hand to manage your whole home upgrade from start to completion, including grant administration.
What’s next?
As buildings become heavily insulated and airtight, proper ventilation must be installed. Part two of our series will explore the importance of ventilation and how it contributes towards healthy buildings.
If you have a question regarding any insulation type, get in touch with us today.

